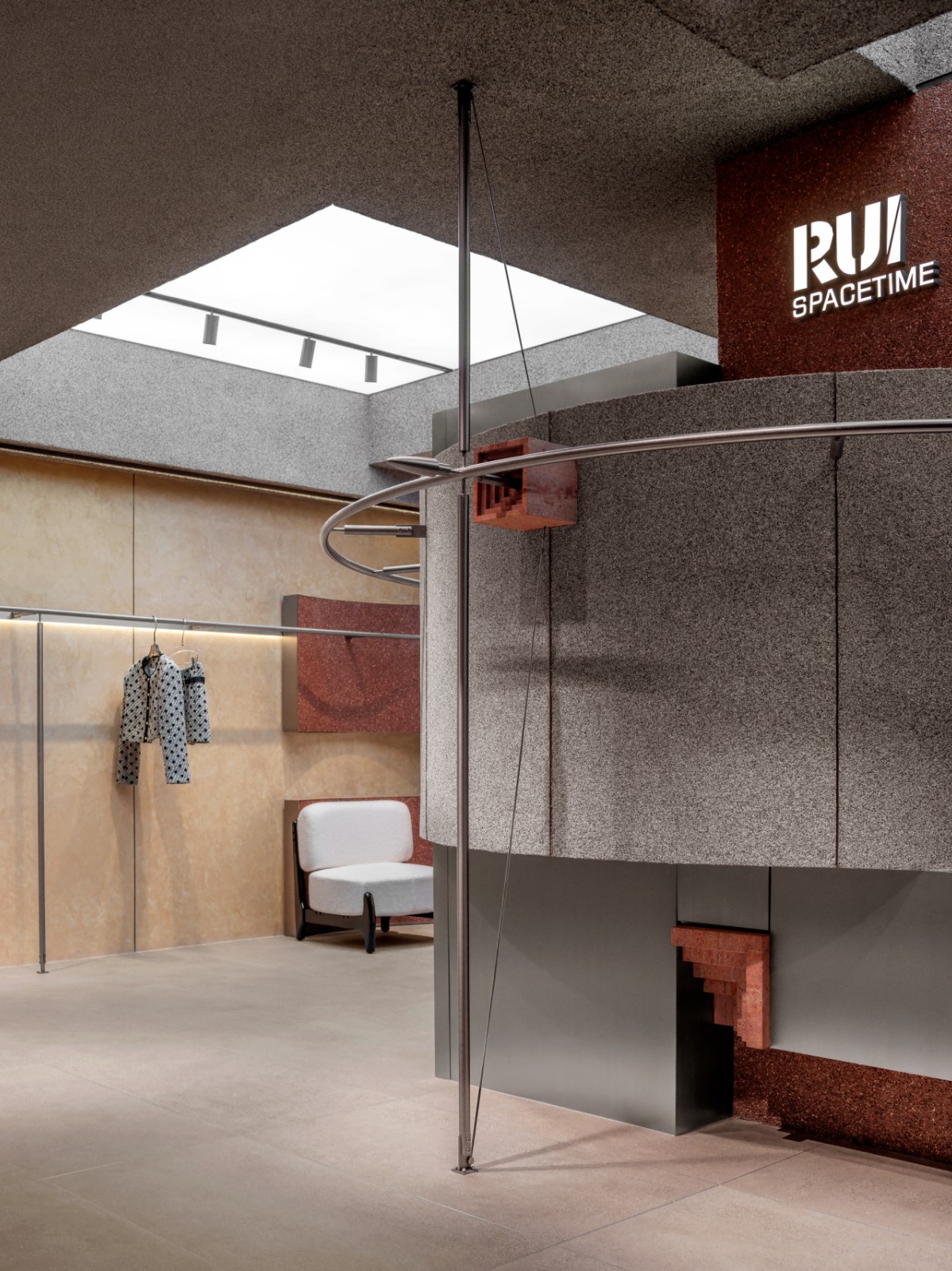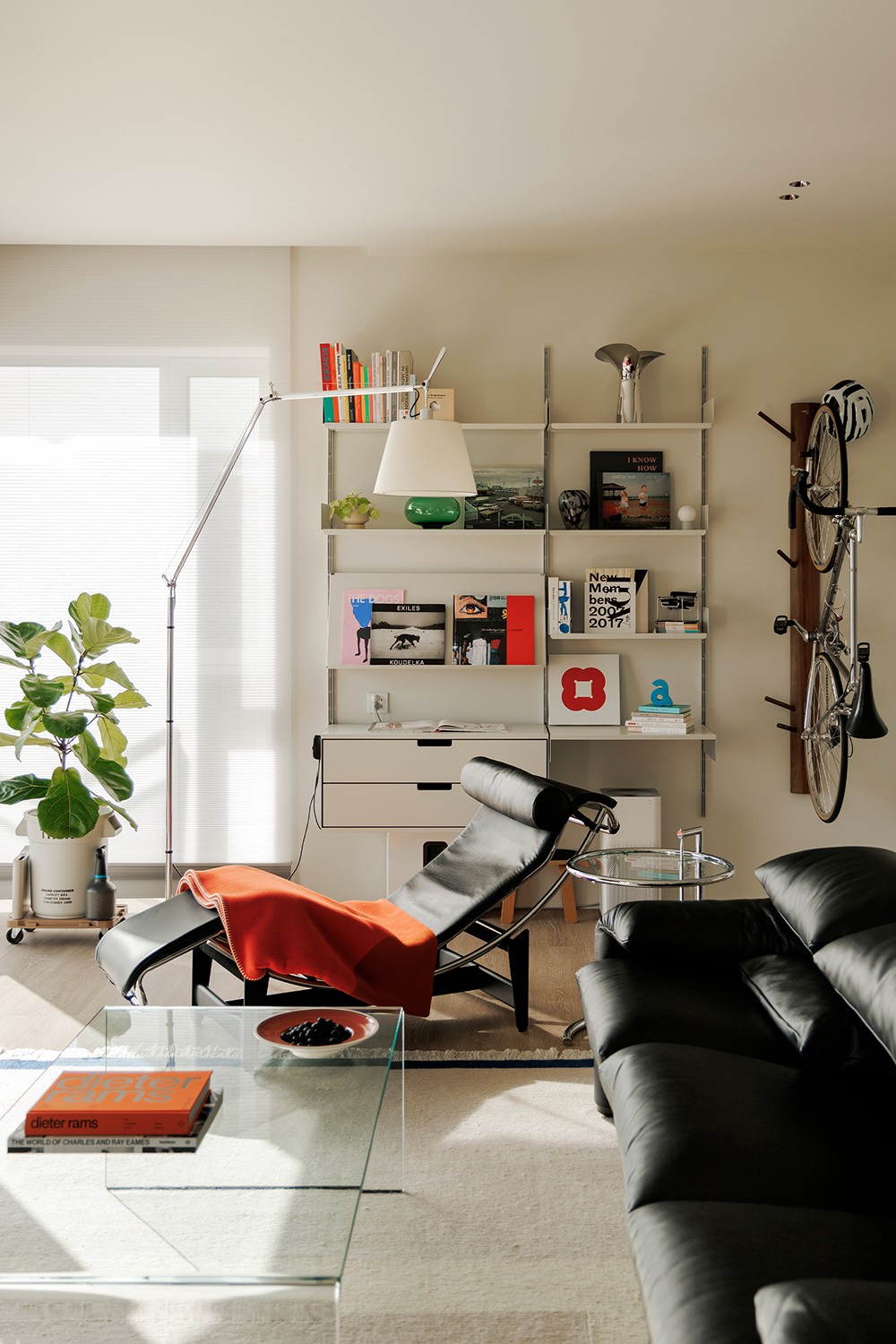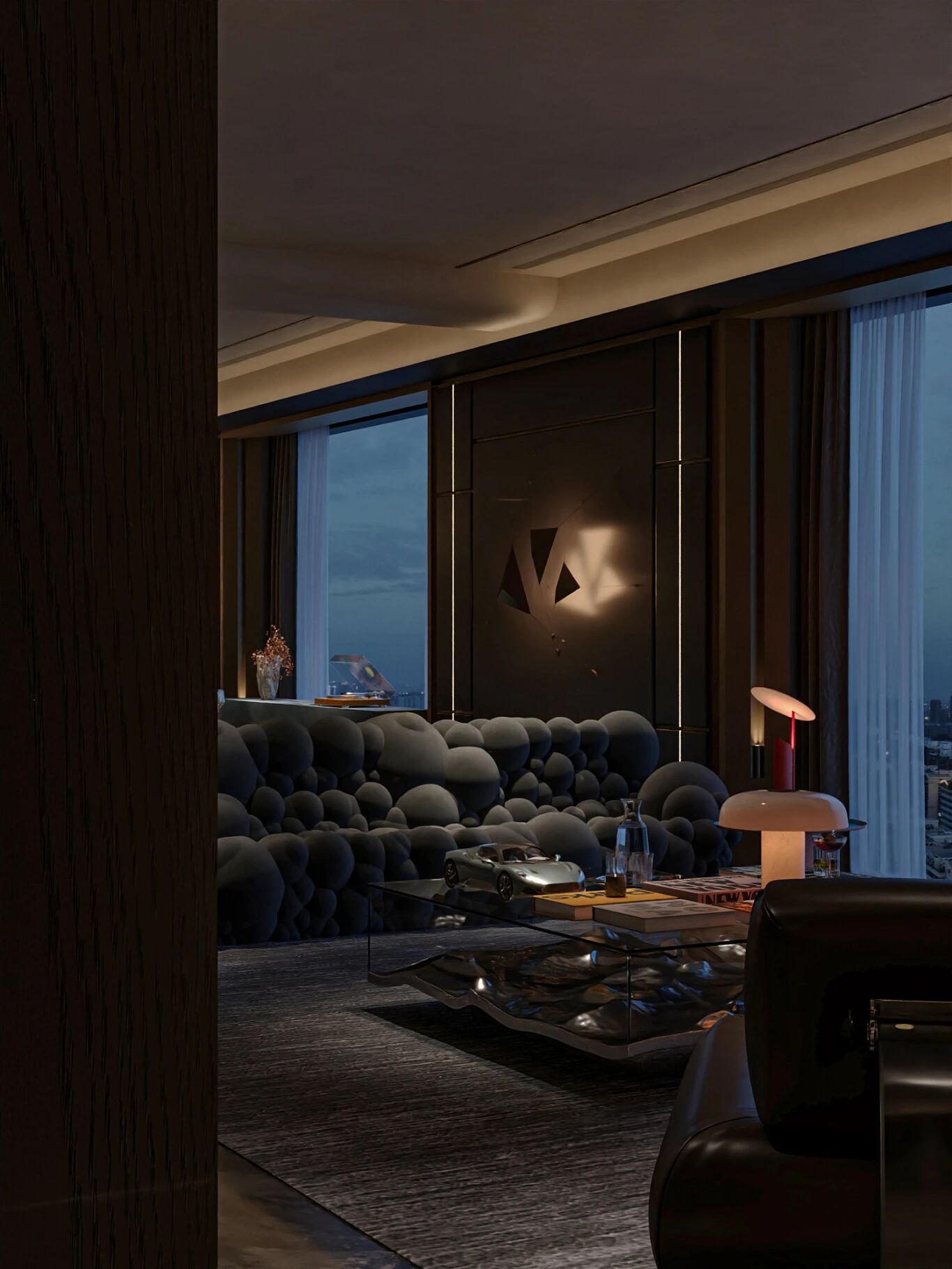SRK ARTechnic architects
2015-09-15 15:00
Courtesy of ARTechnic architects
ARTechnic建筑师的礼遇


架构师提供的文本描述。通过扩展和调整现有的土地条件和内在的自然,我试图创造一个空间,作为一个自然的一部分提供住所。
Text description provided by the architects. By expanding and adjusting the existing land condition and nature within, I have attempted to create a space which provides dwelling as like a part of the nature.
Courtesy of ARTechnic architects
ARTechnic建筑师的礼遇


在处理现场条件和要求功能的成形过程中,形状得到了合理的、有机的确定。不仅形式是有机的结果,通过对规划过程中的有机物质的关注,过程本身也许产生了有机的空间。
The shape has been finalized rationally and organically in the forming process of dealing with the site condition and requested function. Not only the result of the form being organic, by paying attention to the organic matter of the planning process, the process itself perhaps produced the organic space.
Courtesy of ARTechnic architects
ARTechnic建筑师的礼遇


有一个3.7米的高度差异和许多高大的树木留在山顶的边界。由于利用这些树木创造上一层景观需要土挡土墙,因此不仅使墙成为建筑的一部分,而且还使其生长形成外部外壳。下面的挡土墙以螺旋形的形式升起,包裹在建筑物周围,外部空间作为上一层的外部外壳。这座房子的整个外墙是由这个外壳构成的。这堵墙和高大的树木环绕的上层建筑被玻璃窗切割,与外部隔开,营造了一种直接居住在岩石山上的气氛。家具满足了住宅的功能要求。
There was a 3.7m height difference and were a lot of tall trees left at the top of the hill by the boundary of the site. Since the earth retaining wall has been required for utilizing these trees to create the view from the upper floor, not only the wall has been taken an advantage of becoming as a part of the architecture, it even has been made to grow to form the external shell. The earth retaining wall of the lower floor has been raised in the form of a spiral shape and wrapped around the building, involving the exterior space as an external shell of the upper floor. The entire exterior wall of this house was formed by this external shell. The upper floor surrounded by this wall and tall trees was cut by glassed windows to separate from the exterior, creating an atmosphere of dwelling directly in a rocky mountain. The functional requirement as a house was satisfied by furniture.
Floor Plan


外墙向外倾斜,产生了降低空间压力的效果,引导自然阳光进入室内空间。我能够满足客户的期望,“与邻居隔绝视野,但获得开放空间的感觉”。
The exterior wall, leaning toward outside creates an effect of reducing the spacial pressure, leads natural sunlight and also reflects it into interior space. I was able to meet the client’s expectation “shutting off the view from neighbor, but obtaining the feeling of open space”.
Courtesy of ARTechnic architects
ARTechnic建筑师的礼遇


我把这堵墙当作人类创造的自然,用家具实现了它的功能,用玻璃堵住了空气,让人住在里面。这是日本建筑的起源,家具和窗户作为房子的附属品,虽然我的目标是获得一种欧洲的力量,它提供生活的家具在残存和石头结构。
I treated the wall as a man made nature, fulfilled the function by furniture and blocked the air by glass for human to reside in. It is the origin of Japanese architecture for furniture and windows to collateral the performance as a house, though I aimed to obtain a sense of European strength which provides living by furniture in remain and stones structures.


此外,该房屋具有复杂的空间组成,虽然它创造了一个合理和舒适的热环境,通过外墙保温和地板下的加热/冷却系统。
In addition, the house holds a complexed spatial composition, though it creates a reasonable and comfortable thermal environment by external wall insulation and underfloor heating/cooling system.
Courtesy of ARTechnic architects
ARTechnic建筑师的礼遇


































































.jpg)

.jpg)

Architects ARTechnic architects
Location Meguro, Japan
Category Houses
Architect in Charge Kotaro Ide
Assistant Ruri Mitsuyasu
Area 176.0 sqm
Project Year 2014
























