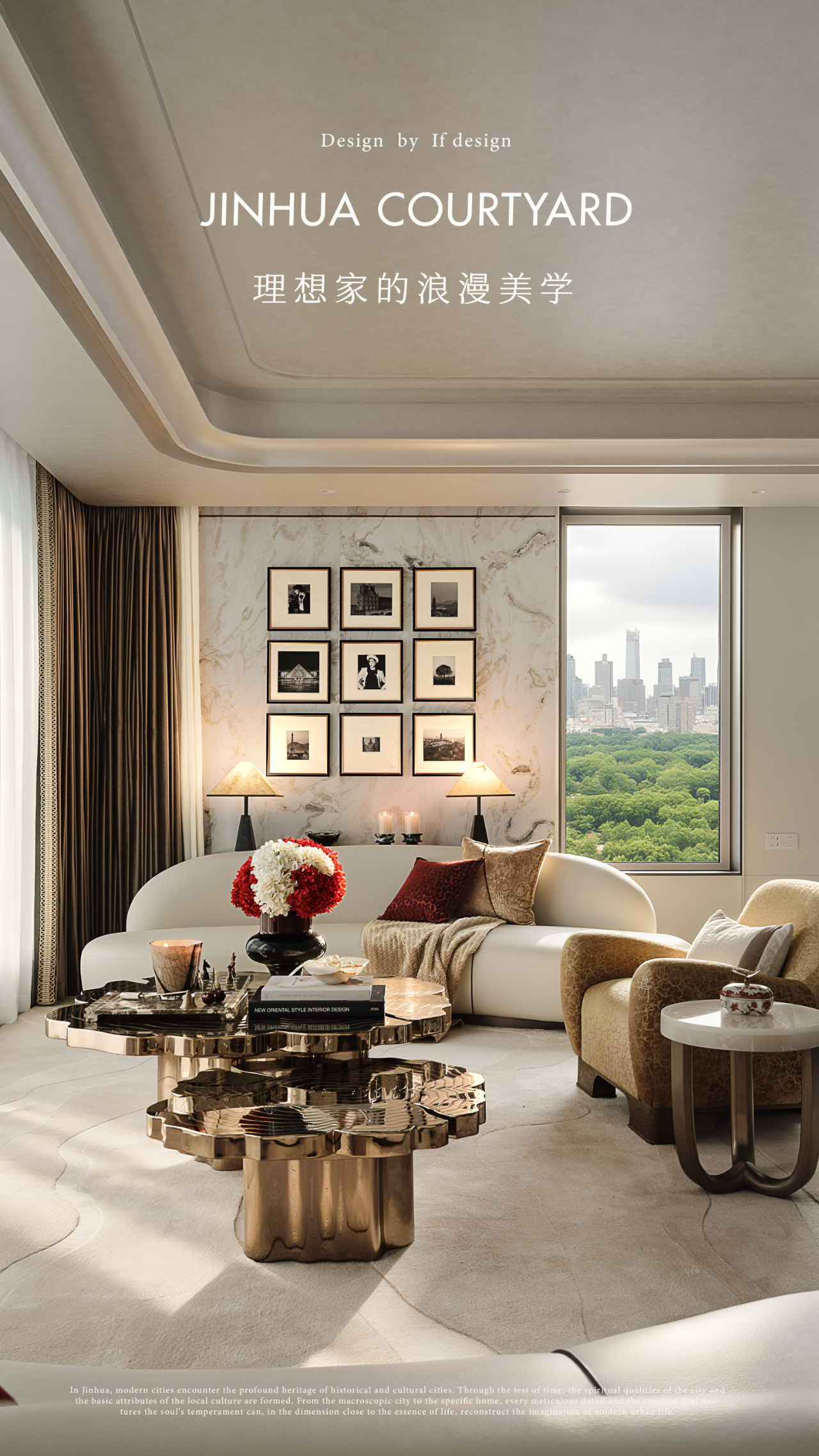Docks Malraux Heintz
2015-10-17 05:00
Courtesy of Heintz-Kehr architects
架构师提供的文本描述。西格穆勒仓库建于1932年(建筑师:Gustav Umbdenstock),多年来一直被用作谷物仓库。这是斯特拉斯堡港口地区一个庞大而非凡的工业集团的一部分:La Presquu‘le Malraux。
Text description provided by the architects. The old Seegmuller warehouse, built in 1932 (architect : Gustav Umbdenstock), has been used as a grain storage for years. It is part of a huge and remarkable industrial ensemble of the Strasbourg’s port area : La Presqu’île Malraux.
Courtesy of Heintz-Kehr architects
这座600米长的人造码头就在斯特拉斯堡市中心旁边,是连接南部地区和北部大学之间的连接点,也位于连接法国和德国的主轴(东西)上。纵向岛由一座50米长的中心塔和两座低层建筑组成.建筑与都市主义办公室
This 600 meters long artificial dock, just next to Strasbourg’s city centre, is the meeting point, the missing link between the southern districts and the University ones at north, also located on the main axis (east-west) connecting France to Germany. The longitudinal island is composed of a 50 meters central tower and two side low-rise buildings. The Architecture and Urbanism Office Heintz-Kehr & partners won in december 2010, with a team of investors and operators, the competition on the whole Malraux district, planning 3 buildings (including a 110m high tower) and the urban planning of ground and water.
从这场竞赛的最初想法开始,建筑师们就希望保留工业遗产,向斯特拉斯堡的居民和政治证明,用工业记忆来实现现代化是可能的。现有建筑物的最初使用,其坚固的钢筋混凝土(4.50m×4.50m网格,可能超载2000公斤/平方米)允许用金属3层高的上层建筑取代旧的瓷砖屋顶。钢铁是轻盈和美观的选择。
From the very first ideas of this competition, the architects wished to preserve the industrial patrimony, to demonstrate to the Strasbourg’s inhabitants and politics that it’s possible to achieve modernity with pieces of the industrial memory. The initial use of the existing building, with its strong reinforced concrete (4.50m x 4.50m grid oversized for a potential overload of 2000kg/m²) allowed to replace the old tile roof by a metallic 3-storeys-high superstructure. Steel was a choice of lightness and aesthetics.
Courtesy of Heintz-Kehr architects
这种金属外骨骼,受到港口修辞的启发,以当代的方式重新诠释了现有建筑的网格和特征。在一种几乎像密斯一样的清醒和精致,新的部分只是皮肤(玻璃)和骨头(钢)。这个巨大的悬臂(15米)位于西面,由它的6根桁架梁(空腹)-30米长和9米高-构成,覆盖着该地区的中央广场和它所描绘的新的城市广场。
This metallic exoskeleton, inspired by the port rhetoric, reinterprets in a contemporary way the grid and features of the existing building. In an almost Mies-like sobriety and refinement, the new part just has skin (of glass) and bones (of steel). The huge cantilever (15m) on the western facade, structured by its 6 truss beams (vierendeel) - 30m long and 9m high - shelters the central piazza of the area and the new urban « pulsar » that it figures.
Courtesy of Heintz-Kehr architects
e la nave va…水上运动在悬臂下面反射,与来自周围河岸的汽车反光镜的芭蕾混合在一起。如果现有混凝土结构的超限结构减轻了荷载的传递,那么整个建筑物的抗震升级要求对结构进行微振动:加宽伸缩缝,设置地震剪力墙(7mx1m,5层高)等。
E la nave va… Aquatics reflects underneath the cantilever mixing with the ballet of moving car reflectors from the surrounding banks. If the oversizing of the existing concrete structure eased the loads transfer, the seismic upgrade to compliance of the whole building called for a micro-chirurgy on the structure : widening of expansion joints, creation of seismic shear walls (7mx1m, 5-storeys height), etc...
托换基础的升级是在欧洲进行的一次试验前:宽2米,深14米的喷射灌浆柱,其中4根石油金属管填充混凝土。与结构有关的成本占全球建筑成本的50%(通常在30-35%左右)。尽管如此,该项目的全球成本仍然非常有趣,特别是对市中心的建设而言(1200欧元/平方米)。
The underpinning fondation upgrade was an experimental première in Europe : 2m wide and 14m deep jet-grouting columns in which were stucked 4 petroleum metallic tube filled with concrete. Structure-related costs represent as much as 50% of the global construction cost (usually it is around 30-35%). Still, the global cost of the project is very interesting, especially for a city centre construction (1200€/m²).
Courtesy of Heintz-Kehr architects
建筑师们在同一栋建筑中提出了一个大的方案组合。这意味着解决公共项目(餐馆、高等教育、展区.)、住房、办公室…之间相互冲突的规定保持室外一致性和室内最佳功能。
The architects proposed a large programmatic mix in the same building. Which means tackling conflicting regulations between public programs (restaurants, higher education, exhibition areas ...), housing, offices… To preserve an outdoor coherence and an indoor optimal functionnality.
在一楼,巨大的砖块填充物被巨大的玻璃板和巨大的玻璃门(3.70米)所取代,现有的建筑中有餐厅,他们的露台展示了以前的测高码头,这是新构筑物的一个基地。古老的图雷特被一层地面抬高,全景360°,俯瞰环绕阿尔萨斯平原的Vosges和黑森林山脉。
On ground floor, where large bricks fillings were replaced with huge glass panels and large heights glass doors (3.70m), the existing building hosts restaurants, and their terraces show the former altimetry docks, a base for the new recomposition. The old Tourette was raised by a floor with a panoramic 360 ° view of the Vosges and the Black Forest Mountains that enclose the Alsatian plain.
Courtesy of Heintz-Kehr architects
原始仓库的其他部分也有法布里克·杜努梅里克(斯特拉斯堡市为发展数字文化而创建的2000米空间,FabLab等)、新闻和传播学院、信息技术、数字、设计和通信领域的几个初创公司,以及其他合作办公场所。新的部分(金属外骨骼)本身是由67个家庭(高环保性能)组成的,从工作室到4间卧室公寓。所有这些都是钢结构的,考虑到这些材料的声学问题,这是非常特殊的。
Other parts of the original warehouse also hosts the Fabrique du Numérique ( 2000m space created by the City of Strasbourg, for the development of digital cultures, FabLab , etc ...) , a school of journalism and communication , several start-ups in the field of information technology, digital , design and communications , and other co-working office spaces. The new part (metallic exoskeleton) is itself made up of 67 homes (with high environmental performances), from studio to 4 bedrooms flats. All of these are made of steel structure which is exceptional considering the acoustic issues of such materials.
在北面,走火通道被外部化,以优化内部表面,但同时也提供了建筑特性-引用El Lissitzky和Adalberto Libera的悬臂-拒绝,因为场地配置,高贵和技术立面之间的二分法。它们将不同的节目与一些结构性杂技联系起来,从而扩大到人的积累(从90厘米扩大到4.50米,最宽)
On the northern facade, fire escapes are externalized to optimize interior surfaces, but also to provide an architectural identity – quoting the tribunes of El Lissitzky and cantilevers of Adalberto Libera - refusing , because of the site configuration , the dichotomy between noble and technical facade. They connect the different programs, with some structural acrobatics, widening consequently to the accumulation of people (from 90cm to 4.50m for the widest )
Courtesy of Heintz-Kehr architects
这个主要的重复使用的例子表明,建筑师愿意在未来的城市中保留过去的痕迹,以及以当代和创新的方式重新解释建筑遗产的技术和工程能力。这件物品被发现并竖立在像想象中的超现实主义者所喜欢的“尸体精美”的状态中。
This major re-use example demonstrates the willingness of architects to preserve the traces of the past in the city of tomorrow , and technical and engineering capacity to reinterpret an architecture heritage in a contemporary and innovative way. This object is found and erected in the state of " cadavre exquis" as liked to imagine the surrealists.
Architects Heintz-Kehr architects
Location Strasbourg, France
Architect in Charge Georges Heintz, Anne-Sophie Kehr
Design Team Pascal Philbert, Marc Rickling
 举报
举报
别默默的看了,快登录帮我评论一下吧!:)
注册
登录
更多评论
相关文章
-

描边风设计中,最容易犯的8种问题分析
2018年走过了四分之一,LOGO设计趋势也清晰了LOGO设计
-

描边风设计中,最容易犯的8种问题分析
2018年走过了四分之一,LOGO设计趋势也清晰了LOGO设计
-

描边风设计中,最容易犯的8种问题分析
2018年走过了四分之一,LOGO设计趋势也清晰了LOGO设计
























































































