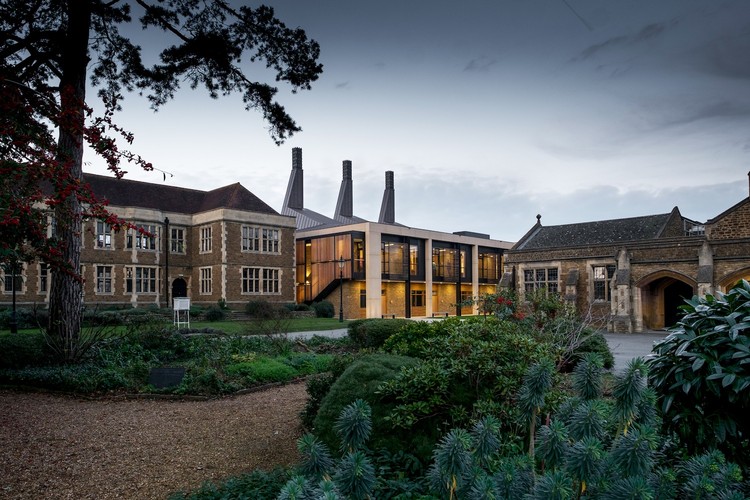Mirabous Cafe NAN Arquitectos
2015-11-01 05:00
© Iván Casal Nieto
(Iván Casal Nieto)


架构师提供的文本描述。当游客到达这个地方时,他会全神贯注地观察河口,那里有着不同的海洋颜色。
Text description provided by the architects. When the visitor is arriving to the place, the overview of the estuary, with the different colour of sea, takes all his attention.
© Iván Casal Nieto
(Iván Casal Nieto)


尽管道路有障碍,道路与海平面之间也有高度差异,但感觉上的知觉却被大海所包围。
Despite the barrier of the road and the height difference between it and the sea level, the sense perception is to be surrounded by sea.
Floor Plan


当地居民通过两种行动来保持甚至加强这种感觉,聚焦这一愿景,并以对海景的抽象解释包围游客。这样,咖啡馆就向大海开放了。
The local was modified to maintain and even reinforce that perception through two actions, focus this vision and surround the visitor with an abstract interpretation of the seascape. In this way the cafe is open to the sea.
空间被分配,以保持这一愿景从地方的每一个角落。
The space was distributed to keep this vision from every corner of the local.
© Iván Casal Nieto
(Iván Casal Nieto)


通过理性的感知,我们回到了那个地方。一个抽象的海景是通过两个要素创造的。这些家具使人想起波涛与峰谷。
Through the rational perception we come back to the place. An abstract seascape was created through two elements. The furniture reminds the waves with the peaks and valleys.
Axonometric


另一方面,天空中的云被描绘在屋顶上,光线划出了它的轮廓。地面形状的变化也提醒加利西亚海在雨天。
On the other hand the clouds across the sky were represented on the roof with the ray lights delimiting its contour. The change of the shape of the floor reminds also the Galician sea during rainy days.
© Iván Casal Nieto
(Iván Casal Nieto)


地板和家具之间的对比用裸露的柱子和横梁来表示。走廊作为感官和理性知觉之间的通道将特别重要,因此内外之间的物理边界被倒退,创造了一个区域,其中两个概念由于其透明度而被感知到,并给了一个单独的实体覆盖现有的外观与黑色铝皮肤。
The contrast between the floor and furniture is represented with the naked pillars and beams. The hallway going to be particularly relevant as a place of passage between sensory and rational perception, therefore the physical boundary between inside and outside is set back, creating an area where the two concepts are perceived thanks to its transparency and given a separate entity covering the existing façade with a black aluminum skin.
© Iván Casal Nieto
(Iván Casal Nieto)


在图形图像中也有一种特别的注意,标志利用了主要思想的力量。
There was an special care also in the graphic image with the logos taking advantage from the power of the main idea.




























Architects NAN Arquitectos
Location Combarro, Pontevedra, Spain
Category Interiors Architecture
Area 90.0 sqm
Project Year 2015
























