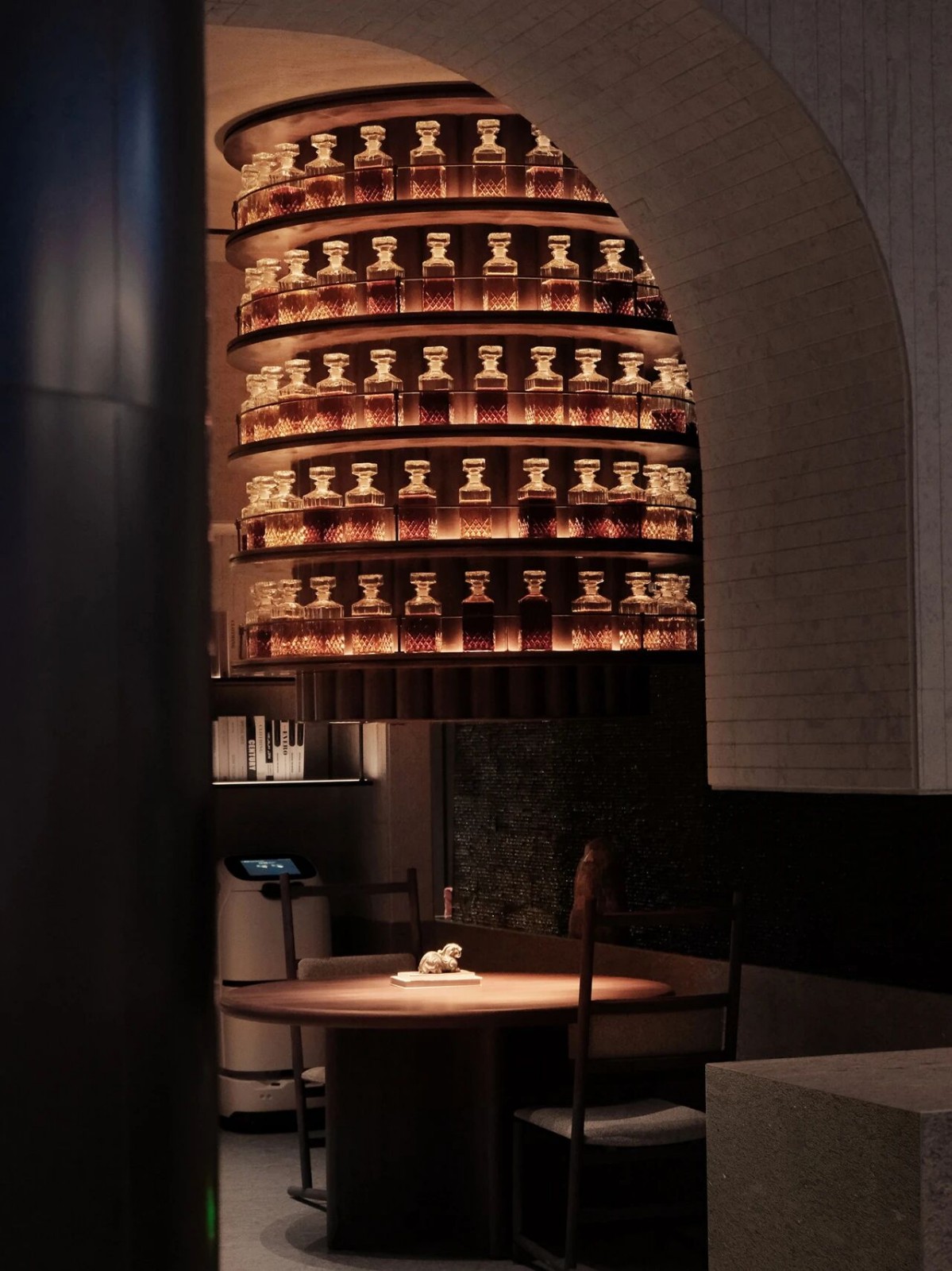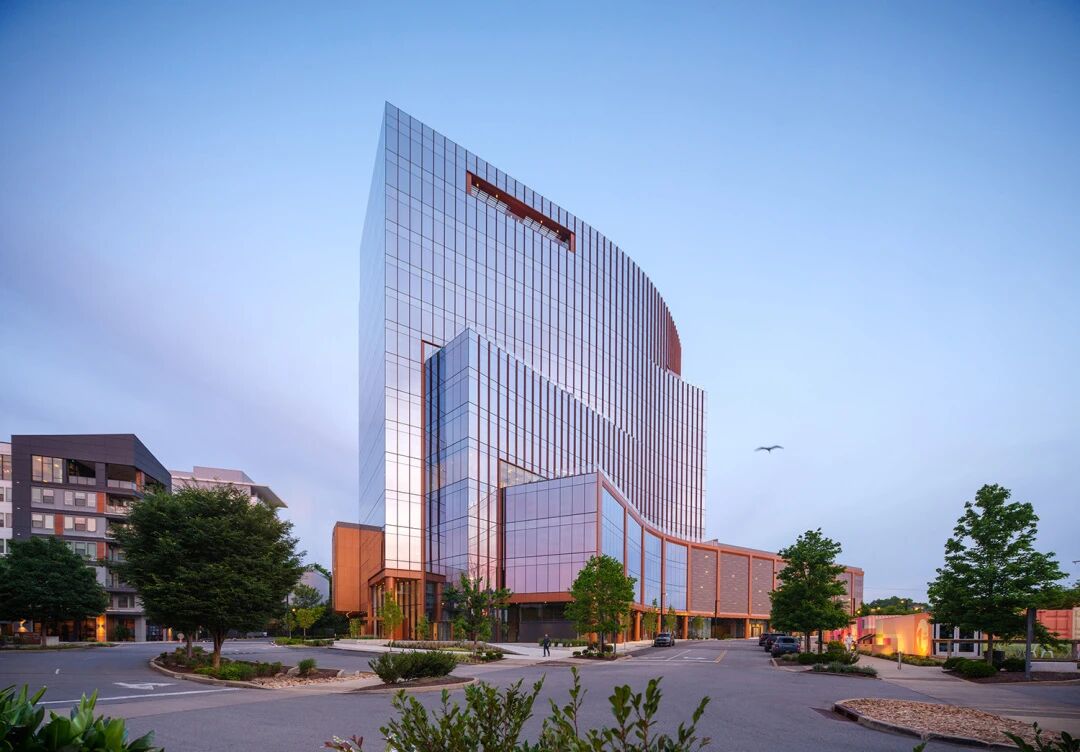Strict Elegance batlab architects
2015-11-21 05:00
架构师提供的文本描述。我们受托为一位奥地利夫妇在布达佩斯的公寓设计了一个设计。该计划和功能几乎完全不受影响。
Text description provided by the architects. We were entrusted with the task to come up with a design for an Austrian couple's apartment in Budapest. The plan and functionality were left almost completely untouched.
像盒子一样的卫生区被挤在社交空间中,形成了一个入口大厅、一个厨房和一个客厅。为了加强这些房间的连接,我们拆除了大厅的墙壁,并安装了一个照明系统,从厨房开始,穿过大厅,最后进入客厅。统一的木地板进一步加强了这些地区之间的联系。沿着“走廊”走,卧室可以接近,门由侧挂改为滑动,新旧元素结合在一起。
The box-like sanitary zone is wedged in the social space forming an entrance hall, a kitchen and a living room around itself. To enhance the connection of these rooms we had the walls of the hall removed and a lighting system installed which starts in the kitchen, runs through the hall and ends in the living room. The uniform wooden floor further strengthens the bond between these areas. Heading down the "corridor" the bedroom can be approached, the door of which was converted from side hung to sliding, combining old and new elements.
厨房、大厅、壁橱、新散热器、护栏、新入口门和中间的墙壁所形成的灰色丝带,使房间洁白明亮。单色世界是由工作室游牧的“3Legs”表着色,而内部秩序的信息-纪律,清洁-保持可感知。
The bright and clean whiteness of the rooms is softened by the grey ribbon formed by the kitchen, hall, closets, new radiators, parapets, the new entrance door and the walls between these. The monochromatic world is coloured by Studio Nomad's "3legs" tables, while the message of the interior - order, discipline, cleanliness - stays perceivable.
 举报
举报
别默默的看了,快登录帮我评论一下吧!:)
注册
登录
更多评论
相关文章
-

描边风设计中,最容易犯的8种问题分析
2018年走过了四分之一,LOGO设计趋势也清晰了LOGO设计
-

描边风设计中,最容易犯的8种问题分析
2018年走过了四分之一,LOGO设计趋势也清晰了LOGO设计
-

描边风设计中,最容易犯的8种问题分析
2018年走过了四分之一,LOGO设计趋势也清晰了LOGO设计








































































