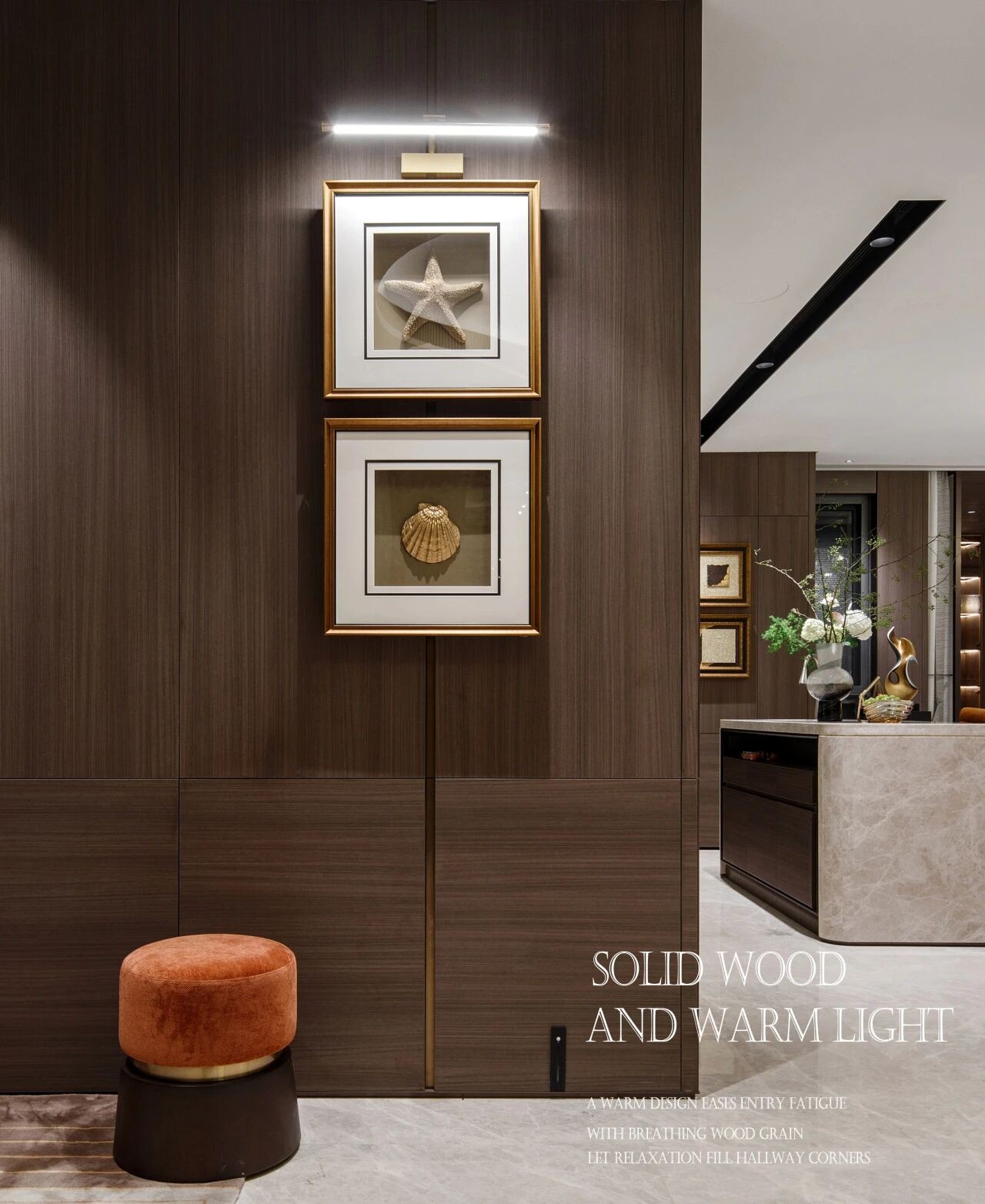Patient Hotel 3XN
2015-11-25 09:00
© Adam Mørk
亚当·莫尔克


架构师提供的文本描述。哥本哈根的Rigshospitalet,丹麦的主要医院,最近揭幕了它的新的病人旅馆和行政大楼,由3XN建筑师设计。3XN设计了7400平方米的建筑,为病人提供开放、支持和舒适的环境,并为医院管理人员提供高效的工作环境。病人酒店在三层较低的楼层提供74间客房,而行政办公室则由3至6层组成。
Text description provided by the architects. Copenhagen’s Rigshospitalet, Denmark’s leading hospital, recently inaugurated its new Patient Hotel and Administrative Building, designed by 3XN Architects. 3XN designed the 7,400m2 building as an open, supportive and comfortable environment for patients, as well as an efficient work environment for the hospital’s administrative staff. The Patient Hotel offers 74 rooms on the three lower floors, while administrative offices comprise floors three to six.
© Adam Mørk
亚当·莫尔克


这座建筑看起来像两个堆叠的,并排的“V”。这种形式将病人、旅馆和医院管理这两种程序功能明确地区分开来。正面以水平浮雕的形式出现,上面覆盖着轻盈的天然石头-Jura Gelb。这增加了一个强大的特点,同时也允许建筑物遮荫本身。两处空中照明的中庭将自然光带入建筑深处,作为到达区域和病人旅馆的集合场所。在两个中庭开放的楼梯连接各个楼层。
The building appears as two stacked, juxtaposed ‘Vs’. This form establishes a clear visual separation between the two programmatic functions: patient hotel and hospital administration. The facade appears as a horizontal relief clad with light natural stone, Jura Gelb. This adds a strong character to the building while also allowing the building to shade itself. Two sky lit atria bring natural light deep into the building and function as arrival areas and gathering places for the Patient Hotel. Open staircases in both atria connect the individual floors.
© Adam Mørk
亚当·莫尔克


3 XN创意总监兼创始人金·赫弗斯·尼尔森(Kim Herforth Nielsen)说:“我们设计了一座拥有开放中庭的建筑,以提供良好的视觉接触,而不是通常与医院相关的封闭走廊。”“此外,我们确保充足的日光和温暖的材料和颜色创造一个欢迎和愉快的气氛,这是一个舒适的环境,在一个困难的时期。”
“We have designed a building with these open atria to offer good visual contact, instead of the closed corridors usually associated with hospitals,” said Kim Herforth Nielsen, 3XN Creative Director and Founder. “In addition, we ensured that ample daylight and warm materials and colors create a welcoming and pleasant atmosphere, which serves as a comforting environment during a difficult period.”
Floor Plan
.jpg)

所有酒店客房(每间约20平方米)都有一个面向邻近公园和周围建筑物的私人阳台。酒店餐厅面向“Amor Park”,为客人和游客提供享受美食的机会,还可以看到绿色的环境。
All hotel rooms (approximately 20 m2 each) have a private balcony facing the adjacent park and the surrounding buildings. The hotel restaurant faces ‘Amor Park,’ offering guests and visitors the opportunity to enjoy their meals with views of the green surroundings as well.
© Adam Mørk
亚当·莫尔克


什么是病人旅馆?对于住在很远的地方并需要住宿的病人来说,有病人住的旅馆是一种很有吸引力的选择,因为他们需要检查和治疗。有耐心的酒店提供宁静,让您有机会按自己的意愿安排一天,并有一些隐私或使用公共场所。对于正在接受长期治疗的患者,酒店可以是临床医院环境之外的一个受欢迎的休息时间。
What is a Patient Hotel? A patient hotel is an attractive alternative for self-sufficient patients who live far away and who need accommodation in connection to examination and treatment. The patient hotel offers tranquility, the opportunity to organize the day as you wish and to have some privacy or use public areas. For patients undergoing long-term treatment, the hotel can be a welcome break outside the clinical hospital environment.
© Adam Mørk
亚当·莫尔克


Rigshospitalet病人酒店设有接待处,配备护士、酒店助理和营养助理。
The Rigshospitalet Patient Hotel has a reception desk, staffed by nurses, as well as hotel assistants and a nutrition assistant.
© Adam Mørk
亚当·莫尔克


一个新的雕塑停车场,其独特的外观和照明,一个新的停车场是一个充满活力的雕塑除了Rigshospitalet大院。3 XN位于哥本哈根最大的休闲公园之一F lledparken和医院之间,它设计了新的车库,作为病人、工作人员和过路人感兴趣的元素。
A New Sculptural Parking Garage With its distinctive façade and lighting, a new parking garage is a vibrant sculptural addition to the Rigshospitalet compound. Situated on the border between one of Copenhagen’s biggest recreational parks, Fælledparken, and the hospital, 3XN designed the new garage as an interesting element for patients, staff and passersby.
© Adam Mørk
亚当·莫尔克


其外观由扭曲的铝片构成,形成生动的表现力。受F lledparken旁边位置的启发,扭曲的层板是指树木的有机结构。该项目的特点是预先编程的外部LED照明,这创造了不同的情绪在整个白天和季节。
The façade of consists of twisted aluminum lamellas that establish a vivid expression. Inspired by its location next to Fælledparken, the twisting lamellas reference the organic structure of the trees. The project features pre-programmed exterior LED lighting, which creates different moods throughout the day and the seasons.
































.jpg)

.jpg)

.jpg)

.jpg)



Architects 3XN
Location Juliane Maries Vej 18, 2100 København Ø, Denmark
Category Rehabilitation Center
Area 8000.0 sqm
Project Year 2015
Photographs Adam Mørk
























