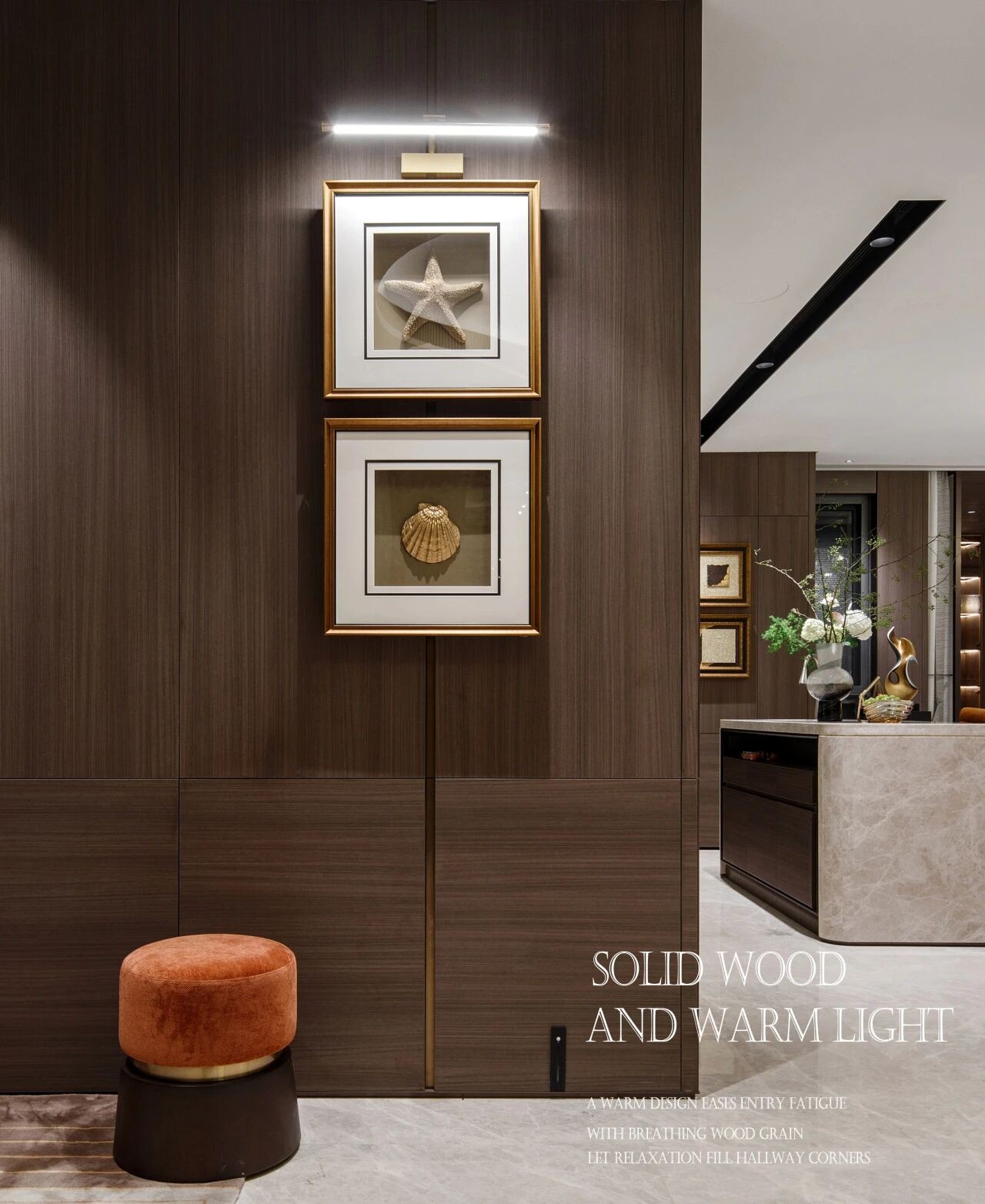Baek Oriental Clinic A.M Architects
2015-12-18 20:00
架构师提供的文本描述。土地的属性和应该分享的东西.。
Text description provided by the architects. Attribute of the land and what should be shared...
土地的不确定形态是同时具有开放性和封闭性的条件。它的形状足以成为限制性因素,同时又具有限制性的方案设计。它需要建筑机构与内部空间的各个区域共享地质学上较高层次的开放绿地,同时克服相邻汽车旅馆的心理封闭感。因此,这是9个突出的混凝土箱和两个屋顶花园被用来作为一种手段,以适应不同的城市生活事实,而不过滤。
The indeterminate form of the land was the condition that had open and closed double-sidedness at the same time. Its shape was enough to become restrictive factor and narrow at the same time as much as it should have restrictive plan design. It needed the architectural mechanism to share the open green area at the back geologically located in the high level with various areas in the interior space and at the same time to overcome the psychological closed sense of the adjacent motel. So, it was the 9 protruded concrete boxed and two roof-gardens that were utilized as a means to accommodate diverse facts of urban life without filtering.
© mun jeong sik
(C)孟景植


有选择性开启和关闭的空间
Space with Selective Opening and Closing
从室内空间可预见的环境变化来看,一楼的楼层比正面道路高出1米以上是过滤周围环境变化的选择。如果进入经过通道的等候大厅,则
That the floor of 1st floor was shifted up more than 1 m than the frontal road was the selection to filter the foreseeable changes in the surrounding environment perceived from the interior space. If entering into the waiting hall passing through the access a


空间上,围绕背脊的开阔绿色区域的流动,通过建筑机构对景观的选择性进行细化和展开,通过熟悉的材料、色彩感和滤光获得心理的稳定感。不同规模的单位空间具有标准化的空间感,不被感知到土地的不确定形态,房间的有机组织与交通线路的流相匹配。9混凝土箱体突出,前部具有随机大小和深度,在空间内外发挥积极作用,与城市沟通。城市景观通过它在室内空间中被我们放大,以诚实而不装饰的方式被放大,对于行人来说,外面的行人虽然不熟悉,但却成了值得有兴趣的建筑机制。两个屋顶花园安装在后面成为新经验的地方,以获得平静的生活在重复的日常生活。在那里,城市、自然通过不同方向的开口有选择地展现出来,时间和季节的变化可以不断地感受到。此外,对角线墙的角度根据地形、开口的限制位置和高度以及玻璃的不透明度,适当地弯曲了汽车旅馆旁边的室内空间,克服了心理上的封闭感。
space, the flow of the open green area located adjacent to the back by the architectural mechanism for the selective view are refined and unfolded in front of the sight, where the psychological sense of stability is obtained by the familiar materials, feeling of color and the filtered light. Diverse sizes of unit spaces have the standardized sense of space as much as the indeterminate form of the land is not perceived and the rooms organized organically are reorganized matching with the stream of traffic lines. 9 concrete boxes protruded with random size and depth at the front play the active role inside and outside of the space to communicate with the city. The urban landscape seen through it in the interior space comes close to us amplified with the honesty without decoration and for the pedestrian passing outside becomes the architectural mechanism worth to have interests although it is unfamiliar. Two roof-gardens installed at the back become the place for new experience to get the composure in life in the repeated daily life. There, the city, nature shown selectively through the openings with diverse directions and the changes in time and season can be felt constantly. In addition, the psychological closed feeling in the interior space adjacent to the motel at its side is overcome by the angle of diagonal wall curved appropriately according to the form of the land, the restricted position and height of the opening and the opacity of the glasses.
© mun jeong sik
(C)孟景植








































Architects A.M Architects
Location 734-3 Jungbang-dong, Gyeongsan, Gyeongsangbuk-do, South Korea
Category Clinic
Architect in Charge Kim Tae Yun
Area 199.0 sqm
Project Year 2005
Photographs mun jeong sik































