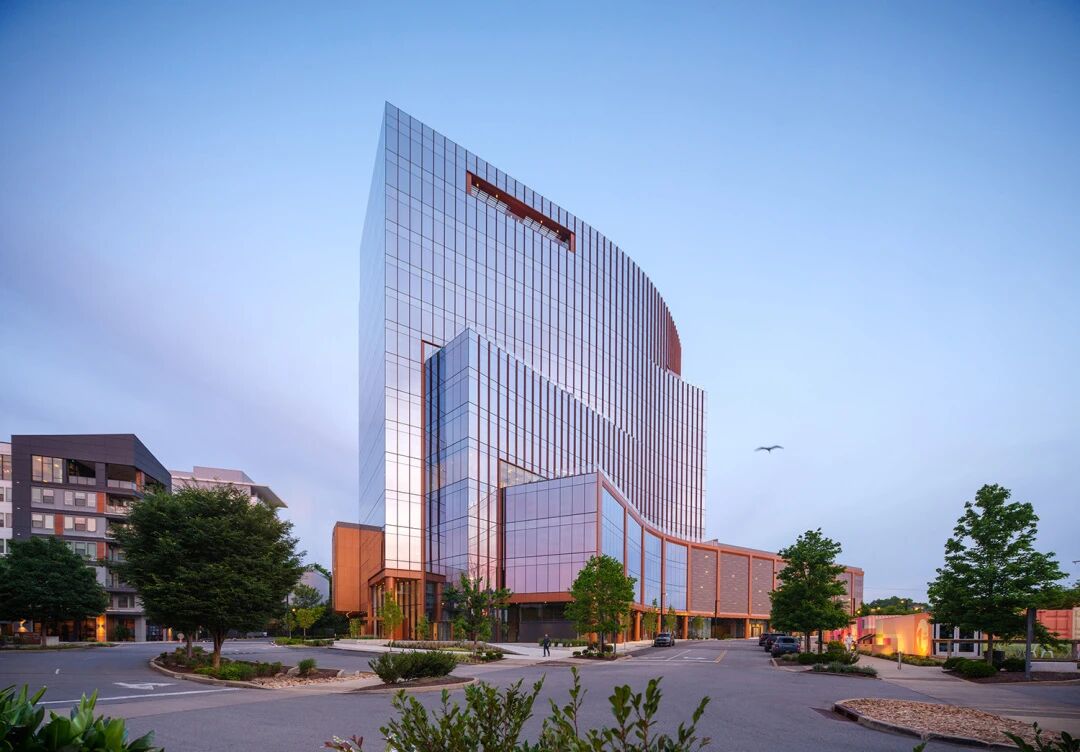N8
2016-01-28 22:00
© Toshihisa Ishii
石井俊久


架构师提供的文本描述。这个设计的理念是为了保证隐私和安全,并创造一个生活空间,使家庭成员快乐和容易。
Text description provided by the architects. The concept of this designing is to ensure the privacy and safety, and also create a living space which makes family members happy and easy.
晚上,房子的影子会随着月亮和星星的光而改变,就像人们脸上的表情一样。木门散发出温暖的气氛,穿过它,人们走进客厅,通过一个巨大的班级看到院子,使人们在日常生活中有更多的自然感觉。在靠近客厅的隐私花园周围,有厨房和餐厅。
At night, the shadow of houses will change with the light of the moon and stars, just like expressions on people’s face. The wooden front door gives out a warm atmosphere, going through it, one would step into the living room and see the courtyard through a huge class, which gives people more senses of nature in daily life. Around the privacy garden, which places against living room, there are the kitchen and dining room.
© Toshihisa Ishii
石井俊久


在客厅里,一楼的天花板上有一个天窗,它把自然光带进了屋子。在厨房里,除了楼梯外,还有一个书房放在储藏室里。它包括一张1300毫米长的桌子。楼梯通向一楼。在一楼,有所有家庭成员的卧室。
In living room, there is a skylight on the ceiling of the 1st floor, which brings the nature light into house. Inside kitchen, there is a study placed on the storage besides the staircase. It includes a desk of 1300mm length. The staircase goes to the 1st floor. On the 1st floor, there are bedrooms for all family members.
© Toshihisa Ishii
石井俊久


从外面看,房子的形状不像平常的两层房子.看起来很特别。本设计充分利用了空间的优势,加强了房间的布置,使家庭成员之间有更好的沟通机会,每个房间都独立于另一个房间,与大自然完美地融合在一起。
Looking from outside, the shape of the house is not like usual 2-floors house. So, it looks quite special. This design make the best use of place, which tighten the arrangement of rooms, it enable a better chance of communication among family members. Each room is independent of another, and perfectly blending with the nature.
Floor Plan


Floor Plan
.jpg)



























































.jpg)

.jpg)




































