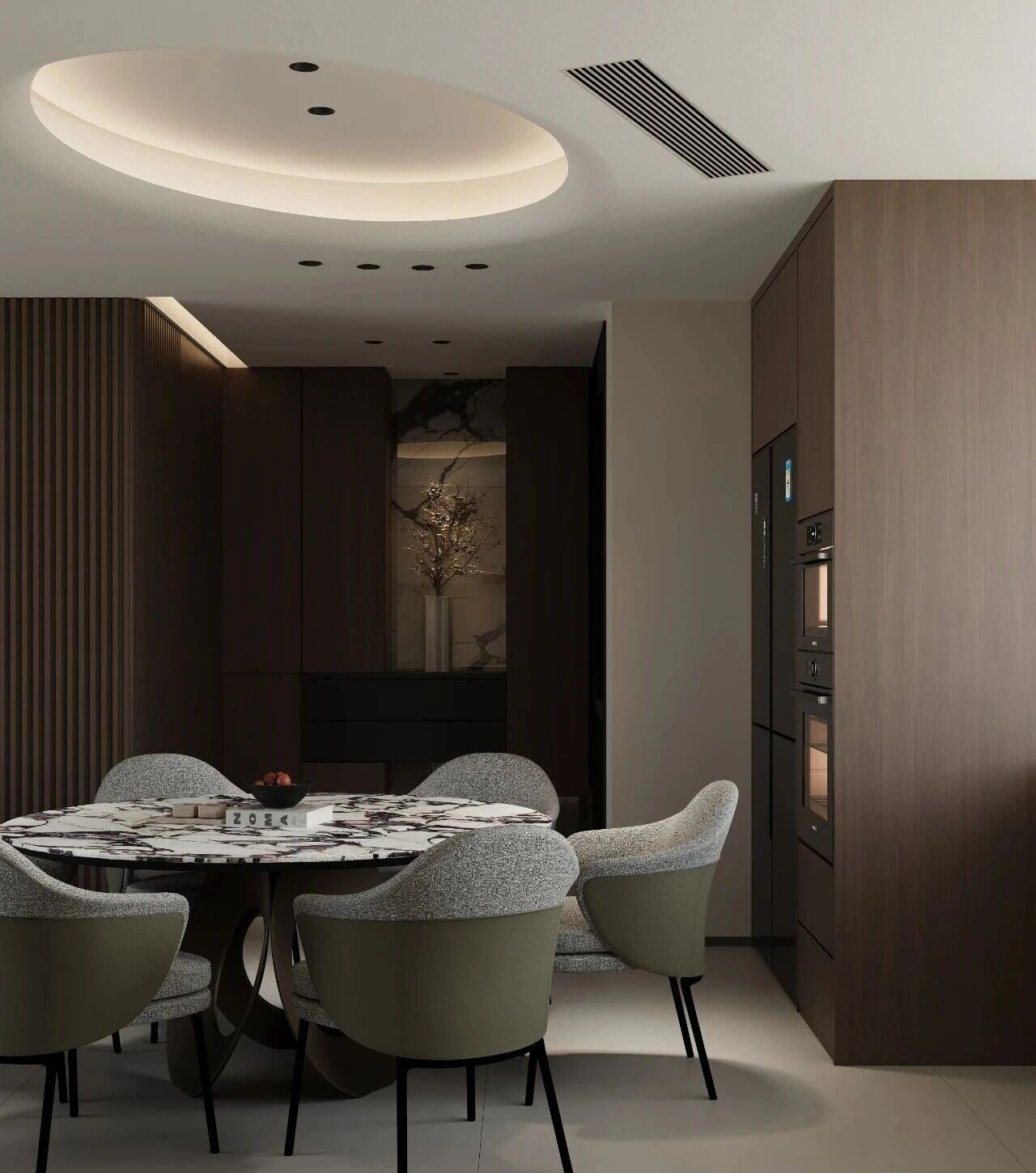Essex University Extension Patel Taylor
2016-02-05 02:00
架构师提供的文本描述。建筑师帕特尔·泰勒在埃塞克斯大学校园完成了两座新建筑,艾伯特·斯洛曼图书馆和新的西尔伯拉德学生中心的一个新侧翼。这两个项目是建筑师合作伙伴关系精心设计和定位的,是20世纪60年代大学乌托邦计划的延续。这些建筑采用高质量的材料和冷静的理性审美,为校园内的学生设施设置了一个新的标准。
Text description provided by the architects. Architects Patel Taylor have completed two new buildings at the Essex University campus, a new wing to the Albert Sloman Library and the new Silberrad Student Centre. These two projects have been carefully designed and located as a continuation of the original 1960s utopian masterplan for the university by Architects Cooperative Partnership. Using high quality materials and a calm rational aesthetic, these buildings will set a new standard for student facilities across the campus.
© Tim Soar
(C)蒂姆·索亚(Tim Soar)


建筑师们收到的简报是关于一座大楼,它将补充图书馆,并提供24小时的学生服务,并设有综合媒体和学习中心。然而,帕特尔·泰勒选择将图书馆和学生中心的用途分成两座独立的大楼,在两者之间创造一个景观空间,使每座新建筑都有自己的特色。
The brief received by the architects was for a building that would complement the library and provide 24-hour student services, with integrated media and learning centres. However, Patel Taylor opted to split the purposes of the Library and Student Centre into two separate buildings, creating a landscaped space between, allowing each new building to have its own identity.
© Edmund Sumner
c.埃德蒙·萨姆纳


这些建筑创造了一个天然的门户,将东西向与校园的北缘结合起来。帕特尔·泰勒曾在伊戈尔·克鲁演讲剧院工作过,他非常熟悉校园的复杂性,并与建筑应该如何敏感地融入现有的计划相一致。
The buildings create a natural gateway, framing the east- west axis to the northern edge of the campus. Having previously worked on the Ivor Crewe Lecture Theatre, Patel Taylor were well versed with the complexities of the campus and in tune with how the buildings should be sensitively integrated into the the existing scheme.
Ground Floor Plan


艾伯特·斯洛曼图书馆的新增部分非常慎重地参照了现有的建筑物,选取了上述两层柱和四层宿舍的主要结构。新的机翼连接到现有的图书馆跨越1963年的核心,利用了突破面板最初设计的建筑物和利用主要流通枢纽与其罕见的Paternoster升降机。
The new addition to the Albert Sloman Library makes very deliberate architectural references to the existing building, picking up on the dominant structure of the two storey columns and the four storeys of accommodation cantilevered above. The new wing connects to the existing Library across the 1963 core, utilising the breakout panels originally designed into the building and capitalising on the main circulation hub with its rare Paternoster lift.
© Edmund Sumner
c.埃德蒙·萨姆纳


以一个活跃于大学50年历史的显赫家庭命名,西尔伯拉德学生中心坐落在湖边的一块石头甲板上。从现场混凝土浇铸的三层横盘形成了强烈的透视感,与图书馆栏目的节奏相反。石灰岩桥墩和全高玻璃的切分节奏与校园内广泛使用的不规则窗口图案相呼应。
Named for a prominent family active throughout the University’s 50 year history, the Silberrad Student Centre rests on a deck of stone at the edge of a lake. Three oversailing layers of horizontal trays cast from in-situ concrete create a strong sense of perspective against the rhythm of the Library columns. A syncopated rhythm of limestone piers and full height glazing echoes the irregular window patterns used extensively across the campus.
© Tim Soar
(C)蒂姆·索亚(Tim Soar)


该中心主要来自南部和东部。在横跨校园的两条主要路线的交界处,一间新的室外房间建在悬臂式二楼板下,支撑在一片不规则的细长柱子上。
The Centre is approached primarily from the South and East. At the junction of the two key routes across the campus, a new outdoor room is created below the cantilevered second floor slab, propped up on an irregular ‘forest’ of slender columns.
Axonometric 2a
轴测2a


搬进这栋大楼后,新的接待人员来到了一个三层的中庭.一个雕塑的钢和橡木楼梯悬臂进入空间;它平滑的圆形形成与木板标记的混凝土背景的质感形成对比。楼梯由贝尔法斯特造船厂部分预制,并在现场竖立,成为建筑物本身结构的组成部分。
Moving into the building, the new visitor reception leads to a three-storey atrium. A sculptural steel and oak staircase cantilevers into the space; its smooth rounded forms a contrast to the texture of the boardmarked concrete backdrop. The staircase was prefabricated in parts by Belfast shipbuilders and erected on site, becoming an integral part of the structure of the building itself.
© Edmund Sumner
c.埃德蒙·萨姆纳


帕特尔·泰勒校长安德鲁·泰勒说:“学校对校园的未来发展表现出巨大的远见和雄心,我们确保图书馆和学生中心能够实现这些理想。最初的60年代计划以学生生活为中心,我们现在正把它带入21世纪。“
Andrew Taylor, Director of Patel Taylor said: “The university have shown great vision and ambition for the future development of the campus and we have ensured that the library and student centre live up to these ideals. The original 60s plan placed student life at its heart and we’re now bringing this into the 21st century.”
© Edmund Sumner
c.埃德蒙·萨姆纳


埃塞克斯大学副校长安东尼福斯特教授说:“ ”PatelTaylor创造了两座令人惊叹的建筑-一座新的图书馆大楼和一座学生服务大楼-这是对我们现有标志性的中世纪建筑的完美补充。我们再高兴不过了。“
Professor Anthony Forster, Vice-Chancellor, University of Essex said: “Patel Taylor have created two amazing buildings – a new library wing and students services building – that are an absolutely perfect complement to our existing iconic mid-century architecture. We couldn’t be more pleased.”
Anonometric 1a
反测1a


图书馆和学生中心是这所大学最近进行的两项重大改革。今后,其他服务和住宿将升级到帕特尔·泰勒制定的新标准。
The Library and Student Centre are the two most recent additions to the university as it goes through a major overhaul. In the future, other services and accommodation will be upgraded to the new standard set by Patel Taylor.
© Edmund Sumner
c.埃德蒙·萨姆纳


























































Architects Patel Taylor
Location University of Essex (Colchester), Colchester, Colchester, Essex CO4, United Kingdom
Category Extension
Project Year 2016
Photographs Edmund Sumner, Tim Soar































