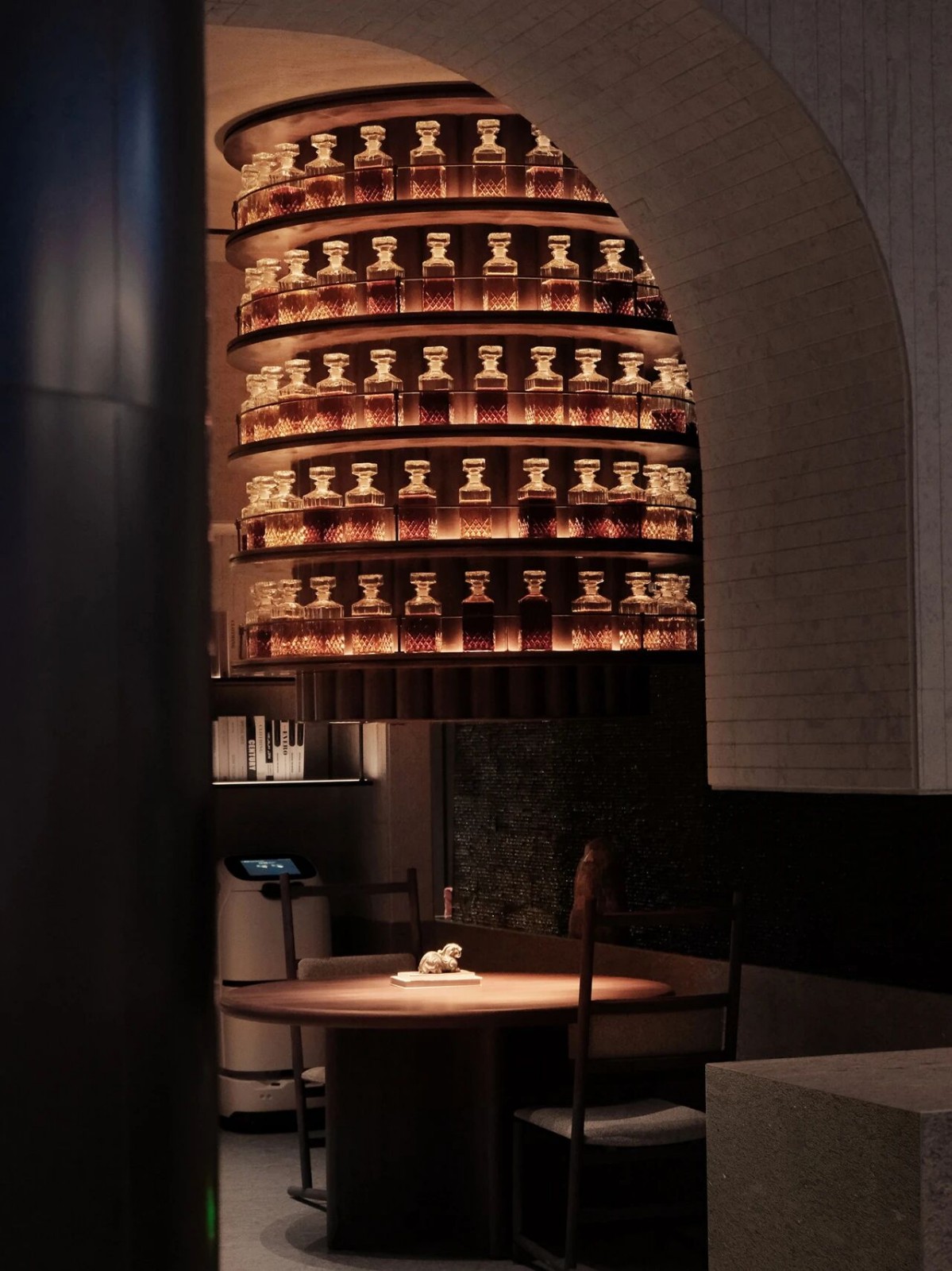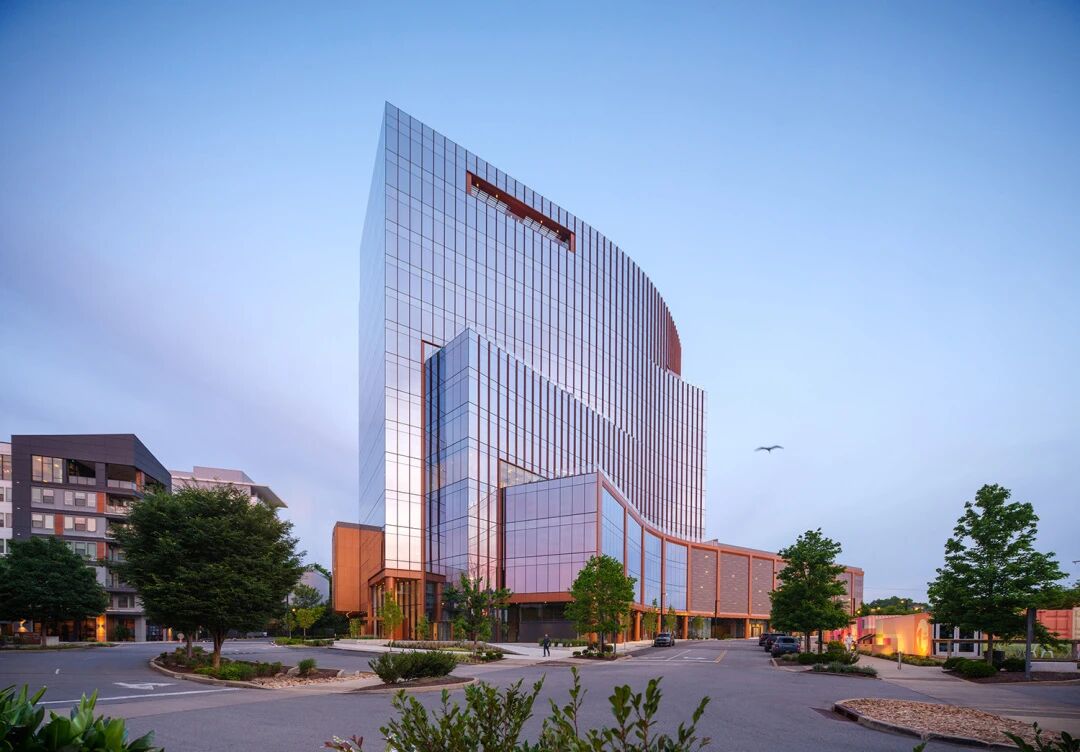Gaggenau Alventosa Morell Arquitectes
2016-03-25 19:00
© Adrià Goula
(AdriàGoula)


架构师提供的文本描述。当我们第一次访问Gaggenau时,我们发现了一个又大又亮的空间,因为大量的物体和材料聚集在一起,这个空间变得又小又暗,给人一种扭曲的印象。
Text description provided by the architects. When we visited Gaggenau for the first time, we found a big and lighted space, that had become small and dark because of the big quantity of objects and materials gathered together; giving a distorted impression of what actually had to be.
© Adrià Goula
(AdriàGoula)


另一方面,双高大厅允许与街道良好的关系,虽然它的空间感觉被减轻了与其他陈列室一样的方式。
On the other hand, the double height hall allows a good relationship with the street, although its spatial feeling was mitigated by being treated the same way as the rest of the showroom.
Gaggenau想把展厅改造成一个体验空间,在那里可以了解、实验和享受其产品(“Gaggenau体验”)。为了实现这一目标,展厅需要一个更明亮、更多的空间。
Gaggenau wanted to transform the showroom into an experiences space where to know, experiment and enjoy its product (”Gaggenau Experience”). To achieve this objective, the showroom needed a much more lighted and polyvalent space.
© Adrià Goula
(AdriàGoula)


为了实现所有的目标,我们的项目基于三个策略:
To get all the objectives, our project was based on three strategies:
1.-我们把所有我们认为没有必要的东西都去掉了,大厅里的甲板被一分为二,只是为了获得更大的空间感和亮度。这一减少的甲板使我们可以从大厅和一个更重要的入口进入展厅。
1.- We removed everything we thought unnecessary and the deck in the hall was reduced in half; just to gain greater feeling of space and luminosity. This reduced deck allowed us a double access from the hall and a much more important entrance into the showroom.
© Adrià Goula
(AdriàGoula)


2.-我们把所有电器放在展厅周围,以便有一个大的中央空间,在那里我们创造了三个新的区域:“展示烹饪”,容纳一个有5mx1‘40米酒吧的大岛;一个“体验桌”,为15人创造了一个地方来享受烹饪和娱乐;最后是“学习区”。
2.- We put all the electrical appliances around the perimeter of the showroom in order to get a big central space where we created three new areas: the “Showcooking” accommodating a large island with a bar of 5mx 1’40m; the “Experiences table” that creates place for 15 people to enjoy cooking and entertaining; and finally the “learning area”.
Floor Plan


3.-我们设计的目的是使大厅和更技术性的区域之间有真正的区别。一方面,繁忙的街道和技术空间之间的联系,通过大厅,我们把它当作一个巨大的内衬橡木橱窗,创造了一个更友好和放松的空间,在那里新的铁楼梯;一种材料,以点头的起源,加格古诺遗忘;被视为一个雕塑元素。
3.- We designed to make a real difference between the hall and the more technical area. On one hand, the connection between the busy street and the technical space, is carried through the lobby which we treat as a great lined oak showcase, creating a more friendly and relaxed space where the new iron staircase; a material that makes a nod to the origins of Gaggenau forgea; is treated as a sculptural element.
© Adrià Goula
(AdriàGoula)


另一方面,技术领域延续了gaggenau的公司路线,突出了遗产墙,一堵黑森林木墙,在那里,神秘的烤箱“bb 388-110”是。
On the other hand, the technical area continues Gaggenau corporate line, highlighting the heritage Wall, a Black Forest wooden wall where the mythical oven “Oven EB388-110” is
Floor Plan


区分周边和中央之间的照明,一个能够适应不同照明场景的自动化系统也有助于享受新的“Gaggenau体验”。
Differentiated lighting between the perimeter and the central, an automation system that can adapt to different lighting scenes also help to enjoy the new "Gaggenau experience."
© Adrià Goula
(AdriàGoula)
















.jpg)





























Architects Alventosa Morell Arquitectes
Location Carrer de Rocafort, Barcelona, Barcelona, Spain
Category Offices Interiors
Architect in Charge Alventosa Morell Arquitectes
Design Team Alventosa Morell Arquitectes (Josep Maria Alventosa, Marc Alventosa i Xavier Morell)
Project Year 2015































