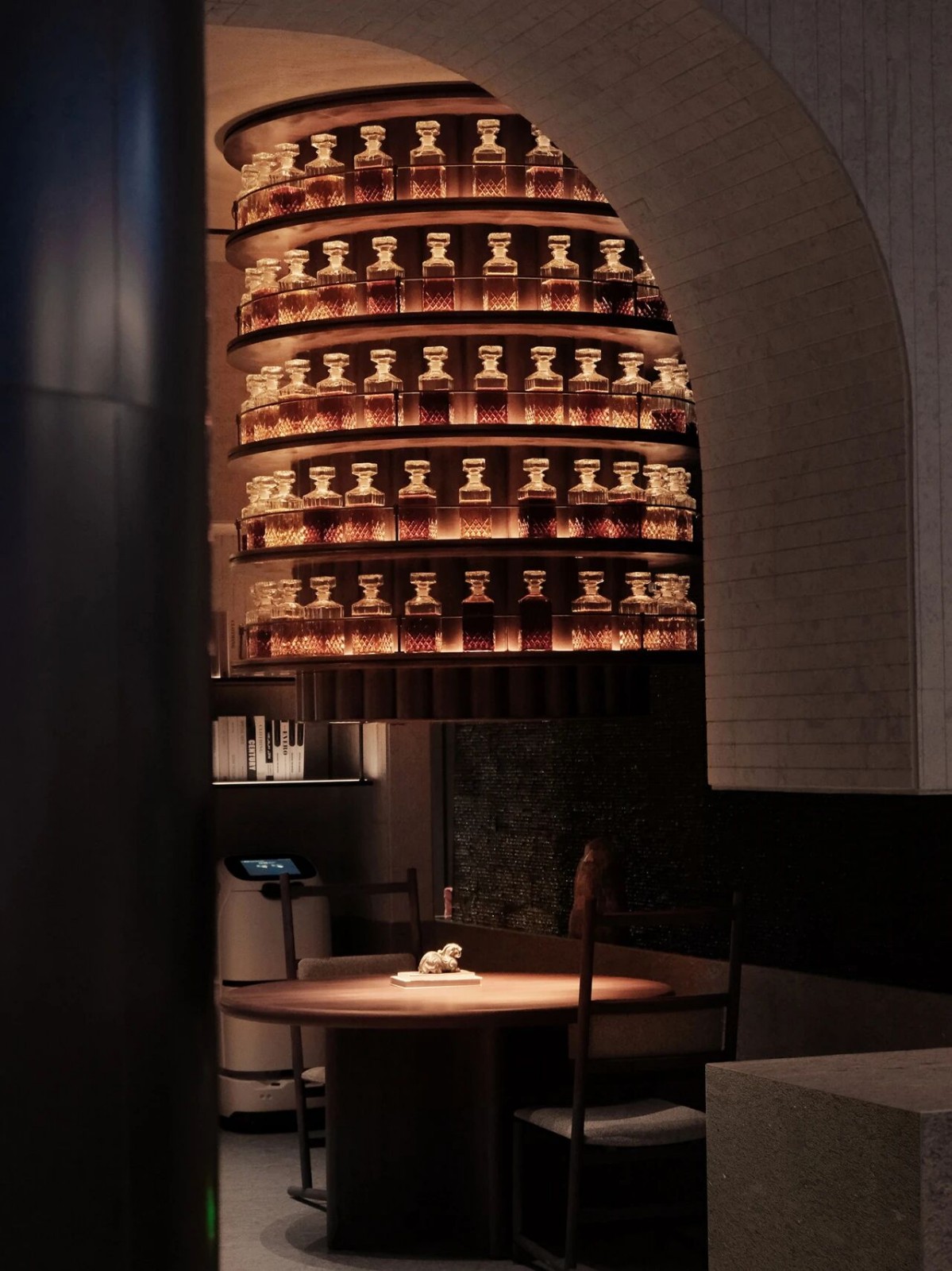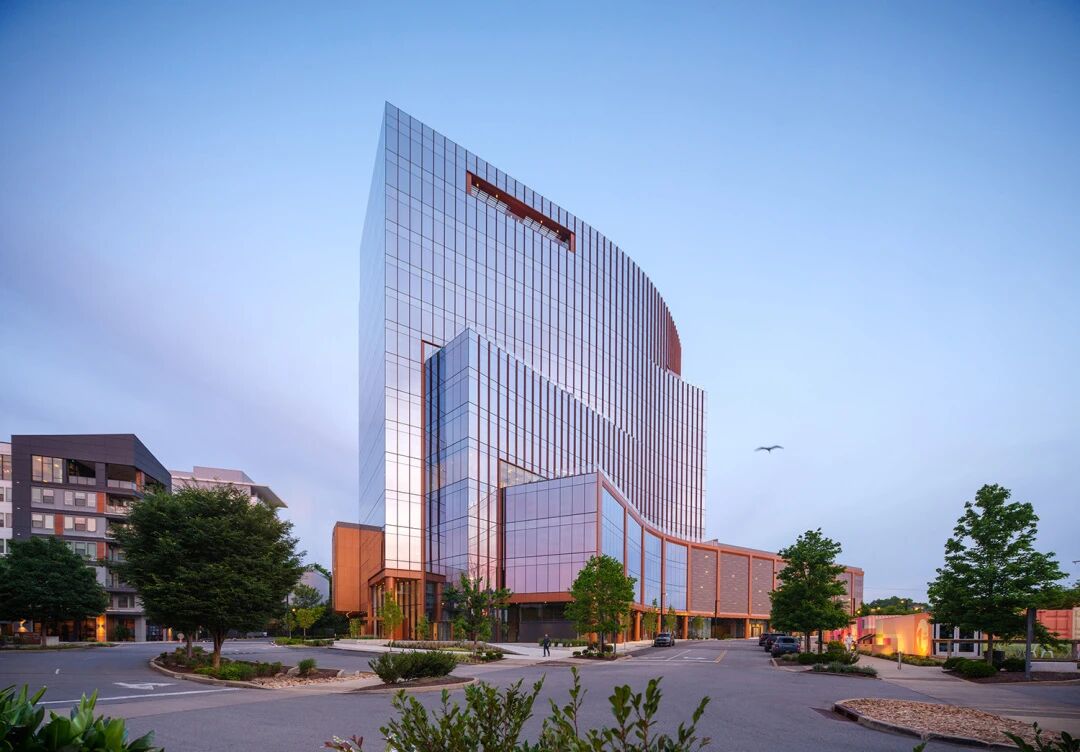Mixed Use House Makovský - partners
2016-05-15 04:00
© Manfred Seid
(曼弗雷德·赛德)


呈现一种普遍的类型学建筑,在城市环境中被狭小的情节所限制。创造一个清晰的结构,使用材料和细节来唤起极简主义建筑的氛围。
To present a building of a universal typology constrained by the narrow plot in urban context. To create a clear structure, to use materials and details which evoke the atmosphere of minimalist architecture.
© Manfred Seid
(曼弗雷德·赛德)


Makovský
Makovský & partners designed and built a terraced house in the Brno neighbourhood of Žabovřesky where the plots are typically narrow and constrained. Although this 105 m2 site faces a busy street we managed to create 1027 m3 of quiet comfortable space. The structure is divided into a four-story house and a one-story courtyard pavilion that meet/connect in a sunlit atrium.
© Manfred Seid
(曼弗雷德·赛德)


清晰几何模式的设计体现在预制混凝土结构中,其目的是在每一层建筑上创造一个通用的空间。体积的比例,它们的分区,以及外部和内部空间的尺寸,严格地反映了人类的规模。建筑物的透明度,建筑的水平和垂直平面都允许创造一个连续的空间之间的街道和内部展馆在这个长,只有4.8米宽的地块。外皮外露的钢筋混凝土承重结构故意与横向加劲墙的非物质化白色、水平和垂直的内表面/保温、地板饰面/对比。这一抽象的解决方案创造了一种集中的气氛,不给人的心灵带来细节负担。同时,正面的大玻璃窗与繁忙的街道相通,上面的楼层可以看到城市的景色。合理的建筑和最大的缩减是马科夫斯克的长期计划。
The design of clear geometrical schema is reflected in the prefab concrete structure and aims to create a universal space on each floor. The proportions of the volumes, their zoning, and the dimensions of the exterior and interior spaces rigorously reflect the human scale. The transparency of the building, the architecture of both horizontal and vertical flat surfaces allows creating a continuous space between the street and the inner pavilion on this long, only 4.8m wide, plot. The exposed reinforced concrete load-bearing structure of the external skin intentionally contrasts with the dematerializing white colour of the transverse stiffening walls and the horizontal and vertical interior surfaces /thermal insulation, floor finishes/. This abstract solution creates an atmosphere of concentration and does not burden the human psyche with details. At the same time the large glazing on the front facade communicates with the busy street and the upper floors have views of the city. Rational architecture and maximal reduction is a long-term programme of the Makovský & partners studio.
© Manfred Seid
(曼弗雷德·赛德)


明斯克大街的主要入口通往中庭的走廊,该走廊位于通往上层楼层的钢楼梯。在占据主导地位的中庭玻璃墙后面,发现了低矮的庭院亭-一个由天窗照亮的“工作室”。这座四层楼的建筑在所有楼层都有反复的布置:两个空间,配上厚重的玻璃,中间有一个带有极简主义浴室和小厨房的核心。
The main entrance from the street Minská opens to a corridor which leads to the atrium where is situated a steel staircase that makes access to the upper floors. Behind the dominant glass wall of the atrium is discovered the low courtyard pavilion – a “studio” lit by the skylights. The four-story building has a disposition repeated on all floors: two spaces with generous glazing which are separated by a core with minimalist bathroom and kitchenette.


地下水位高的约束场地需要微桩基础。钢筋混凝土外皮预制结构和加筋内墙克服了4.8m场地的有限宽度。绝缘材料多用途创造热舒适,以及加强防火。
The constrained site with high ground water level required foundation on micro-piles. The limited width of 4.8m site was overcome by the prefabricated structure of the reinforced concrete external skin and stiffening internal walls. The insulation material Multipor was used to create a thermal comfort as well as to enhance fire protection.
© Manfred Seid
(曼弗雷德·赛德)


建造期间,马科夫斯克
During the construction the Makovský & Partners office has learned how difficult and economically demanding is to build on terraced plot in the city development. The construction could be realized only thanks to the understanding and generosity of the investor.
© Manfred Seid
(曼弗雷德·赛德)










































































Architects Makovský & partners; Zdeněk Makovský, Daniel Makovský, Adam Sirotek
Location Brno, Czech Republic
Category Houses
Area 105.0 m2
Project Year 2014
Photographs Manfred Seid, Lukas Polacek































