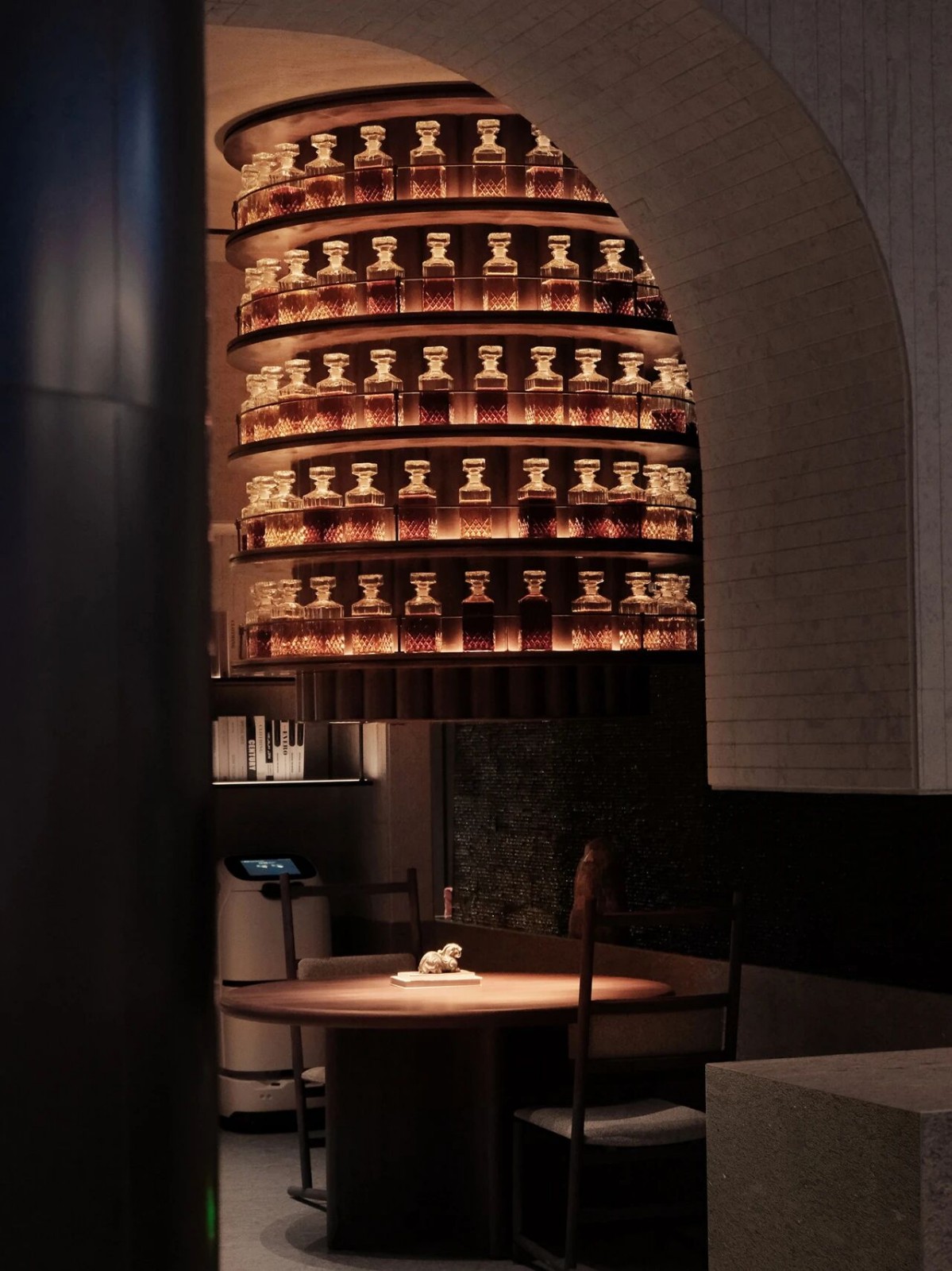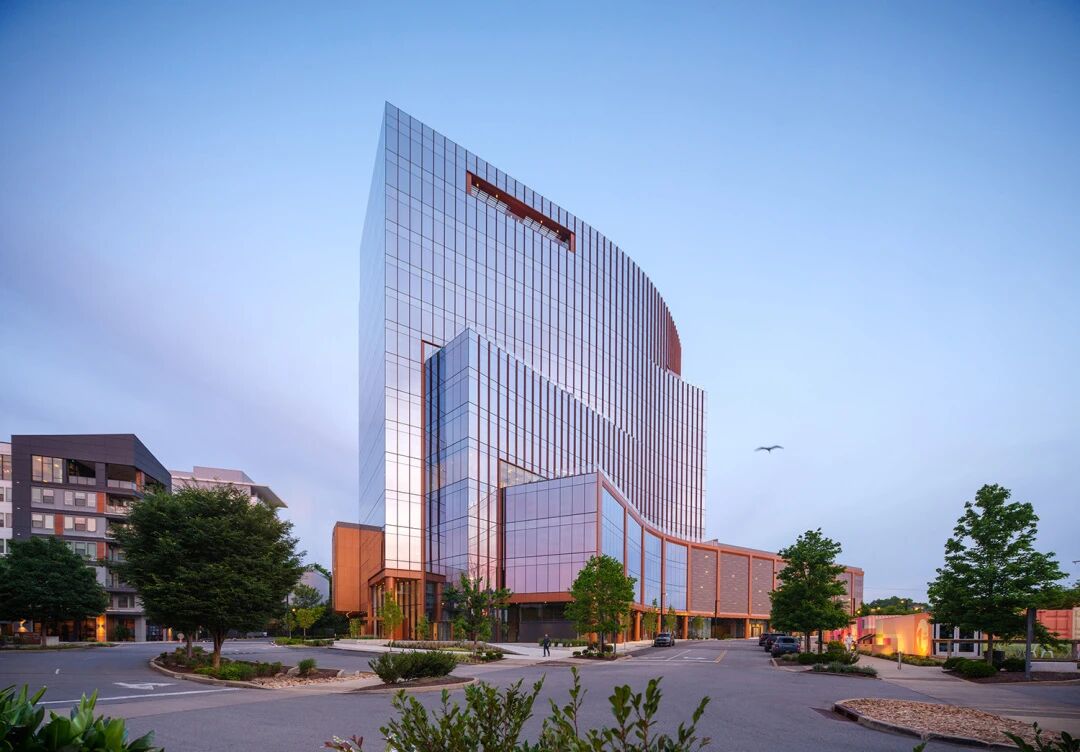Tel Aviv House Pitsou Kedem Architects
2016-06-02 03:00
© Amit Geron
阿米特·杰龙(Amit Geron)


架构师提供的文本描述。前往特拉维夫北部老城区的游客会感到惊讶,因为他们偶然发现了一小块地势低洼的家庭住宅,每间只有一到两层楼。这些都是以色列早期城市化的遗迹,当时英国园林城市的主题居住在她的许多城镇。
Text description provided by the architects. Visitors to the Old North of Tel Aviv would be surprised should they stumble upon a small neighborhood of low-lying family homes possessing just one or two storeys each. These are the remaining relics of Israel’s early urbanism when the English garden city motif populated many of her towns.
Ground Floor


© Amit Geron
阿米特·杰龙(Amit Geron)


它包含了农村的红色瓦屋顶,低矮的建筑和宽敞的,慷慨的花园-一些建筑是由住房部建造的,另一些则受到了热烈的鼓励。他们的第一批居民通常是新移民,许多人很快就被精英们买下,他们看到了他们在一个不断发展的城市里享受舒适生活和平环境的希望。
It incorporated a rural aesthetic of red-tiled roofs, low construction and spacious, generous gardens - some buildings were constructed by the Ministry of Housing and others were enthusiastically encouraged by it. Their first inhabitants were often new immigrants and many were soon purchased by elites who saw in them the promise of comfortable lives and peaceful surroundings within an ever-growing city.
© Amit Geron
阿米特·杰龙(Amit Geron)


在时间的推移,一些被抛弃,被忽视,然后重新发现和更新。密集的城市在他们周围迅速而密集地发展,引起了对这些舒适的家庭家园的强烈渴望。有些人没有改变-简朴的家,散发着他们历史上浪漫的气息。另一些则经过改编,以反映其现有主人的现代品味和期望比例。
In the march of time, some were abandoned, neglected, and then rediscovered and renewed. Dense cities developed rapidly and intensively around them causing a sharp desire for these oases of comfortable family homes. Some remained unaltered - modest homes through which waft the romantic scents of their history. Others have been adapted to reflect the modern tastes and desired proportions of their current owners.
© Amit Geron
阿米特·杰龙(Amit Geron)


独特的是,接连建造的房屋出现了-从一开始就以连成一片的方式建造,具有连续的外观。连体双胞胎被视觉和建设性的义务捆绑在一起。它们的发展需要考虑和调整。他们的环境寻求保护他们的价值观-他们的文化和历史。
Unique is the advent of contiguously built homes - built from the start as linked units with a continuous appearance. Siamese twins bound together by visual and constructive obligations. Their development requires consideration and adjustment. Their environment seeks to preserve their values - their culture and history.
© Amit Geron
阿米特·杰龙(Amit Geron)


乍一看,这所房子干净明亮的立面在邻居的背景下似乎是陌生的。强调它的差异是额外的高度的家庭和它的长,水平窗口,隐藏在白铁晶格后。这些都与特拉维夫早期国际风格的住宅进行了对话,其中一些住宅展示了类似的格子式建筑,模仿了由难以辨认的空间划分所呈现的形式自由。
At first glance the clean, bright facade of the house seems alien against the background of the neighborhood. Emphasizing its difference is the additional height of the home and its long, horizontal windows, hidden behind white iron lattice-work. These are in conversation, as it were, with the early international-style homes built in Tel Aviv, some of which displayed similar lattice-work that emulated freedom of form - rendered by indecipherable spatial division.
© Amit Geron
阿米特·杰龙(Amit Geron)


从侧面看房子,可以看到原来倾斜屋顶的保存,以及它独特的浪漫特征。然而,现在,屋顶似乎在周围的墙壁上,使它的外观如此微妙,甚至可能被错过。侧立面的最终结果是对“村家”形象的敬意。
Viewing the home from the side reveals the preservation of the original slanted roof with its distinct romantic character. Now, however, the roof appears to be resting on the surrounding walls rendering its appearance so subtle it may even be missed. The end result of the side facade is an homage to the image of the “village home”.




一条通道从街道直通入口进入内部区域-外部和内部-过去和未来-现代比例的家。后立面展示了一个巨大的玻璃窗,把家与院子和游泳池统一起来。穿过室内楼层的通道是由一座通往屋顶的楼梯交叉的漂浮桥形成的。在那里,漂白木屋檐在墙壁上突出,墙上涂着黑色水泥,仿佛熟悉了贯穿建筑结构的新旧、身份和精确的建筑主题。因此-内外-两个世界-两个文化故事在结构的存在中交织在一起,允许它的存在,呼吸到它全新的生命中。
A passage runs from the street straight through the entrance into the inner areas - exterior and interior - past and future - a home of modern proportions. The rear facade reveals a large, vitrine window unifying the home to the yard and pool. The passage through the storeys of inner rooms is formed by a floating bridge crossed by a staircase leading up to the roof. There the bleached wood eaves stand out against the wall thinly coated with black cement, as if acquainting the architectural motifs of new and old, identity and exactitude that permeate the structure. Hence - inside and outside - two worlds - two cultural tales are intertwined within the existence of the structure, permitting its existence, breathing into it completely new life.
© Amit Geron
阿米特·杰龙(Amit Geron)




































































Architects Pitsou Kedem Architects
Location Tel Aviv-Yafo, Israel
Category Houses
Architect in Charge Noa Groman
Design Team Pitsou Kedem, Noa Groman
Project Year 2016
Photographs Amit Geron































