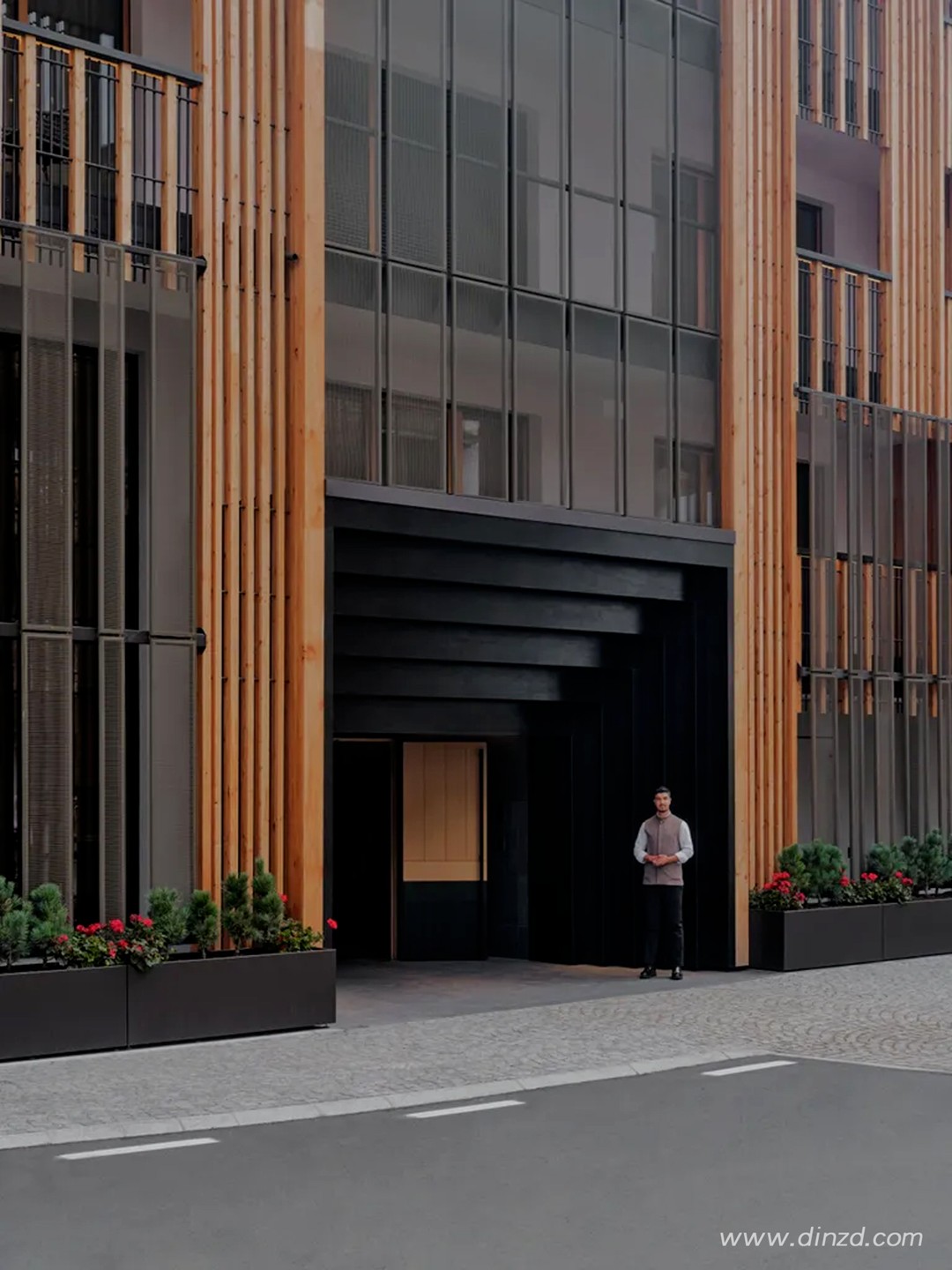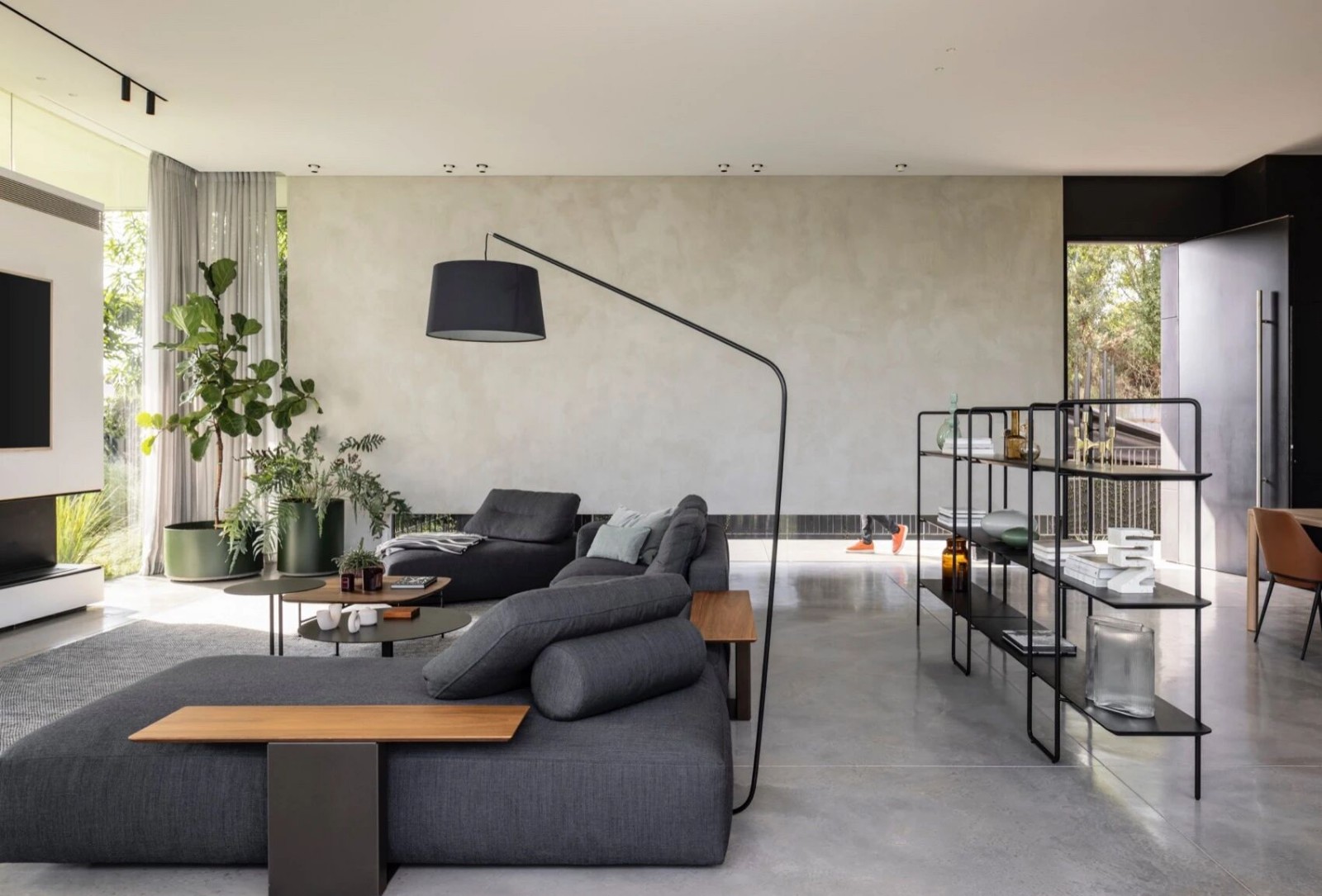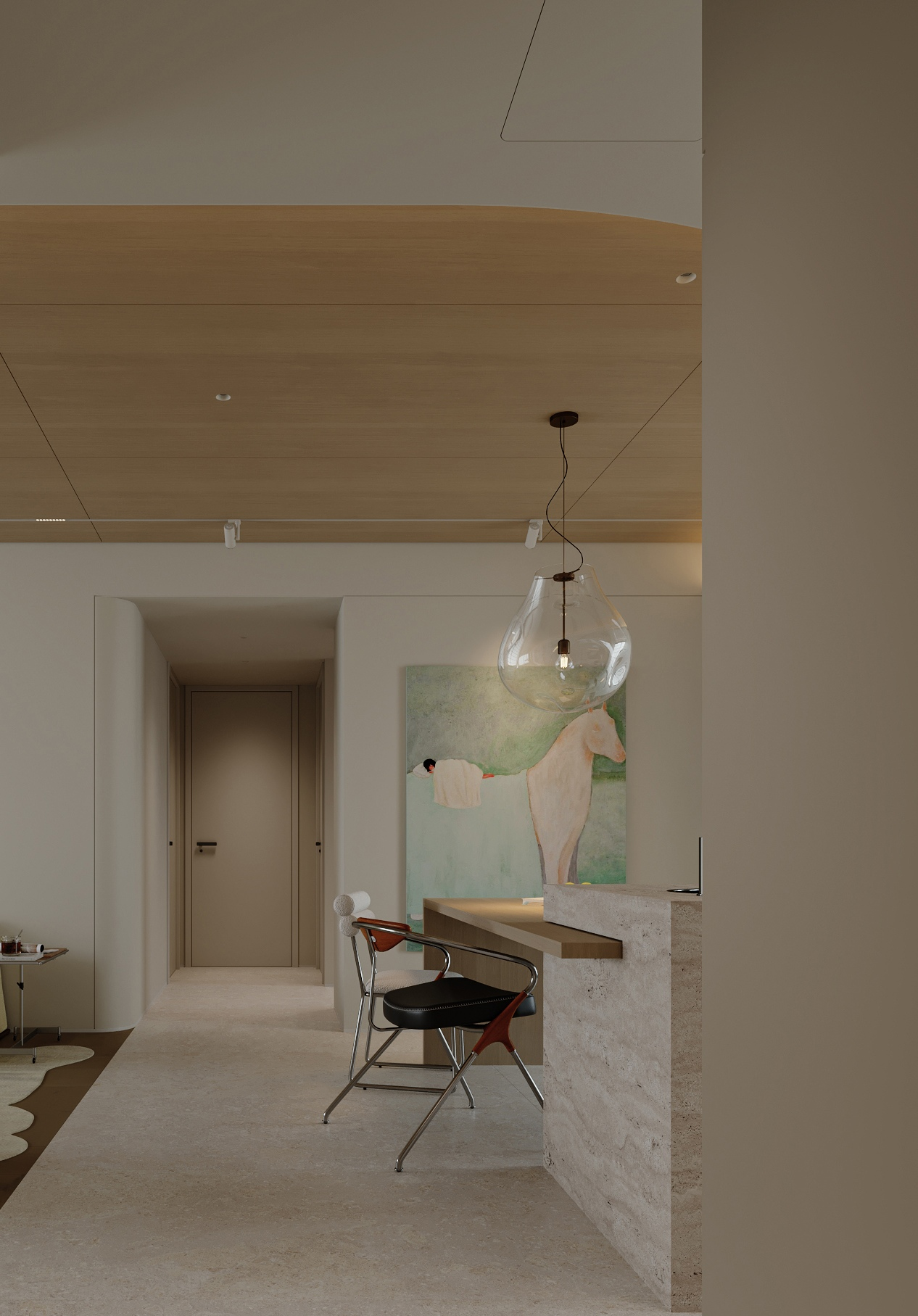Apple Regent Street Foster + Partners
2016-10-21 09:00
架构师提供的文本描述。伦敦苹果摄政街(AppleRegentStreet)的重新构想标志着苹果(Apple)的持续发展,它超越了零售领域,为游客创造了更丰富、更有活力的体验。它的创新设计创造了一个轻松的环境,同时融合了苹果的新功能和服务。这项设计是由首席设计官乔纳森·艾夫(JonathanIve)和零售与福斯特合作公司高级副总裁安吉拉·阿伦茨(AngelaAhrendts)领导的苹果团队紧密合作的结果。
Text description provided by the architects. The re-imagining of Apple Regent Street in London marks the continuing evolution of Apple, going beyond retail to create richer, more dynamic experiences for visitors. Its innovative design creates a relaxed environment, while incorporating Apple’s new features and services. The design is the result of a close collaboration between Apple’s teams led by Jonathan Ive, chief design officer and Angela Ahrendts, senior vice president of Retail and Foster + Partners.
摄政街是世界上最著名的购物街之一,2004年苹果在欧洲开设了第一家零售店。新店位于同一栋大楼内,二级历史外墙现已修复和保存。这座建筑建于1898年,是维多利亚时期威尼斯马赛克人安东尼奥·萨尔维亚蒂的工作室,他负责温莎阿尔伯特纪念教堂和伦敦圣保罗大教堂的精美马赛克。
Regent Street is one of the most famous shopping streets in the world, and the site where Apple opened its first retail store in Europe in 2004. The new store occupies the same building, with the Grade II listed historic façade now restored and preserved. Built in 1898, the building was the studio of Victorian mosaicist Antonio Salviati of Venice, who was responsible for the exquisite mosaics at the Albert Memorial Chapel in Windsor and St Paul's Cathedral in London.
福斯特合伙公司的建筑师斯特凡·贝林(Stefan Behling)说:“新的苹果摄政街是关于新旧之间相互尊重的对话-以当代的方式继承传统的工艺。它包含在它的历史结构中,是一个新的“城镇广场”,树木将自然带入室内空间。从巨大的发光天花板到雕刻的石头扶手,所有东西都创造了一种温暖而诱人的体验,为每个人提供了一个平静的背景,让每个人都能体验到苹果令人难以置信的产品,此外还有一个多样化、充满活力的活动计划。这是一个让人们见面和合作的地方,最重要的是,这将是一次超越零售的激动人心的体验。“
Stefan Behling, Architect at Foster + Partners said, “The new Apple Regent Street is about a respectful dialogue between old and new – carrying forward a heritage of craftsmanship in a contemporary way. Contained within its historic fabric, is a new grand ‘town square’ with trees that bring nature into the interior spaces. Everything from the vast luminous ceiling to the sculptural stone handrails create an experience that is warm and inviting, providing a calm backdrop for everyone to experience Apple’s incredible products, in addition to a diverse and vibrant programme of events. It is a place for people to meet and collaborate, and most of all, it will be an exciting experience that goes beyond retail.”
新的苹果旗舰的特点,内部空间是一个7.2米高的大厅-形成一个“城镇广场”一样的空间,是灵活和欢迎。这种设计提高了街道的透明度,使商店充满了自然光线,大大改善了这两个层次之间的视觉联系。内部正面,它的全部高度拱在波特兰石,可以欣赏到它的全部范围。商店还以世界上最长的发光天花板为特色,覆盖整个天花板。定制的照明面板发出纯净的,均匀的白光,并有能力吸收周围的噪音。
Characteristic of the new Apple Flagships, the interior space is a 7.2-metre double-height grand hall – forming a 'town square' like space that is flexible and welcoming. The design enhances transparency from the street and floods the store with natural light, dramatically improving the visual connection between the two levels. The interior front facade, with its full height arches clad in Portland stone, can be appreciated in its full extent. The store also features the longest Luminous Ceiling Panels in the world that cover the entire ceiling. The custom-made lighting panels emit a pure, even, white light, and have the capability to absorb ambient noise.
这家商店使用温暖的材料调色板,包括石头、木材和水磨石,这些材料都符合建筑的历史性质。商店的环境很平静,增加了高度,在地面上增加了12棵无花果阿里树,为室内空间带来了自然。这片树林里有种植植物-由苹果的IDStudio和福斯特合作伙伴设计-它是一个舒适的坐和休息的地方。标志性的苹果展示台是在新大道(New Avenue)的背景下设置的。这是一款全新设计的墙式显示屏,让人们能够接触、感受和试用苹果产品和配件。论坛位于空间的中心,是一个新的学习环境,来自各个领域的专家可以在这里娱乐、启发和教授。它占据了商店的主要位置,有一个巨大的视频墙,作为整个商店的动画背景。
Using a warm palette of materials including stone, wood and terrazzo that is sympathetic to the historic nature of the building, the store has a calm setting, with the increased height allowing for the addition of twelve Ficus Ali trees on the ground level, bringing nature to the interior spaces. The grove of trees have planters – designed by Apple’s ID Studio and Foster + Partners – that double as a comfortable place to sit and rest. The signature Apple display tables are set against the backdrop of the new Avenue – the completely redesigned wall display that allows people to touch, feel and try out the Apple products and accessories in an engaging and hands-on way. Located in the middle of the space, The Forum is a new learning environment, where experts from various fields can come to entertain, inspire and teach. It occupies a prime position in the store with a vast video wall that acts as an animated backdrop for the entire store.
沿着侧壁,屏幕两侧的楼梯将一层楼梯拉到树梢之间的新阁楼水平。墙壁和楼梯是由喷砂石制成的,而栏杆-似乎雕刻在墙上-有着光滑、弯曲和磨练的余韵,触感愉悦。石墙和栏杆是由手工艺和数控机器人组合而成的,并在制造现场进行干燥组装,以确保安装前每一件都是完美的。
Along the side walls, a staircase on either side of the screen draws one up to the new mezzanine level set amongst the treetops. The walls and staircases are made from sandblasted stone, while the balustrade – seemingly carved in to the wall – has a smooth, curved, and honed finish that is pleasant to touch. The stone walls and balustrade were created by a combination of handcraftsmanship and CNC robotics, and were dry assembled at the manufacturing site to make sure each piece fit perfectly before installation.
俯瞰大厅,阁楼接待了苹果的天才,参观者可以在那里获得安装设备的帮助,或者回答任何与产品相关的问题,以及董事会-这是一个供应用程序开发者、数字企业家和其他小型初创企业使用的会议、对话和合作场所,可以成为苹果家族的一部分。
Overlooking the grand hall, the mezzanine hosts the Apple’s Geniuses, where visitors can get assistance to setup their device or answers any product related queries, and the Boardroom – a place for meetings, conversations and partnerships that can be used by app developers, digital entrepreneurs and other small start-ups to become part of the Apple family.
Architects Foster + Partners
Location London, United Kingdom
 举报
举报
别默默的看了,快登录帮我评论一下吧!:)
注册
登录
更多评论
相关文章
-

描边风设计中,最容易犯的8种问题分析
2018年走过了四分之一,LOGO设计趋势也清晰了LOGO设计
-

描边风设计中,最容易犯的8种问题分析
2018年走过了四分之一,LOGO设计趋势也清晰了LOGO设计
-

描边风设计中,最容易犯的8种问题分析
2018年走过了四分之一,LOGO设计趋势也清晰了LOGO设计
_nigel_young-_foster___partners_2278_fp596849_indesign.jpg)



_nigel_young-_foster___partners_2278_fp596846_indesign.jpg)



_nigel_young-_foster___partners_2278_fp596848_indesign.jpg)

_nigel_young-_foster___partners_2278_fp596847_indesign.jpg)

_nigel_young-_foster___partners_2278_fp596851_indesign.jpg)

_nigel_young-_foster___partners_2278_fp596850_indesign.jpg)

_nigel_young-_foster___partners_2278_fp596846_indesign.jpg)

_nigel_young-_foster___partners_2278_fp596848_indesign.jpg)

_nigel_young-_foster___partners_2278_fp596849_indesign.jpg)

_nigel_young-_foster___partners_2278_fp596853_indesign.jpg)

_nigel_young-_foster___partners_2278_fp596852_indesign.jpg)

_nigel_young-_foster___partners_2278_fp596845_indesign.jpg)

_nigel_young-_foster___partners_2278_fp596847_indesign.jpg)








































