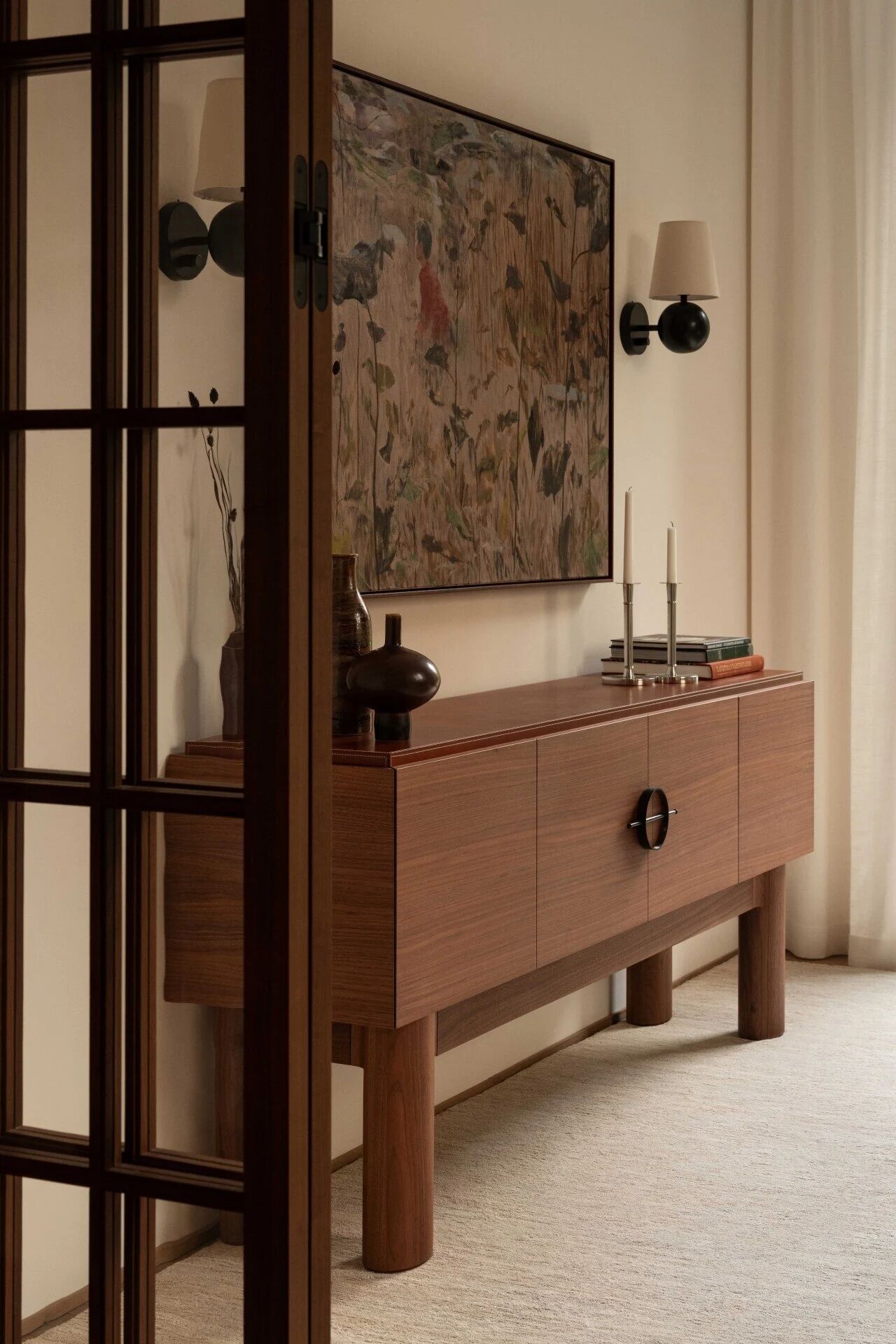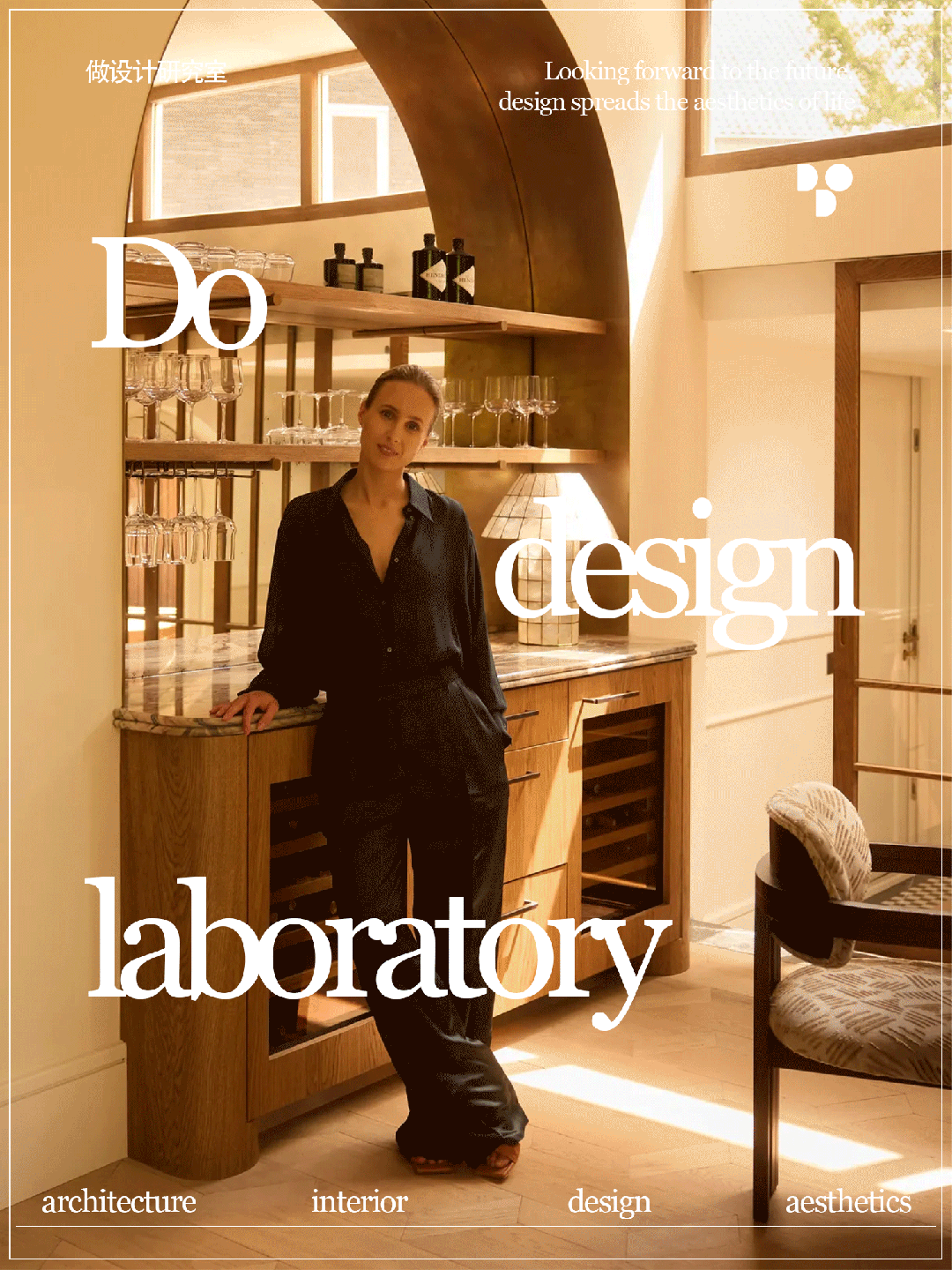Cluny Park Residence SCDA Architects
2016-10-20 19:00
架构师提供的文本描述。位于新加坡植物园对面的一片茂盛的热带景观中,Cluny公园住宅由52个单元组成,每个单元位于四层楼,每个单元都有私人电梯通道。这套共管公寓充分利用了新的联合国教科文组织世界遗产遗址的优越位置,每一个单元都有一个大阳台,周围有棱角的鳍,提供遮阳和相邻单元之间的隔膜,同时指导和规划花园的绿色植物景观。
Text description provided by the architects. Set in a lush tropical landscape across the street from the Singapore Botanic Gardens, Cluny Park Residence comprises 52 units positioned over four storeys, each with private lift access. The condominium takes full advantage of its privileged location by the new UNESCO World Heritage site, with every unit sporting a large balcony bordered by angled fins that provide sun shading and division between neighbouring units, whilst directing and framing the views towards the Garden’s greenery.
所述单元“全高度玻璃溶解了室内和室外空间之间的屏障,在视觉上延伸了内部。一楼的公寓有私人庭院和游泳池,通过一层周边种植来保护街道和相邻的地块。顶层两层楼的复式住宅,允许在第四层上宽敞的双高生活空间和更高的天花板。公寓的公共设施(包括带甲板和按摩浴缸的游泳池、烧烤坑和健身房)都位于屋顶上,所有居民都能无障碍地360度的景观。
The units’ full-height glazing dissolves the barrier between indoor and outdoor space, visually extending the interiors. Ground-floor apartments feature private patios and pools that are protected from the street and the adjacent lots by a layer of perimeter planting. The top two floors house duplex units, allowing for generous double-height living spaces and higher ceilings on the fourth storey. The condominium’s public facilities – which include a pool with a deck and Jacuzzi, a barbecue pit, and a gym – are situated on the roof level with unhindered 360-degree vistas accessible to all residents.
 举报
举报
别默默的看了,快登录帮我评论一下吧!:)
注册
登录
更多评论
相关文章
-

描边风设计中,最容易犯的8种问题分析
2018年走过了四分之一,LOGO设计趋势也清晰了LOGO设计
-

描边风设计中,最容易犯的8种问题分析
2018年走过了四分之一,LOGO设计趋势也清晰了LOGO设计
-

描边风设计中,最容易犯的8种问题分析
2018年走过了四分之一,LOGO设计趋势也清晰了LOGO设计









































