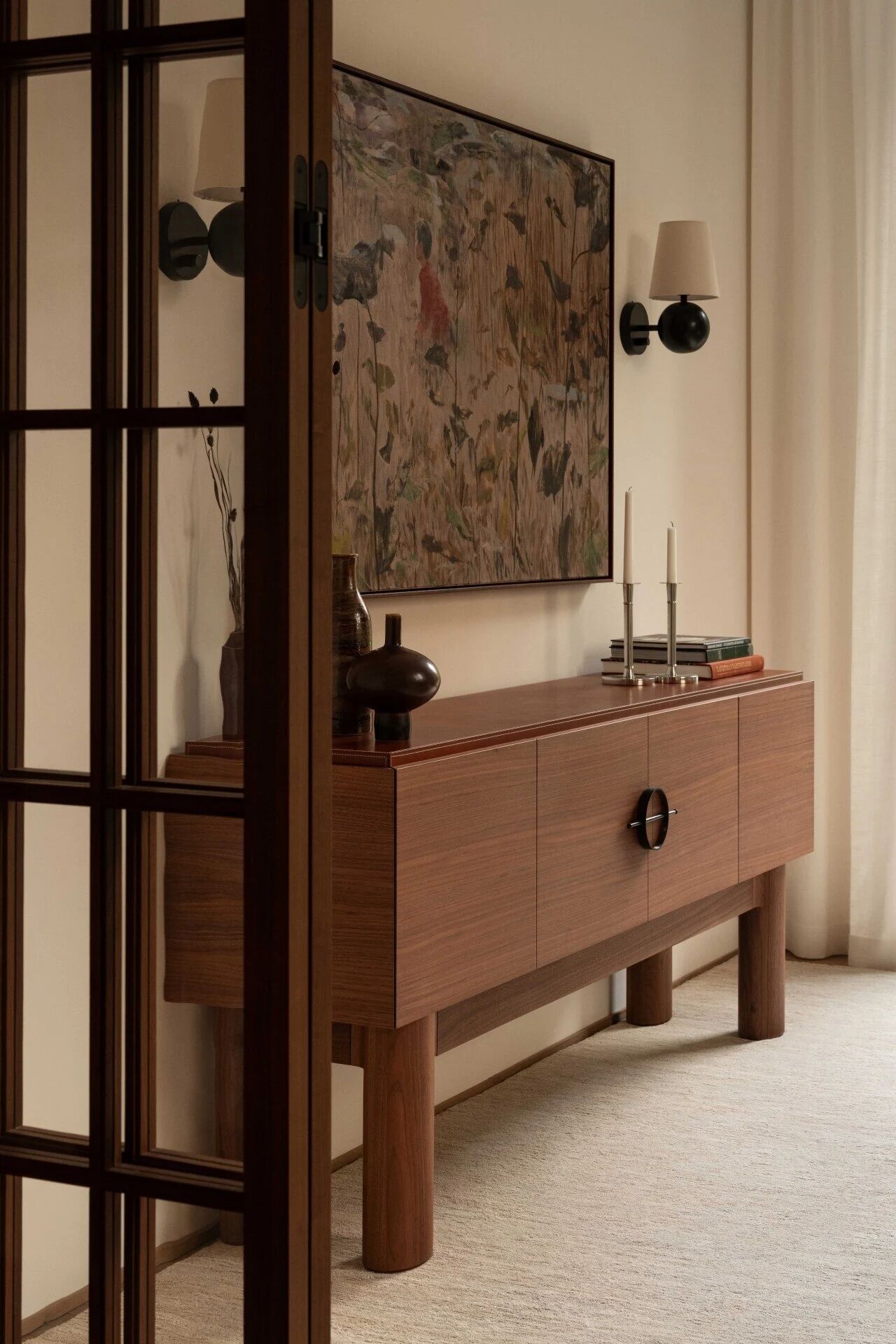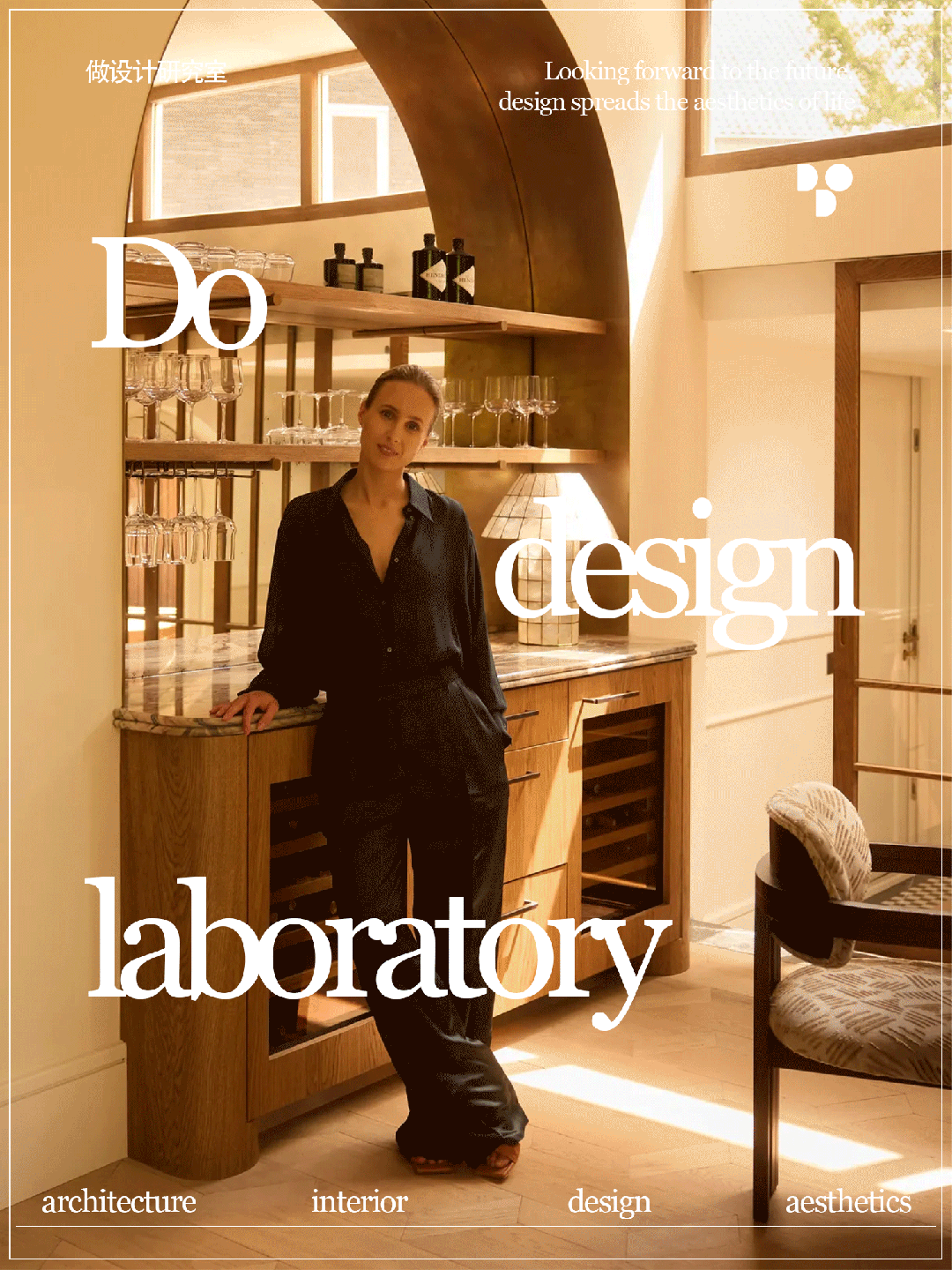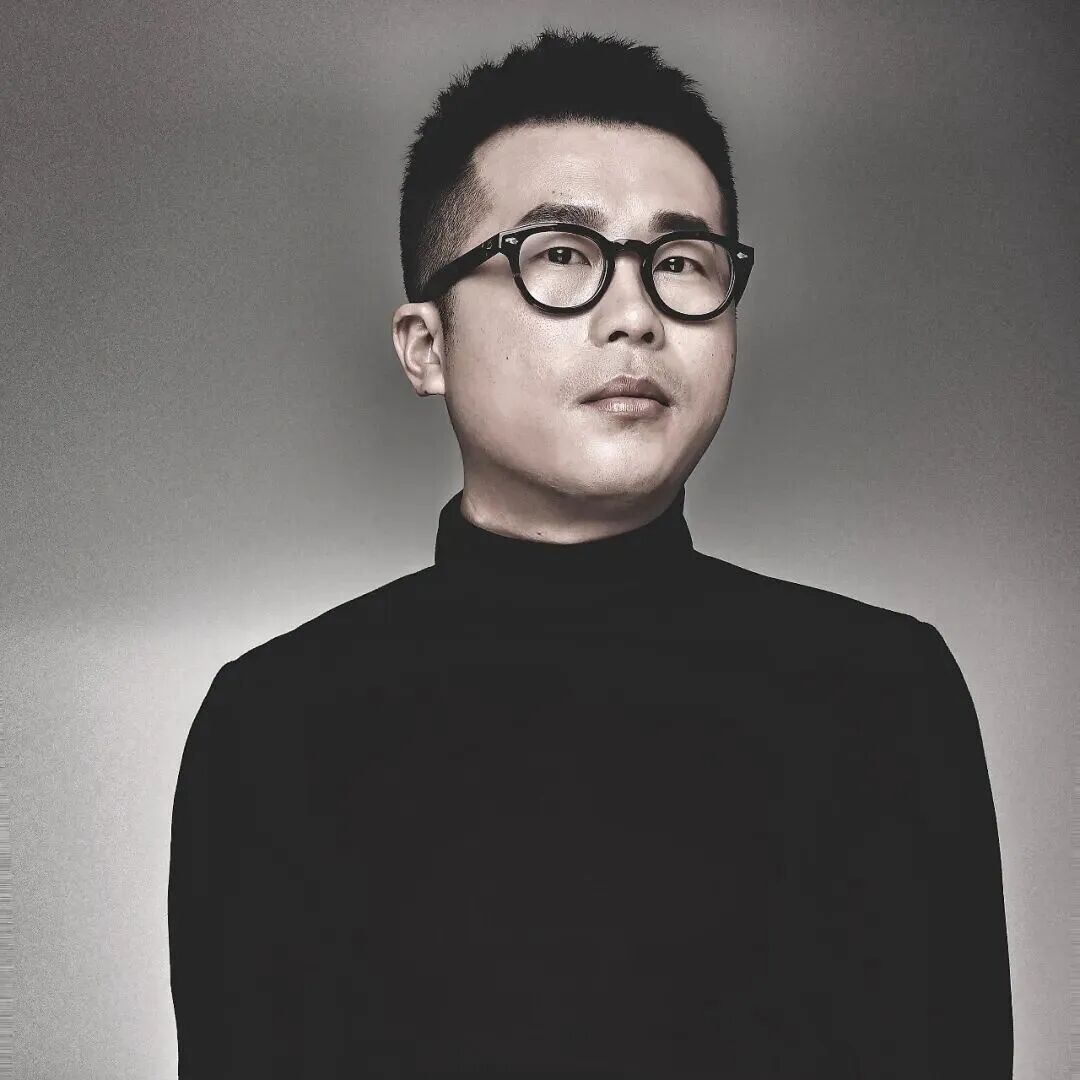Tagore 8 SCDA Architects
2016-11-03 19:00
架构师提供的文本描述。泰戈尔8号是位于泰戈尔工业园区的多用户轻工业工厂,其主要的发电理念是一个连续的车道和坡道,沿着建筑物的中心螺旋上升,为每个工厂单元提供车辆通道。这种循环路径成为主要的组织装置,无论是水平的还是垂直的,周围的所有主要空间都被布置。一个大型中央庭院位于工厂的中心,为内部面向的单位提供照明和通风。
Text description provided by the architects. Tagore 8 is multi-user light industrial factory located in Tagore Industrial Estate.The main generating concept of the project lies in a continuous driveway and ramp which spiral up the centre of the building, providing vehicular access to each individual factory unit. This circulation path becomes the main organizing device, both horizontally and vertically, around which all the primary spaces are arranged. A large central landscaped courtyard is located in the centre of the factory to provide lighting and ventilation to the inward facing units.
工厂的每一层都有六米高。为了达到最小的车辆坡道长度,工厂被分割成两个机翼,每个机翼分段相距3米。中央坡道通过协商降低了高度差,并将其集成到车道环中,从而减少了循环面积,并优化了可销售面积的效率。
Each factory floor is six meters in height. In order to achieve a minimum vehicular ramp length, the factory is bisected into two wings, each wing offset sectionally by three meters. The central ramp negotiates this reduced height difference and is integrated into the driveway loop therefore reducing circulation areas and optimizing saleable area efficiency.
每个工厂单位有一个6米高的空间和选定的单位是设计一个阁楼风格的阁楼,俯瞰工厂的地板。
Each factory unit has a six meter high space and selected units are designed with a loft style mezzanine that overlooks the factory floor.
主立面是由垂直的铝制遮阳鳍连接起来的,在地板到天花板的玻璃幕墙外墙上产生了顺序的节奏。这种有节奏的玻璃和鱼翅背景被断断续续地点缀在阳台上,形成了引人注目的视觉对立面。底层的店面单元是凹的,全玻璃化的,背面仔细考虑,形成一个透明的基准面,上面的地板的体积似乎浮在上面。建筑物的屋顶上有一个深深的突出的屋檐,形成了一个锐利的立面轮廓。
The main elevation is articulated by vertical aluminum sunshade fins that generate a sequential rhythm on the floor-to-ceiling glazed curtain wall façade. This rhythmic backdrop of glass and fins is intermittently punctuated and juxtaposed by balconies that form a compelling visual counterpoint. The ground floor shop-front units are recessed, fully glazed and back mullioned to create a transparent datum onto which the volume of the upper floors appears to float. The roof of the building is capped with a deep projecting eave that creates a sharp profile to the façades
Location Singapore
Architects SCDA Architects
Category Factory
Design Team Edward Lau, Jin Oon, Yvonne Tan, Edric Choo, John Vencer, Kingsley Tan
Area 26000.0 sqm
Project Year 2015
Photographs Aaron Pocock
Architect in Charge Soo K. Chan
采集分享
 举报
举报
别默默的看了,快登录帮我评论一下吧!:)
注册
登录
更多评论
相关文章
-

描边风设计中,最容易犯的8种问题分析
2018年走过了四分之一,LOGO设计趋势也清晰了LOGO设计
-

描边风设计中,最容易犯的8种问题分析
2018年走过了四分之一,LOGO设计趋势也清晰了LOGO设计
-

描边风设计中,最容易犯的8种问题分析
2018年走过了四分之一,LOGO设计趋势也清晰了LOGO设计




















































