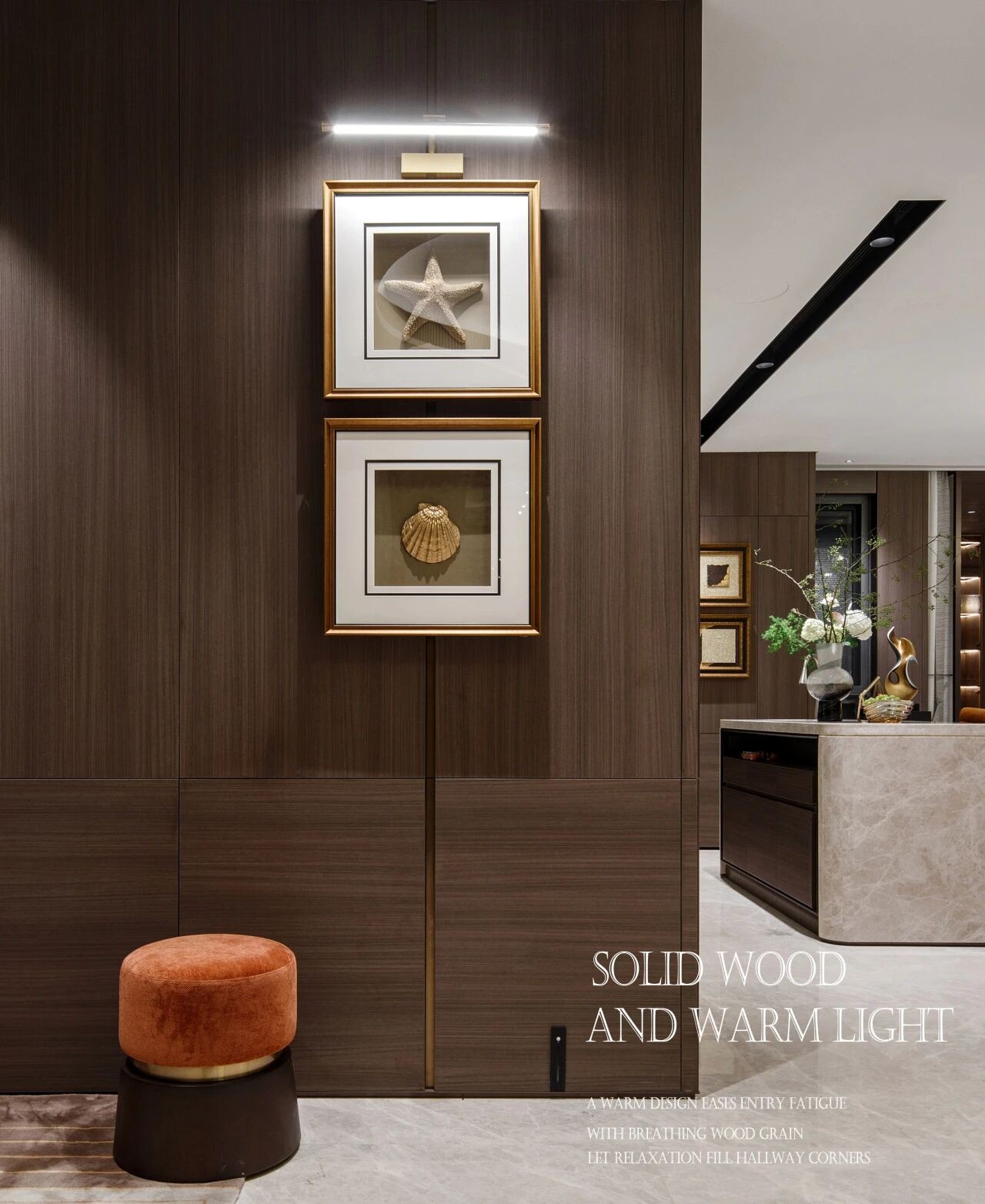White Gallery [SHIFT] Process Practice
2017-01-12 22:00
© Ali Daghigh
阿里·达格


架构师提供的文本描述。白色画廊是一个建筑练习,以重新调整的潜力和限制的“填充”类型,当创造一个表演空间的艺术作品展览。
Text description provided by the architects. The White Gallery is an architectural exercise in realigning the potentials and limitations of "in-fill" typology when it comes to creating a performative space for exhibition of art work.
© Ali Daghigh
阿里·达格


项目内部和外部在外形和配置上的明显和故意的差异,突出了类型学和程序二重奏并置所面临的挑战。
The explicit and deliberate difference, in both figuration and configuration of the interior and exterior of the project, highlights the challenges to be faced in juxtaposition of the duo of typology and program.
© Ali Daghigh
阿里·达格


该项目是同时外向和内向的:
The project is simultaneously extroverted and introverted:
从内部看,空间是围绕着最大限度的截面连续性这一核心思想组织起来的。连续体向外延伸,同时保持在内部。空间截面孔隙度允许分层的透视视图,它提供了观众。
From within, the space is organized around the core idea of maximized sectional continuity. The continuum reaches outward while being maintained inside. Spacio- sectional porosity allows for layering of the perspectival views it offers the spectator.
© Ali Daghigh
阿里·达格


从外部和乍一看,该项目被认为是一个自主和坚实的对象和抽象欧几里得形式的组成,具有最大程度的不透明度。这与周围居住环境的密集形态是一致的。
From the outside and at first glance, the project is conceived and meant to be perceived as an autonomous and solid object and a composition of abstracted Euclidean forms with an utmost level of opacity. This is in line with the dense morphology of the surrounding residential context.




就像博物馆和画廊的历史前身“橱柜”一样,白色画廊似乎是一个令人费解的代表性空间,除非你进入它的表象空间…,否则不会被解码。
Just like a " Cabinet de curiosities" the historic predecessor of museums and galleries, the White Gallery appears as a puzzling representational space, not to be decoded unless one enters its space of representation…
© Ali Daghigh
阿里·达格




© Ali Daghigh
阿里·达格


产品描述:对于建筑的外观,我们决定选择一种白色的模块化材料,以强调该项目柏拉图式形式的抽象性。因此,选择了纳马钦埃斯法罕白色工业生产的砖块。
Product Description. For the facade of the building we decided to go for a white modular material to emphasize on the abstractness of the platonic forms of the project. Hence, the white industrially produced bricks of Namachin Esfahan were chosen.
© Ali Daghigh
阿里·达格
















































.jpg)



































Architects [SHIFT] Process Practice
Location Tehran, Tehran Province, Iran
Category Gallery
Architects in Charge Rambod Eilkhani, Nashid Nabian
Team Rambod Eilkhani, Nashid Nabian (Senior and Founding Partners), Ehsan Karimi, Parnian Ghaemi, Dorna Mesrzadeh (Junior Partners)
Area 726.0 m2
Project Year 2016
Manufacturers Loading...































