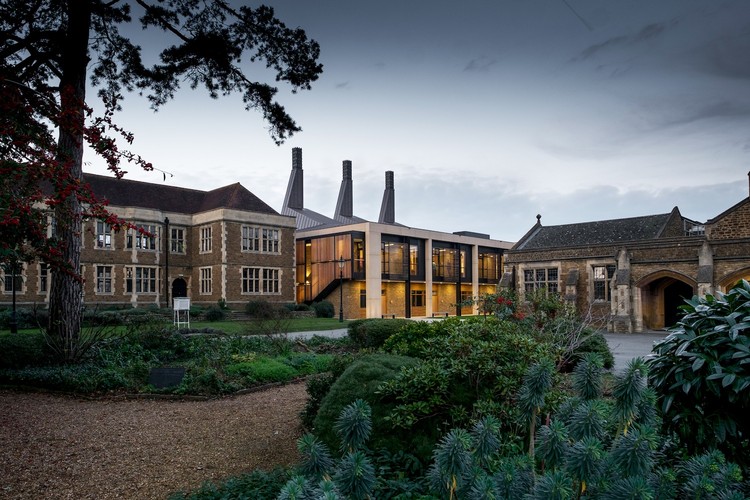House in Ashiya so1archtect
2017-02-06 20:00
架构师提供的文本描述。这是一座两层高的木屋,建在兵库县的阿什雅市.这个地点在离车站很近的住宅区里。虽然位于市中心的拐角处,面对相对宽敞的街区的东侧和南侧的街道,这所房子提供了一种开放空间的氛围。但是,前面街道上的交通十分繁忙,公司宿舍、商店和街道上的房屋都呈现出一种相当拥挤的景象。
Text description provided by the architects. It is a two-story wooden house built in Ashiya City in Hyogo Prefecture. The site is in the residential area quite near from the station. While located on a corner of downtown, facing streets on its East and South sides of the relatively spacious block, the house gives an ambience of open space. But, the traffic on the streets just in front is busy, and company dormitories, shops and houses lining up the streets present a rather congested landscape.
客户想要一个开阔的空间。考虑到街角的位置及业主的要求,我计划尽量开放房屋,但由于环境和私隐的需要,所以有需要作出一些限制。我的设计是在第二层建筑上放一个大空间,周围是一堵高高的“护墙”,上面安装了水平连续的窗户。
The client wanted an open, expansive space. Considering the location on a street corner and the request of the owner, I planned as open a house as possible. On the other hand, in view of the surrounding environment and requirements for privacy, a certain constraint was necessary. So, I designed to place a major space on the second story and have it surrounded by a high “parapet wall” which has level continuous windows installed on top of it.
护墙高1.6米,和人们的身高和眼线一样高。站着或坐在沙发上,你必须抬起头来看外面的风景。这将有助于阻挡拥挤的景观进入你的视线。当然,从屋外,你将无法看到房子的内部,这样你的隐私就得到了保护。在水平的连续窗户上方,有一根横梁,用来支撑径向运行的装饰萝卜。高高的“护墙”和装饰的萝卜为家庭提供了一个生活空间,以一种开放和舒适的方式包裹着。
The parapet wall was 1.6M high, which is as tall as people’s heights and eye lines. At standing positions or while seated on a sofa, you have to look up to see the outside landscape. This will help block the congested landscape from entering your eye sight. Of course, from outside the house, you will not be able to see inside the house, so that your privacy is protected. Above the level continuous windows, there is a beam across to hold decorative rafters running radially. The high “parapet wall” and the decorative rafters provide a living space for the family, wrapped up in an open and comfortable way.
从外面看,房子顶上的屋顶是用经过修整的木材制成的,放在天然土壤的灰泥墙上。(鼓掌)
Looked from outside, the house is topped with the roof made of dressed lumbers placed on the plaster wall of natural soil.
屋面工程的屋檐在切割的街角周围的空气中,在窗户上投下阴影。在下面的脚下,在有限的空间里设置了一个小花园。花园里种着矮、中高的树和花,点缀着街道,园内有大约5米高的塔莫和格里菲斯的灰树,从楼上的房间里可以看到风中摇曳的树叶。这座房子建议把室内和室外连接起来,位于市中心的车顶,结构为身体尺寸。
Eaves of the roofing project into the air all around the cut street corner, casting shadows on the window. Down at the foot below, a little garden was set in the limited space. Planted with short and middle-height trees and flowers that adorn the streets, the garden boasts about 5-meter tall tamo and Griffith’s ash trees whose wavering leaves in the wind can be seen from upstairs rooms. The house proposes a linkage of indoors and outdoors in abodes located in downtown as structured at body dimensions.
 举报
举报
别默默的看了,快登录帮我评论一下吧!:)
注册
登录
更多评论
相关文章
-

描边风设计中,最容易犯的8种问题分析
2018年走过了四分之一,LOGO设计趋势也清晰了LOGO设计
-

描边风设计中,最容易犯的8种问题分析
2018年走过了四分之一,LOGO设计趋势也清晰了LOGO设计
-

描边风设计中,最容易犯的8种问题分析
2018年走过了四分之一,LOGO设计趋势也清晰了LOGO设计























































































