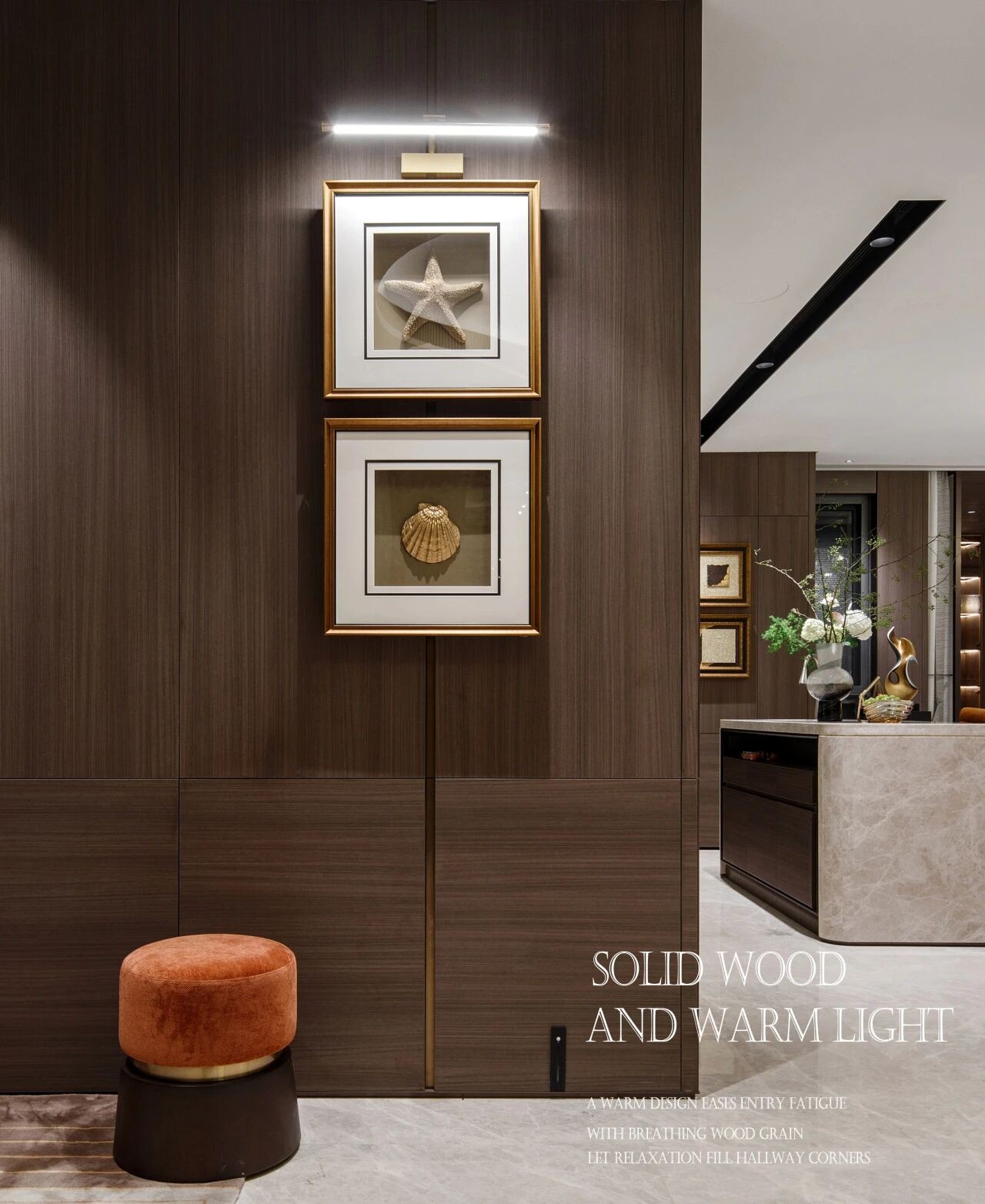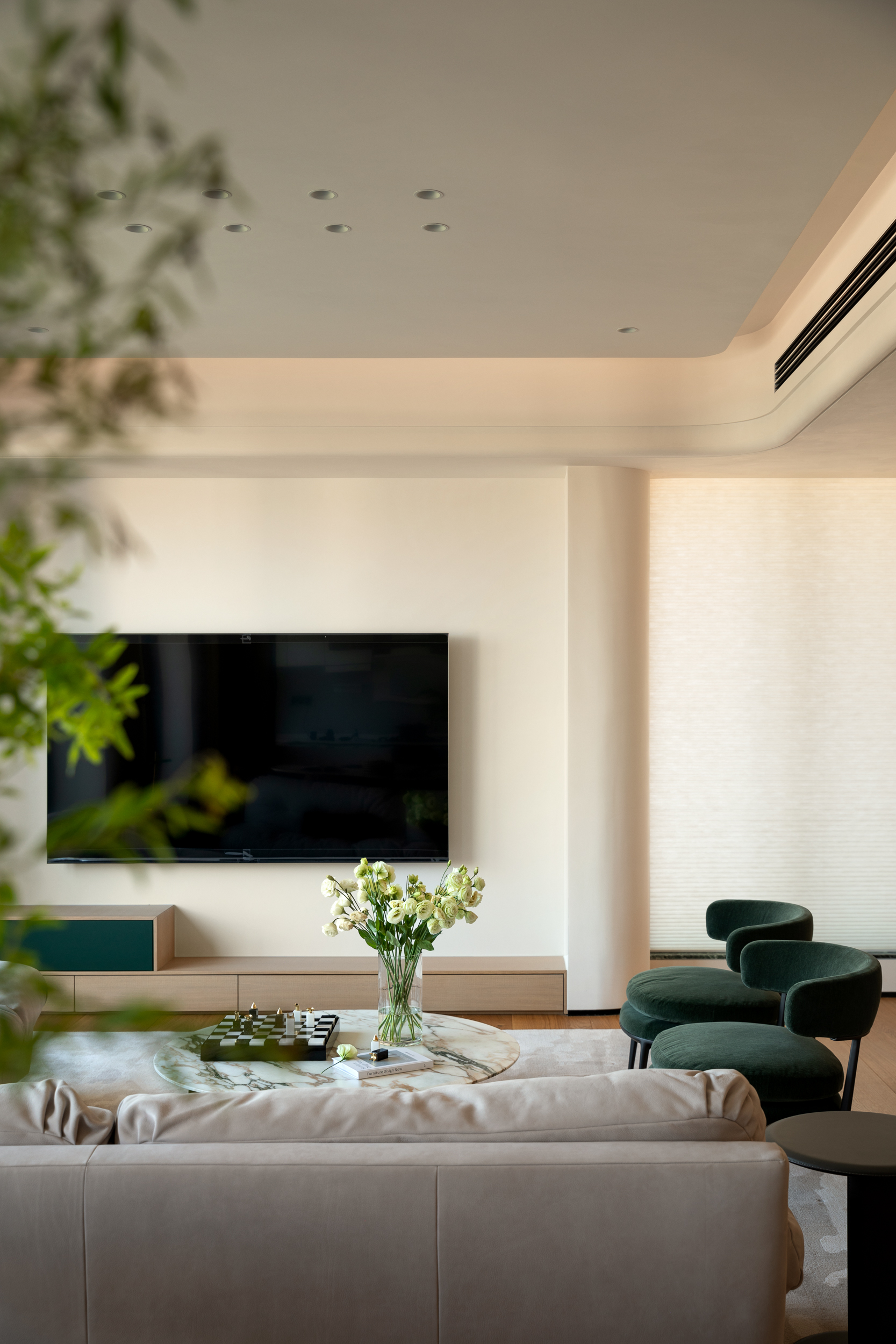BIOBANK HEIDE - VON BECKERATH
2017-03-11 10:00
© Andrew Alberts
C.Andrew Alberts


架构师提供的文本描述。马克斯·德尔布吕克中心的新研究大楼位于柏林-布希校区。它为生物样品、相关技术设施和行政办公室以及辅助室提供自动冷藏室。所有这些功能都包含在紧凑的建筑体积中。这一发展是沿着前柏林-布希教区公墓的历史中轴线排列的,同时在空间上解释现有的大、小型实验室建筑的布局和方向。新建筑物的位置、结构和可达性使其能够在稍后阶段向两个方向扩展。
Text description provided by the architects. The new research building for the Max Delbrück Centre is situated at the Campus Berlin-Buch. It accommodates an automated cold storage for biological samples, the associated technical facilities and administrative offices plus ancillary rooms. All of these functions are contained within a compact building volume. The development is aligned along a historic central axis in the former Berlin-Buch parish cemetery while spatially interpreting the layout and orientation of existing larger and smaller laboratory buildings. The location, configuration and accessibility of the new building allow for its expansion in two directions at a later stage.
© Andrew Alberts
C.Andrew Alberts


该技术空间包含计算机控制的存储单元,其冷藏室与建筑物无关。它包含最多五个装满液氮的冷却罐,其内部温度为-20℃,每箱可在30年内储存约130万个样品。在样品集被储存之前,它们会被打开,记录下来,并暂时保存在冷藏室周围的空间里。Biobank的行政区域有多达五个工作站的办公室。
The technical space contains the computer-controlled store with a cold storage cell that is independent from the building. It contains a maximum of five cooling tanks filled with liquid nitrogen that have an interior temperature of -20°C and which can each store approximately 1.3 million samples over a period of 30 years. Before the sample sets are stored they are unpacked, documented and temporarily kept in the space surrounding the cold store. The Biobank's administrative areas contain offices with up to five workstations.
© Andrew Alberts
C.Andrew Alberts




© Andrew Alberts
C.Andrew Alberts


该建筑大多为单层,但分为较高的冷却罐区域和较低的内部空间。这种配置导致将技术装置安装在屋顶上。一个液氮罐,可以从外部补充,被整合到生物库的建筑体积。
The building is mostly single-storey but divides into a higher area for the cooling tanks and a lower interior space. This configuration resulted in the technical installations being placed on the roof. A liquid nitrogen tank which can be refilled from the outside is integrated into the Biobank's building volume.




































Architects HEIDE & VON BECKERATH
Location Robert-Rössle-Straße 10, 13125 Berlin, Germany
Category Research Center
Architects in Charge Verena von Beckerath, Tim Heide
Area 239.0 m2
Project Year 2016































