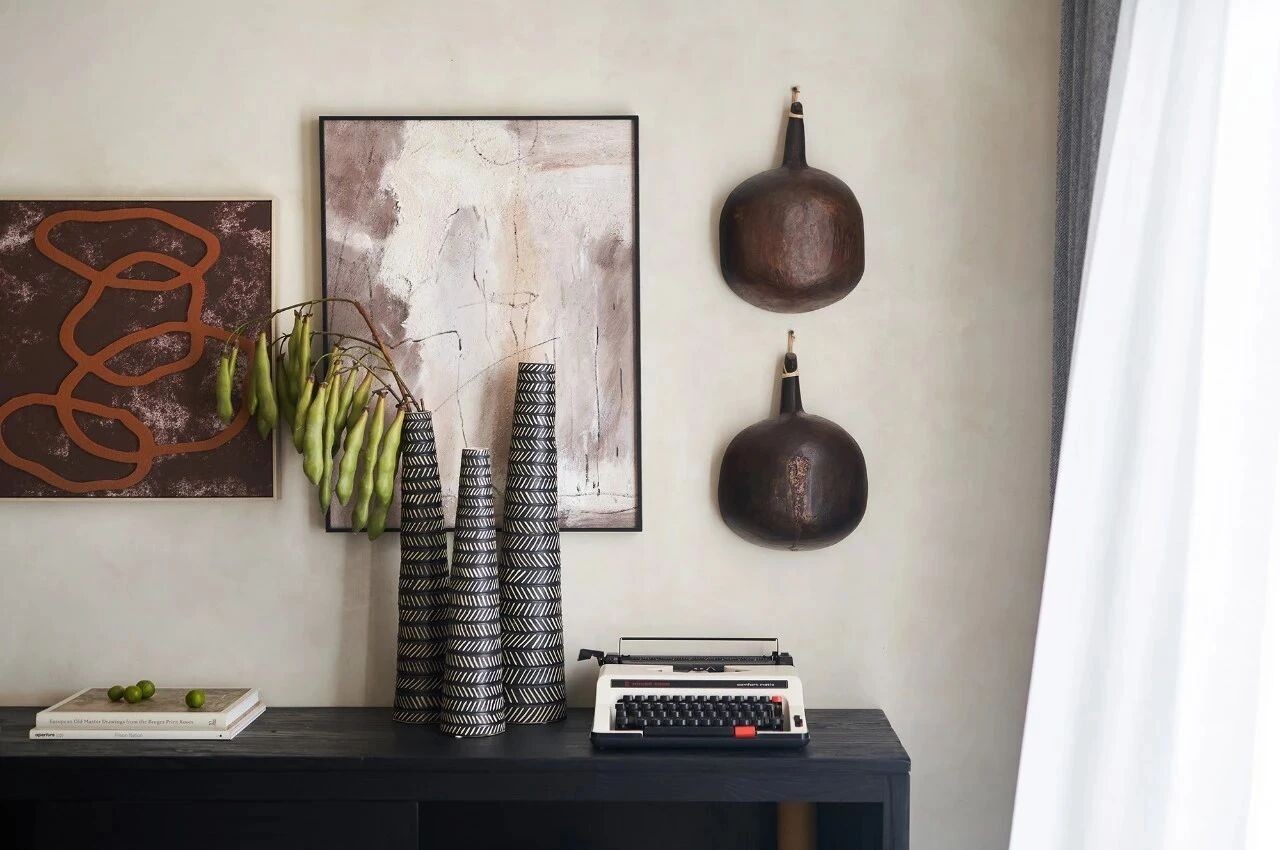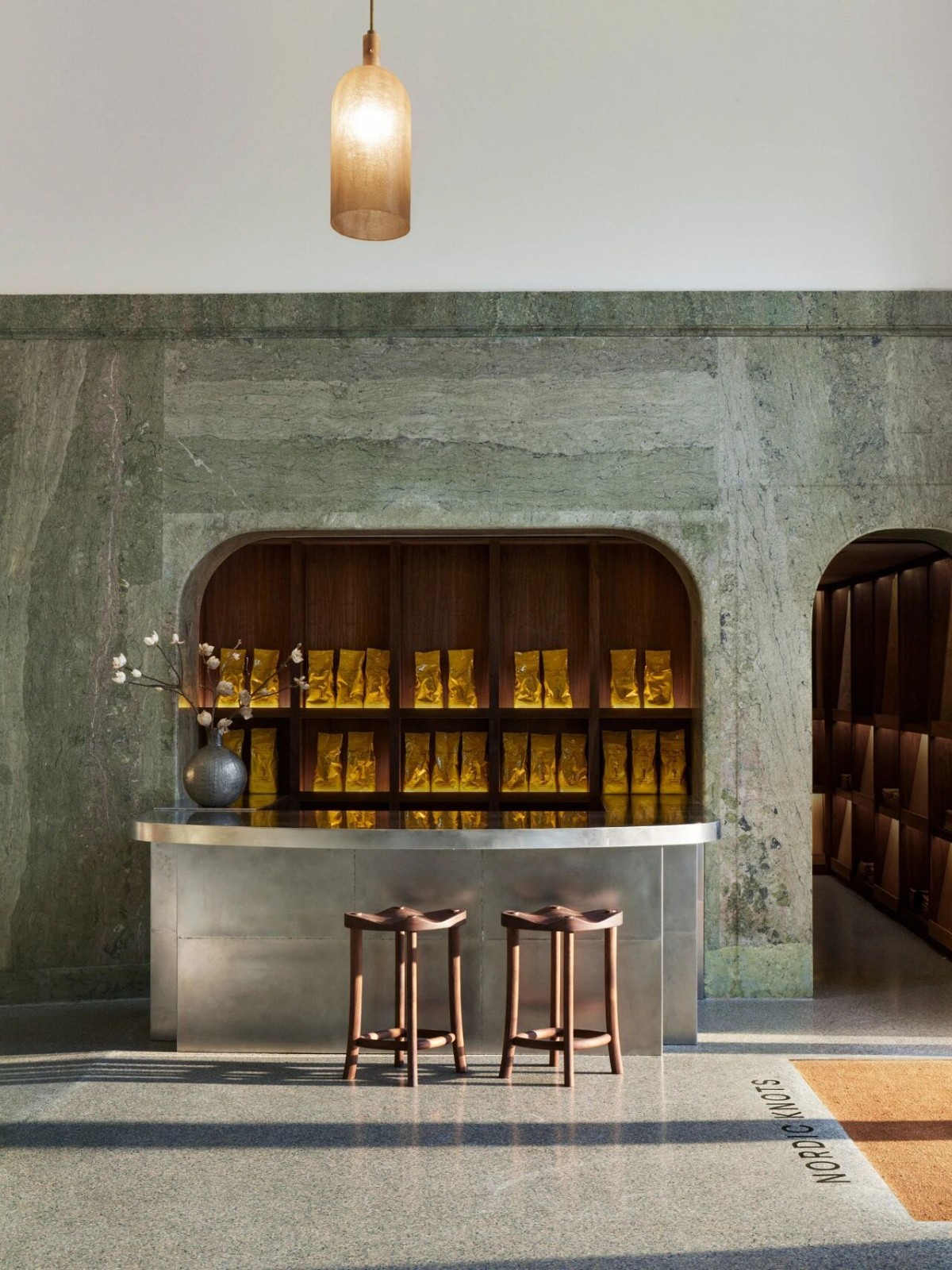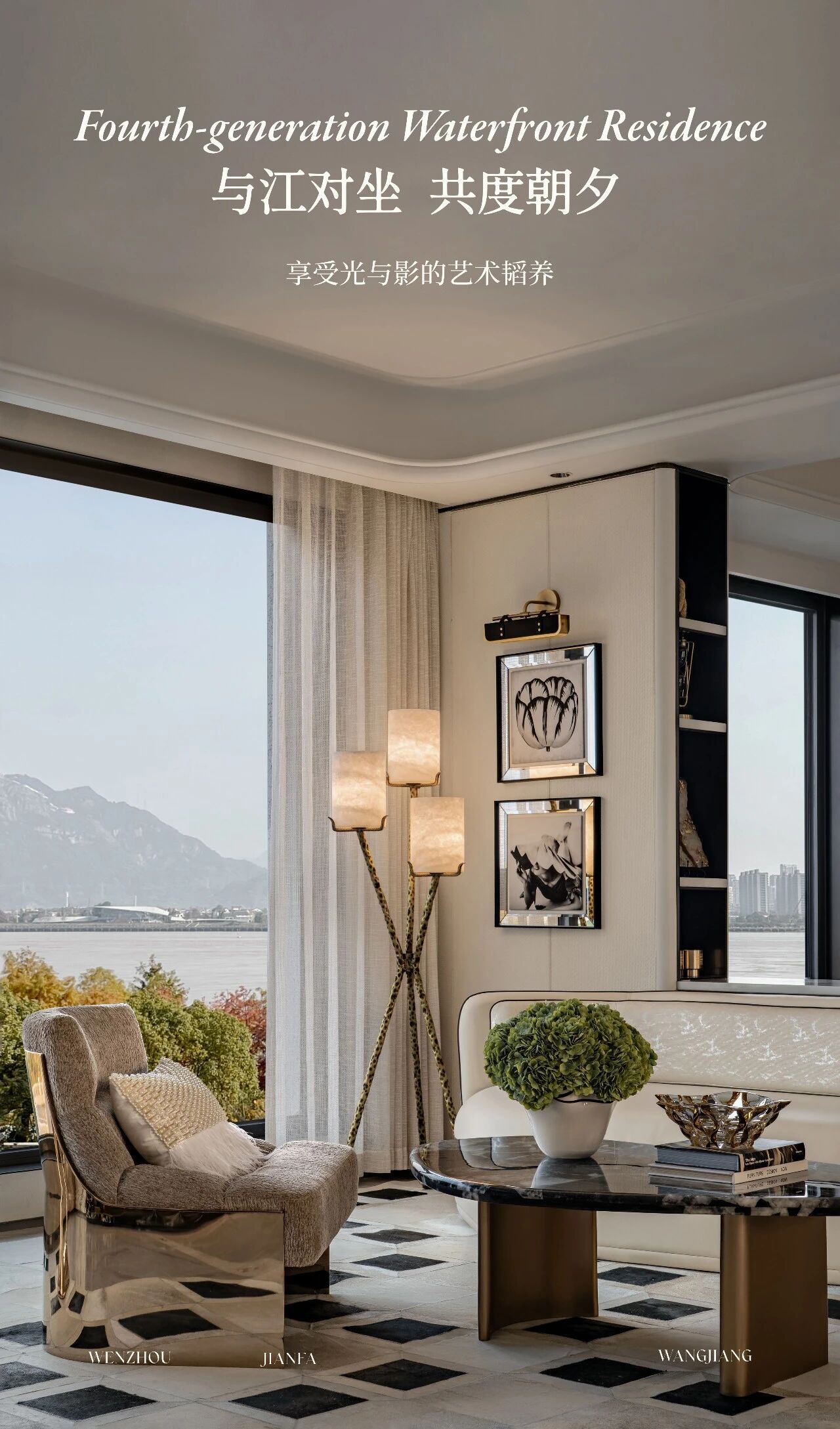KSM Architecture Studio KSM Architecture
2017-05-06 20:00
© Sreenag BRS
Sreenag BRS


架构师提供的文本描述。KSM建筑的设计师和工程师们开始在这个城市新兴的商业中心为自己设计和建造一个新的工作室。选择了一片面积380平方米的东向地块,现有一座35年历史的寺庙和四棵树。斯里普拉姆殖民地,第一街是典型的印第安街,土地利用的混合。
Text description provided by the architects. The designers and engineers of KSM Architecture set out to design and build a new studio for themselves in the midst of the city's emerging commercial hub. An east facing plot of 380 sq.m with an existing 35 year old temple and four trees was chosen. Sripuram Colony, 1st Street is quite typically an Indian street with a mixed land use.
© Sreenag BRS
Sreenag BRS


集装箱
The Container
这座建筑被设想为一个简单的两层结构,从外面看,它只不过是一个集装箱而已。然而,内部的场景是完全不同的,因为在中心空隙的两侧创建了5个不同的层次,它们以视觉和感官的方式作为与街道相连的链接。这五层是主要设计师,建筑和工程工作室,一个图书馆和一个工作坊。除此之外,还有一个自助餐厅位于露台上。整个演播室都被一个覆盖着10.70米的屋顶覆盖着,它把不同的功能作为一卷书包裹起来。
The building was envisaged as a simple two storeyed structure from the outside that does nothing more than act as a container. The scenario on the inside is completely different however, as 5 different levels are created on either side of a central void space acting as a contiguous link with the street in both a visual and sensory manner. These five levels house the principal designers, the architecture and the engineering studio, a library and a workshop. In addition to these, a cafeteria is located on the terrace level. The entire studio is covered by a roof spanning 10.70m that envelops the different functions as one single volume
© Sneha Vivek
c.Sneha Vivek


气候
The Climate
钦奈的气候一年到头都是湿热的。略冷的月份是在十月到三月之间。根据太阳路径,太阳在五月到七月之间,也就是一年中最热的时候,太阳落在北面,在剩下的几个月里,太阳落在建筑物的南面。就气候而言,屋顶占热量的60%以上。除此之外,陈奈几乎一年四季都有持续的南风,风速约为1.5米/秒。这种来自海洋的微风总是在较低的温度下吹来,传统上被用来通风钦奈的建筑物。
The climate in Chennai is hot and humid all year round. The slightly cooler months are between October and March. According to the solar path, the sun falls on the northern face between May and July, which is the hottest time of the year, and for the rest of the months it falls on the southern face of the building. Climatically speaking, the roof contributes for more than 60% of the heat gain. In addition to this, Chennai has a constant southern breeze at velocities of around 1.5 m/s almost all year round. This breeze coming from the sea is always at a lower temperature and has traditionally been harnessed for ventilation of buildings in Chennai.
Perspective Section
透视科


建筑围护结构
The Building Envelope
考虑到气候条件,有必要用可自我维持的“皮肤”来包裹建筑物。工作室的清晰宽度为10.70米,宽度为450 mm,间距为1.0m的混凝土肋梁。屋顶采用250毫米厚的高密度聚苯乙烯砌块进行保温,夹在两个100毫米厚的混凝土板之间,使屋顶干净。此外,一层高的太阳反射指数瓷砖覆盖屋顶,进一步减少热量的增加。三个天窗,300毫米正方形,是设置在梯形钢锥在屋顶板,带来扩散的光进入演播室。有一个走廊,像自助餐厅,有一个倾斜的竹子屋顶,沿着建筑物的东边延伸。它遮住和引导凉爽的海风通过顶部挂在屋顶水平的开口进入演播室。
Keeping the climatic conditions in mind, there was a need to wrap the building with a self sustaining 'skin'. The 10.70m clear width of the studio is spanned with 450mm deep concrete rib beams at 1.0m spacing. The roof is insulated with 250mm thick high-density polystyrene blocks sandwiched between two 100mm thick concrete slabs giving a clean soffit. In addition to this a layer of high solar reflective index tiles cover the roof that further reduce heat gain. Three skylights, 300mm square, are set in trapezoidal steel cones in the roof slab bringing in diffused light into the studio. A verandah like cafeteria with an inclined bamboo roof runs along the eastern edge of the building. It shades and directs the cool sea breeze through top-hung openings at the roof level into the studio.
© Sreenag BRS
Sreenag BRS


东面和南面被一条60毫米长的竹秆制成的窗帘覆盖着,并沿着一根钢棒串在一起。这种安排有三个目的:1)从早晨和下午的阳光照射到工作空间;2)将盛行的南风吹进工作区,3)将室内空间的温度大幅度降低。两个机动捕风器放置在南侧的屋顶附近。与垂直于墙壁的襟翼,帮助吸引周围的微风进入室内。
The eastern and southern facades are covered by a curtain of sliced bamboo culms of 60mm length, strung together along a steel rod. This arrangement serves three purposes -- 1) It cuts the glare from the morning and afternoon sun into the workspaces 2) Brings in the prevailing southern breeze into the workspaces and also acts as a dust trap 3) Brings down the temperature by a significant amount in the interior spaces. Two motorized wind catchers are placed close to the roof on the southern side with flaps that open out perpendicular to the wall and help draw in the ambient breeze into the interiors.


在近四个月来最热的时期,北面在高层有较小的开口,因为它面对太阳。这几个开口都有很深的窗户,用来降低关键的太阳角度。低层的玻璃滑动门是由一种常绿的本地开花爬行动物茉莉花‘nithamalli’遮住的生物冠层所遮住的。
The Northern face has lesser openings on the upper levels as it faces the sun during the hottest period for almost four months. The few openings have deep set windows to cut down the critical sun angle The lower levels having glazed sliding doors which are shaded by a bio-canopy of an evergreen indigenous flowering creeper, jasmine flower 'nithyamalli'.
© Sreenag BRS
Sreenag BRS


西方的正面只有一个开口,因为这面墙上的热量通常很高。网站上现有的芒果树提供了一定的遮荫,而大部分正面是一片空白的生物墙,上面覆盖着另一种常绿的开花爬行动物-热情花‘mupparisavalli’,它起到隔热的作用。
The Western Facade has just one opening, since heat gain on this wall is the generally high. The existing mango tree on the site provides some amount of shading while the majority of the facade is a blank bio-wall covered by another evergreen flowering creeper, passion flower 'mupparisavalli', which acts as a heat insulator.
所有这些包络物一起使室内温度保持在25-30°C,而室外温度则在30-40°C之间。
All these envelopes together result in keeping the indoor temperature within 25-30°C whereas the outdoor temperature varies from 30-40°C.
© Sreenag BRS
Sreenag BRS


当地可获得的材料已被用于建造工作室。竹帘的使用给建筑带来了一种像面纱一样的感觉,因此在让它远离恶劣的室外环境的同时,也带来了大量的光线。院子里覆盖着一层透水的混凝土床,用来收集所有的雨水。室内空间被当地可用的石灰石‘Tandur’石头覆盖,它具有自然的颜色变化视觉,同时保持一个凉爽的表面。混凝土在回收松木板上的百叶窗给人一种纹理感的空间。
Locally available materials have been used in building the studio. The use of the bamboo screen brings about a veil like feel to the building thus letting in a lot of light while at the same time cutting it from the harsh outdoor conditions. The yard spaces are covered by a pervious concrete bed that harvests all the rain water. The interior spaces are covered by a locally available limestone 'Tandur' stone which possesses a natural color variation visually, while maintaining a cool surface. The concrete shuttered in recycled pine wood planks gives a textural feel to the space.
© Sreenag BRS
Sreenag BRS


虽然中央中庭空间将各种功能结合在一起,但它在视觉上将所有楼层连接在一起,从而为员工营造了一种相互连接的工作氛围。这些楼层是通过一系列不同位置的直飞和螺旋楼梯连接起来的,这增加了在这些空间之间移动的体验。
Though it holds various functions together, the central atrium space visually connects all the floors into one thus creating a connected working atmosphere for the employees. The levels are connected using a series of straight-flight and split-spiral staircases at different locations that add to the experience of moving between the spaces.
© Sreenag BRS
Sreenag BRS


暴露的空调管道被无缝地集成到工作空间的内部。光滑的工作站,隐藏的服务顶端纤维钢筋混凝土保持了音质的空间。用于模板的松木被作为图书馆书库和再使用的管道一起重复使用。
Exposed air-conditioning ducts are integrated seamlessly into the interiors of the workspaces. Sleek workstations that conceal the services topped with fiber reinforced concrete maintains the tonal quality of the spaces. The pine wood used for shuttering is reused as library book stacks along with reused plumbing pipes.
0 Floor Plan / Section
0楼图/科


KSM建筑工作室体现了实践的设计理念和原则,即环境友好、气候敏感和相关的体系结构。
KSM Architecture Studio embodies the design beliefs and principles of the practice, that has been about environmentally friendly and climate sensitive and relevant architecture.
© Sreenag BRS
Sreenag BRS








.jpg)































































Architects KSM Architecture
Location Chennai, Tamil Nadu, India
Category Workshop
Design Team K.S Money, Sriram Ganapathi, Siddarth Money, Ponvinod, S. Seran, P. Mathivanan, Ragini, Deepak Jain, Sidharth T , Vaishnavi R, Jayaprakash Reddy
Area 360.0 m2
Project Year 2016
Photographs Sreenag BRS, Sneha Vivek
Manufacturers Loading...































