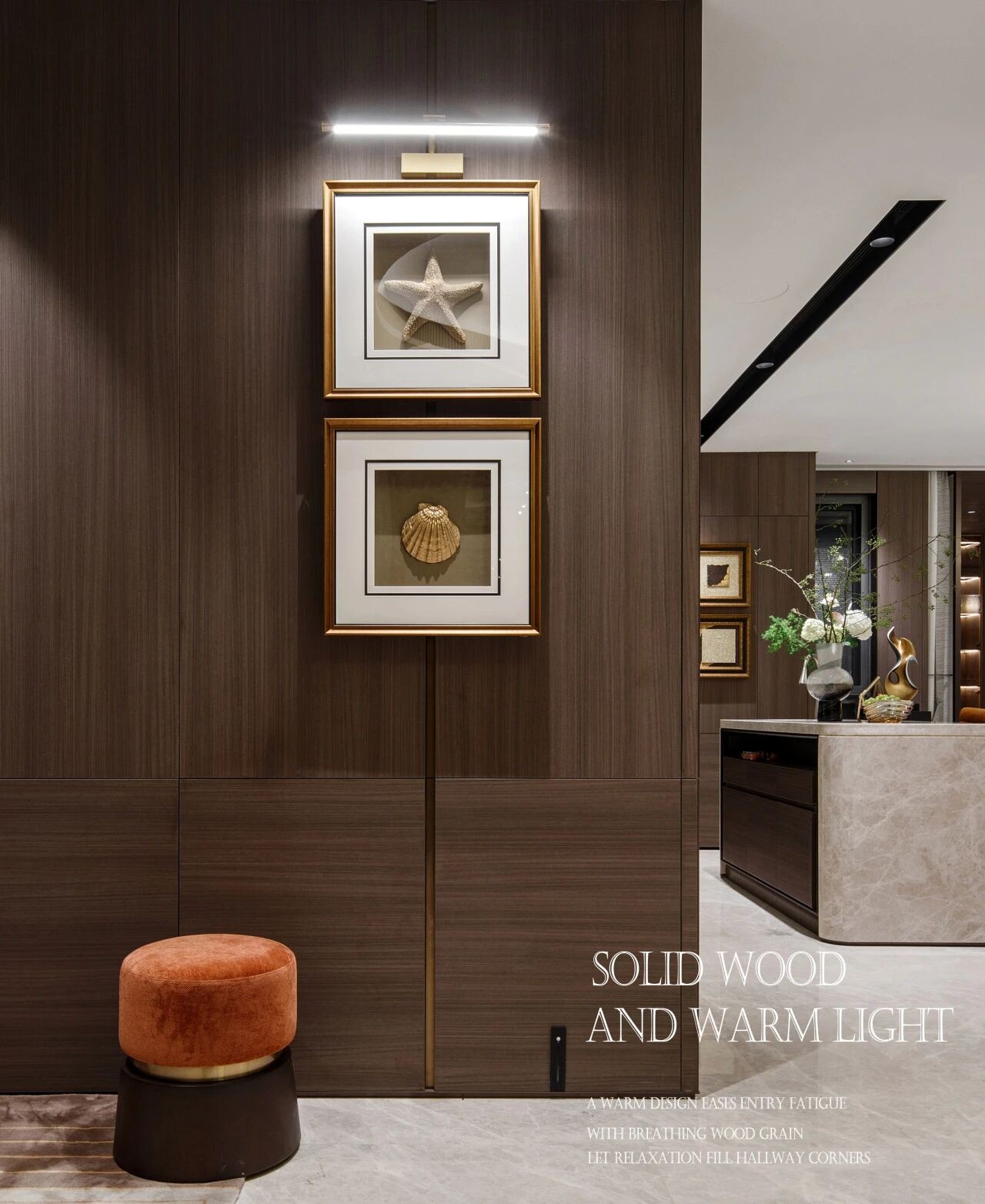Ron Rojas House Rene Gonzalez Architect
2017-06-28 13:00
© Michael Stavaridis
迈克尔·斯塔瓦里迪斯


架构师提供的文本描述。比斯坎岛的主要住所是为了应对亚热带岛屿环境而发展起来的。游泳池是原则,永远存在,组织元素的一系列生活空间,提供了一种凉爽的感觉,在明亮的迈阿密灯光。在房子里,这种体验从一个被粘土百叶窗包围的垂直空间变成了一个水平组织的起居区,周围是玻璃门,可以对微风和游泳池完全开放。
Text description provided by the architects. The Key Biscayne Residence developed in response to its sub-tropical island environment. Pools are the principle, and ever-present, organizing elements of the series of living spaces, providing a feeling of coolness in the bright Miami light. Moving through the house, the experiences shift from being outdoors in a vertical space that is enveloped with walls of clay louvers, to entering a horizontally organized living area surrounded by glass doors that can entirely open to breezeways and pools.
© Michael Stavaridis
迈克尔·斯塔瓦里迪斯


比斯坎的关键住宅描绘了它周围的拉丁文化环境,包括设计它的客户。南佛罗里达社区有许多拉丁美洲居民,他们的目的是在包括许多地中海式住宅在内的条件下设计一套现代舒适的住宅,这些住宅都嵌入在这些文化条件中。因此,许多建筑元素被运用到拉丁传统中,包括露台、门廊和百叶窗(百叶窗)。
The Key Biscayne Residence is depictive of the Latin cultural environment that surrounds it, including the client for whom it was designed. The south Florida community has many Latin American residents and the intent was to design a contemporary, comfortable house within a condition inclusive of many Mediterranean-style homes that are imbedded in these cultural conditions. As a result, many architectural elements are utilized that are inherent to the Latin tradition including patios, portales (porches), and persianas (louvered screens).
Ground Floor Plan




First Floor Plan
一层平面图


材料的使用和整体布局呈现出一系列由光和影定义的空间体验,以及内部和外部之间可渗透的连接。含蓄地解释紫藤,它过滤光和减轻热量,赤陶砖百叶窗系统被选择了三种类型:一个更传统和规则的水平模式,旋转垂直板,和纹理,更实心的砖。
The use of materials and overall layout present a series of spatial experiences defined by light and shadow and permeable connections between interior and exterior. Implicitly interpreting the persianas, which filter light as well as mitigate heat, terracotta brick louver systems were selected in three types: a more traditional and regular horizontal pattern, pivoting vertical panels, and textural, more solid bricks.
© Michael Stavaridis
迈克尔·斯塔瓦里迪斯


房子本身是一系列的连锁和重叠的体积与空隙,允许空间复杂性和空间蜿蜒通过房子。因为地面水平被提升以免于洪水,所以你必须提升才能进入。入口处的反射池和屋后可见的水池有助于这所私人住宅的感官和浮动质量。
The house itself is a series of interlocking and overlapping volumes with voids, allowing for spatial complexity and spaces that snake through the house. Because the floor level is elevated to be free from flooding, one must ascend to enter. The reflecting pools at the entry and visible pool at the rear of the house contribute to the sensory, floating quality of this private home.
© Michael Stavaridis
迈克尔·斯塔瓦里迪斯






































































Architects Rene Gonzalez Architect
Location Key Biscayne, United States
Category Houses
Architect in Charge Rene Gonzalez
Area 5000.0 ft2
Project Year 2017
Photographs Michael Stavaridis
Manufacturers Loading...
























