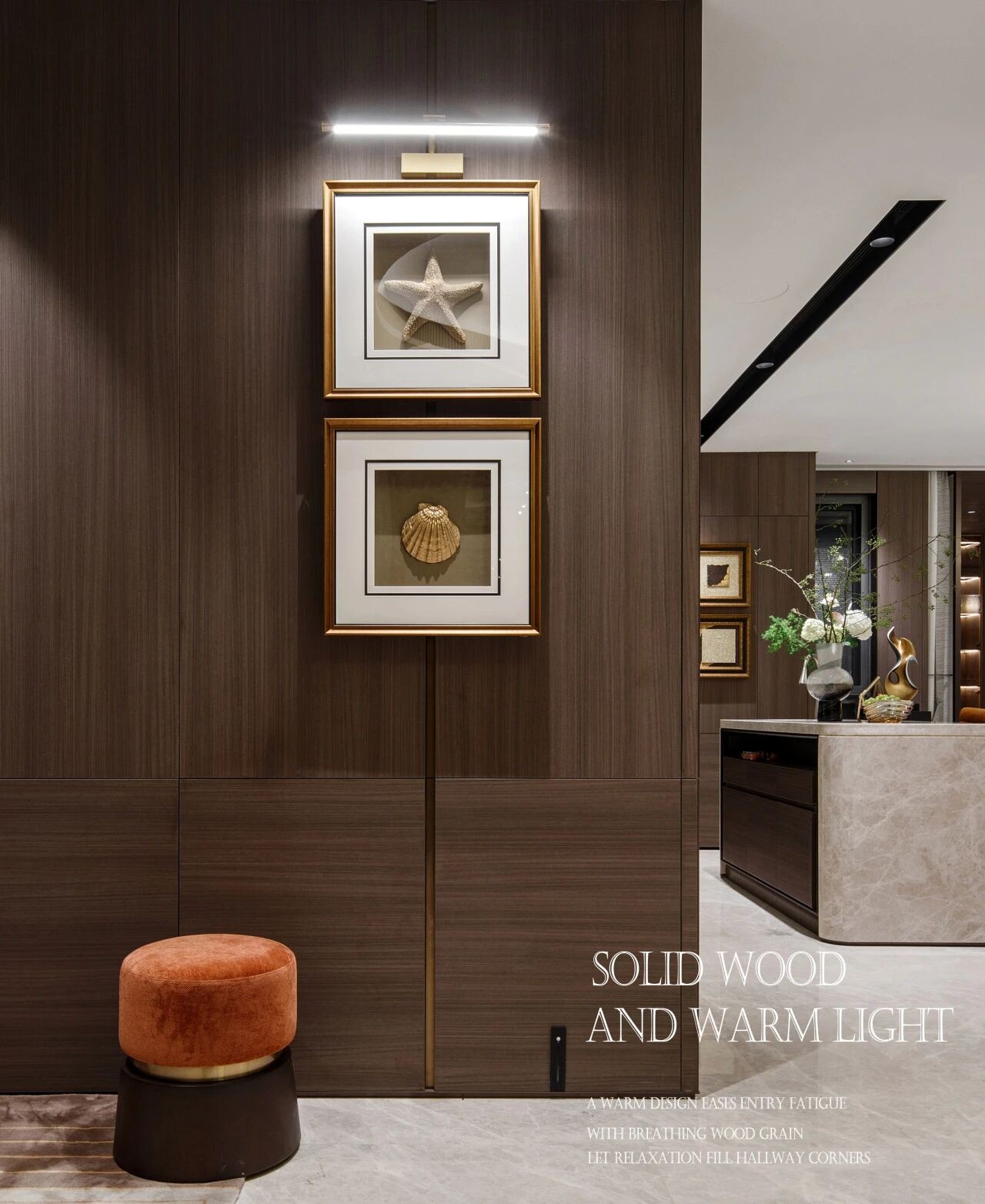Mindalong House Paul Wakelam Architect
2017-07-07 17:00
© Luke Carter Wilton
(卢克·卡特·威尔顿


架构师提供的文本描述。明达龙大厦位于西澳大利亚州达令卡普山脚下的约翰·福雷斯特国家公园边缘,是一座半乡间的街区。抵达是通过一扇纱门下的一棵巨大的马里树和入口屋顶延伸到你的保护。穿过你发现自己的位置,与大的甲板地区与游泳池从地面升起的山,它是在这一点,你意识到你是在一个凸起的桥墩。
Text description provided by the architects. The Mindalong House occupies a semi-rural block on the edge of John Forrest National Park, at the base of the Darling Scarp in Western Australia. Arrival is through a screen door under a large Mari tree and the entrance roof extends over to give you protection. Walking through you find yourself located to the hill beyond with large decking area with pool raised out of the ground, it is at that point you realize you are on a raised plinth.
© Luke Carter Wilton
(卢克·卡特·威尔顿


Ground Floor Plan


© Luke Carter Wilton
(卢克·卡特·威尔顿


气候回归的房子与什么是内部和什么是外部的阈值。公共聚集区周围有两个像棚屋一样的亭子,被认为是“光的大教堂”。木材甲板存在于门槛处,并从这些分散的居住空间延伸,允许进入整个建筑。公共聚集区通过两个被动光塔呼吸,调节内部气候。身体不断地被转向远处的小山开放。进入沉睡亭是通过外部的公共空间,由法院保护的本土植物和凸起的池座。地平线的景色,以现有的花岗岩岩层和分散的树木为点缀,渗透到中心居住空间的中心。
The climatic regression house plays with thresholds of what is internal and what is external. Two shed-like pavilions surround the communal gathering area, conceived as a ‘cathedral of light’. The timber decks exist at the threshold, and extend from these dispersed living spaces, allowing access throughout the building. The communal gathering area breathes through two passive light towers, regulating the internal climate. The body is continually being turned to open up to the hills beyond. To access the sleeping pavilion is through the external communal space protected by the court of native plants and raised pool plinth. Views of the horizon, punctuated by existing granite rock formations and scattered trees, penetrate to the heart of the central living spaces.
© Luke Carter Wilton
(卢克·卡特·威尔顿


木材甲板循环允许不同角度的景观和接近小溪在西北边缘的财产。所有通往展馆的通道都是通过深屋顶,悬垂,提供了空间的自由,并延伸出内部地板,模糊了内部和外部的门槛。明达隆宫的诗学是一个强大的棚屋,白天有雕塑的入口,晚上在风景中有一系列灯箱。
The timber deck circulation allows different perspectives of the landscape and proximity of the creek at the north western edge of property. All accesses to pavilions is via deep roof overhangs giving a freedom of space and extending the internal floor out to blur the threshold of internal and external. The poetics of Mindalong House are a strong shed with sculptural entrance by day and a series of light boxes in the landscape by night.
© Luke Carter Wilton
(卢克·卡特·威尔顿






























Architects Paul Wakelam Architect - A Workshop
Location Jane Brook, Australia
Category Houses
Area 3930.0 ft2
Project Year 2016
Photographs Luke Carter Wilton
Manufacturers Loading...
























