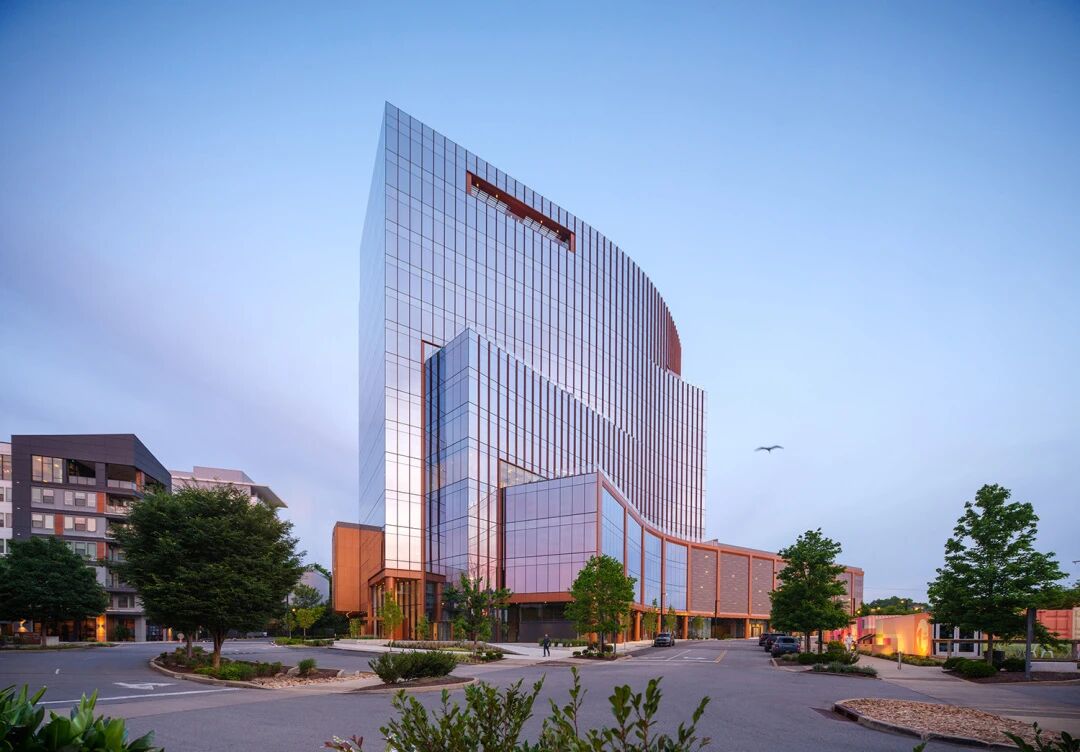Narvarte Terrace PALMA
2017-07-13 12:00
© Luis Young
路易斯·杨


架构师提供的文本描述。在墨西哥城,某些地区日益增长的住房需求以及人口密度的增加促使人们找到充分利用屋顶的方法。
Text description provided by the architects. In Mexico City, the growing demand for housing in certain areas, as well as the increase in density, has motivated the population to find ways of making the most out of their rooftops.
© Luis Young
路易斯·杨


在这种情况下,客户端希望扩展一个小的额外空间,以便作为一个独立访问的完整工作室使用。
In this case, the client was looking to expand a small extra room to be used as a full studio with an independent access.
Plan After
后计划


© Luis Young
路易斯·杨


其中一堵墙被部分拆除,以增加第二卷,容纳小厨房、存储空间和一张沙发床。这两卷书由一个金属屋顶连接,这个屋顶延伸到房子的边缘,形成一个有盖的露台。
One of the walls was partially demolished in order to add a second volume which would house the kitchenette, storage space, and a sofa-bed. The two volumes are connected by a metal roof which extends out to the edges of the house to create a covered patio.
© Luis Young
路易斯·杨


由于有了双面墙和滑动的口袋门,工作室可以向露台完全开放。
Thanks to a double wall and sliding pocket doors, the studio can be open up completely towards the terrace.
现有结构的“切口”用水泥灰泥漆和白色油漆突出,使旧砖暴露在外。
The ‘incisions’ made to the existing structure are highlighted with a cement stucco finish and white paint, leaving the older brick exposed.
© Luis Young
路易斯·杨
































Architects PALMA
Location Mexico City, Mexico
Category Installations & Structures
Area 30.0 m2
Project Year 2017
Photographs Luis Young
Manufacturers Loading...
























