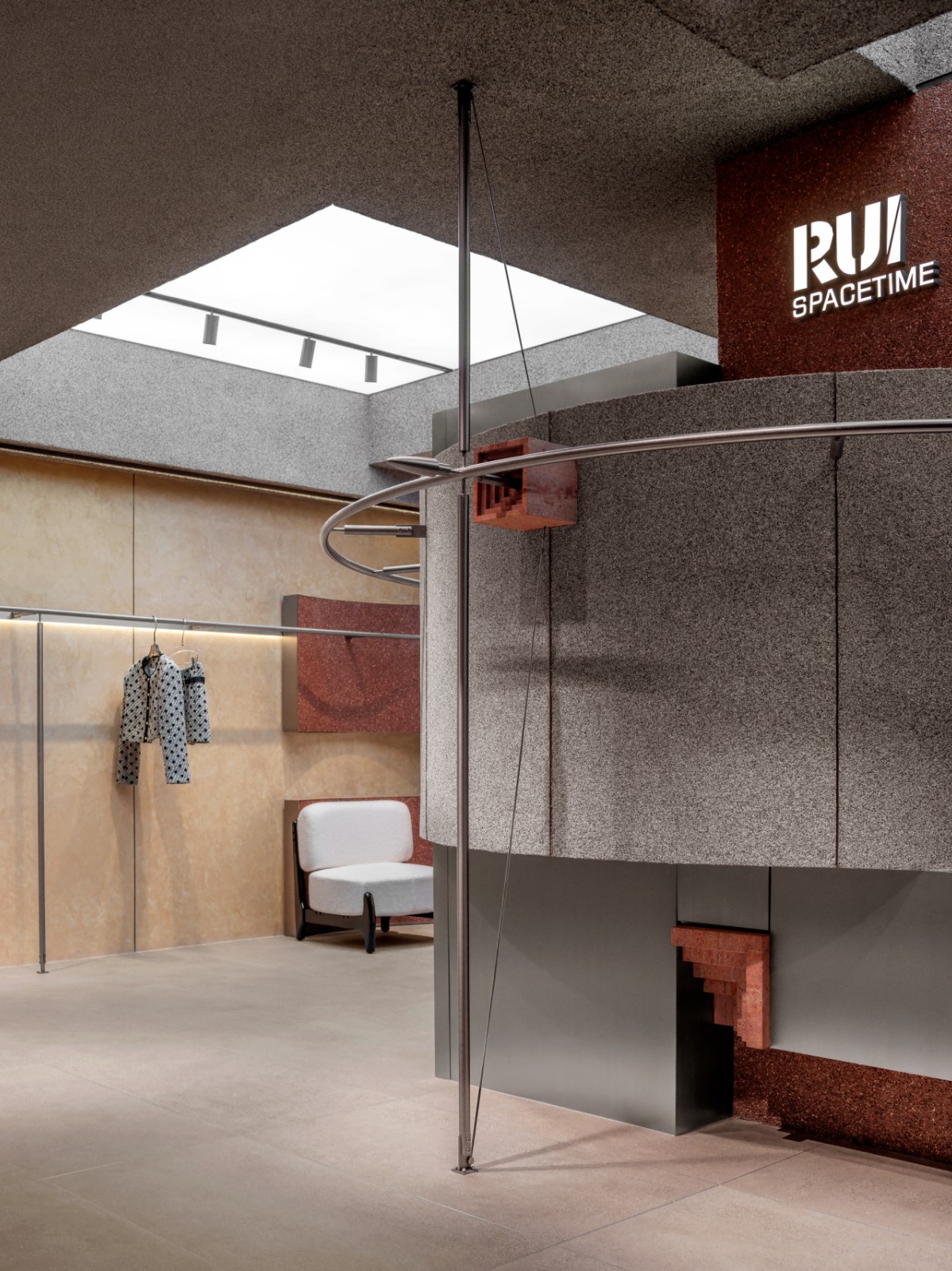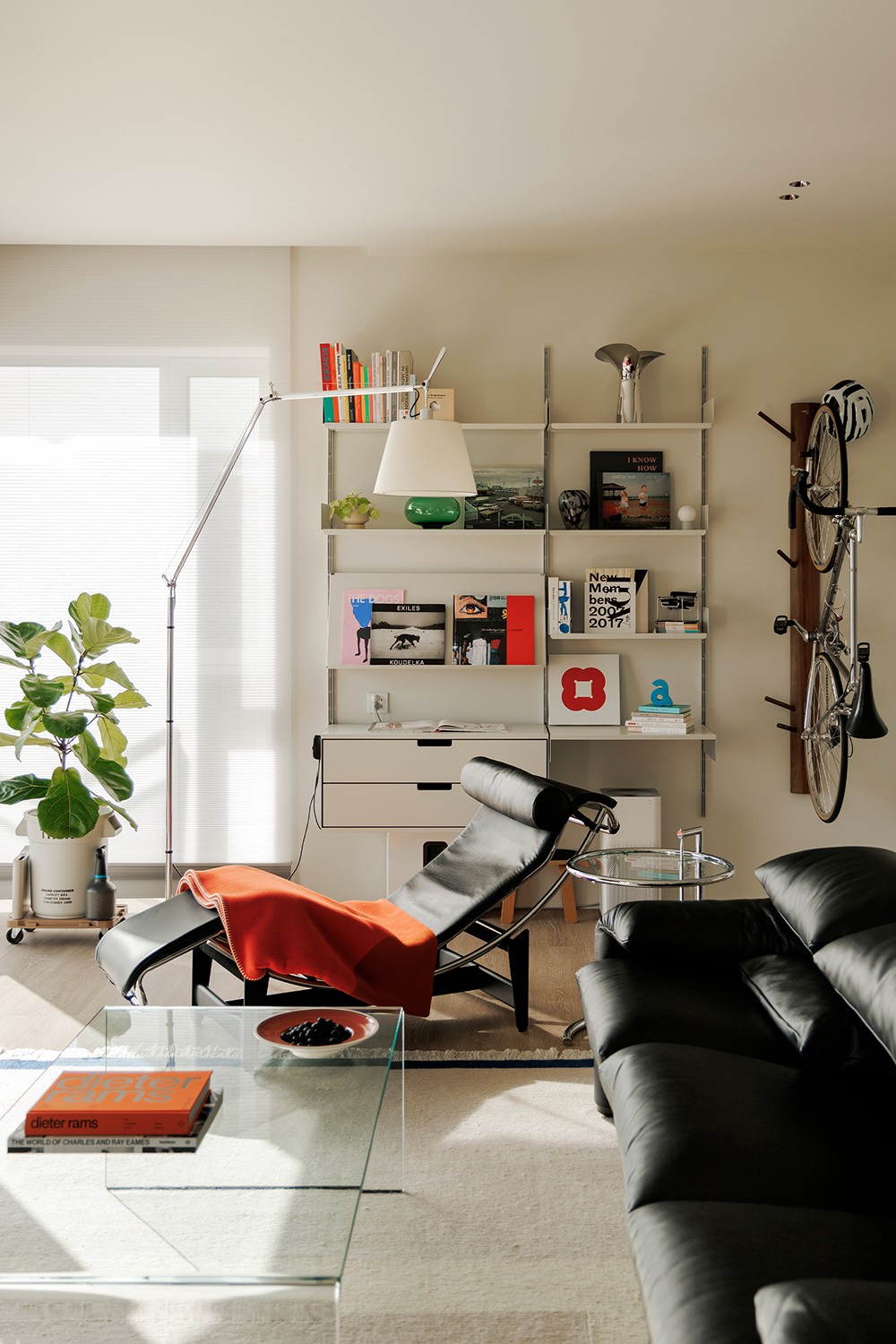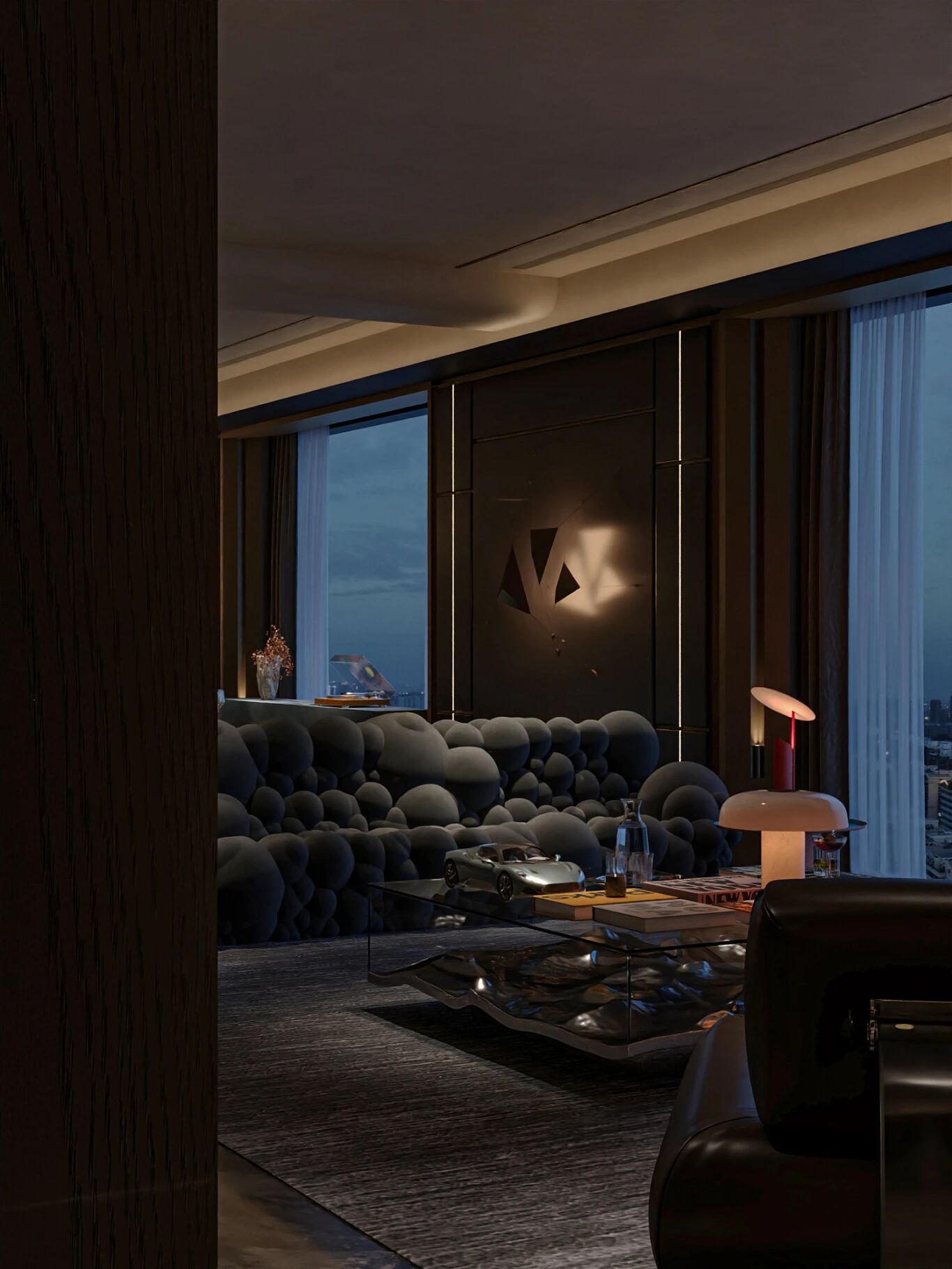City Balcony bob
2017-07-22 02:00
© Olaf Rohl
C.Olaf Rohl


架构师提供的文本描述。从肯尼迪大桥出发,你到达了地势最高的地方,与市政厅广场,一个绿色的空间,有着高质量的树木储备,同时也有强大的视觉和听觉负载在后面的交界处。
Text description provided by the architects. Coming from the Kennedy bridge you reach the peak of the plot with the town hall square, a green space with high quality tree stock, but also strong visual and audible traffic load borders in the back.
Bird's-eye View


进一步的发展是通过对既有但隐藏的品质的提炼,形成了地方的特征,从而促进了地方的明确认同及其设计依据。现有房间要采取和区别视觉链接和路径清除和创造空间边缘。
The further development was the formation of character of the place through the working out of existing but hidden qualities to promote a clear identity of the place and its design basis. Existing rooms to be taken and differentiated visual links and paths cleared and created space edges.
© Olaf Rohl
C.Olaf Rohl


这一意图形成了三个建筑整体,其大小、形式、形状和用途各不相同,但它们都属于创造出来的城市生活的大气环境。
This intention forms a three building ensemble, which vary in size and form, shape and utility, but they all belong to the atmospheric concep of urban live which is created.
© Espendiller + Gnegel
C.Espendiller Gengel


新建筑物周围的空地继续流动,不受此限制。这些都是由一个绿色的斜面延伸,现在把建筑物与绿色空间部分结合起来,并使它们有一个有趣的关系。这种液位非常重要。在一定程度上,由于有斜坡和斜坡,它们会沿高耸的A型建筑结构,沿底座延伸至其边缘。在那里,它结束并形成一个露台,新的“城市阳台”。
The open spaces continue to flow around the new building and are not constrained by this. These are extended by a green inclined plane, which now unite the buildings with the greem space parts and brings them in an interesting relationship. This fluid level is of central importance. In part, provided with slope and slopes, they will be expanded and pushed along the towering building structure A over the base, to its edge. There it ends and forms a terrace, the new "City Balcony".
Ground floor plan


Floor plan 02
平面图02


从这里你可以看到肯尼迪大桥对面的康拉德-阿登纳广场。在这个平坦的表面,从基座的脚引出一个很大的楼梯。所以这个区域是绿色空间和房间空间的交汇点。它包含不同比例的绿色和石材表面。
From here you can look over the Konrad-Adenauer-Plaza across the Kennedy Bridge. In this flat surface leads from the foot of the pedestal a large staircase. So this area is the interface between green space and room space. It contains various proportions in both green and stone surfaces.
© Espendiller + Gnegel
C.Espendiller Gengel


位于肯尼迪桥旁的“城市巴尔干”餐厅,对游客和肯尼迪桥都是一个吸引人的特色,也是肯尼迪桥的中心位置。
The "City Balkony", next to a restaurant with views of the Kennedy Bridge, is an attractive feature for both the visitors as well as an eye-catcher for the Kennedy Bridge, is the central point of the re-arranged place.
© Conné van d' Grachten
c Connévan d‘grachten


对于立面来说,银砖是特别设计的。它发展了现有的立面,但与环境的关系似乎仍然是一种关系。在部件A、部件B和停车入口的整个区域上使用该特定的砖。该面板采用了36500块砖,在一些区域,用三角形结构的丝网印刷将窗户安装到建筑物中。从地面到超市,从立柱和梁结构中创建玻璃立面。与konrad-Adenauer-platz对齐,可以俯瞰肯尼迪大桥,通过丝网印刷重新评价玻璃正面,从而增强了波恩城市的入口。立面设计的此特殊功能旨在支持地点的特殊性并重新强调。
For the facades a silver brick was especially designed. It developes the existing facade and still seem a relationship to the environment. This particular brick is used on the entire area in component A, component B and the parking entrance. Overall 36500 bricks were used for this facades.Windows are installed flush, in some areas with a screen print of the triangular structure, into the building. On the ground floor to the supermarket, glass facades are created from a post and beam construction. Aligned to the Konrad-Adenauer-Platz, overlooking the Kennedy bridge, a glass facade is revalued by a screen printing and so it enhanced the entrance to city of Bonn. This special feature of the facade design is intended to support the specificity of the place and re-emphasize.
© Olaf Rohl
C.Olaf Rohl


与此相对应的是构成部分B,它也被规划为一个医疗中心,并被视为进一步重要的定位点。这里还有一个与A结构相对应的银砖外墙。
As a counterpart across is the component B, which is also planned as a medical center and is seen as a further important point of orientation. Here is also the same silvery brick facade planned as a counterpart to structure A.
© Olaf Rohl
C.Olaf Rohl


第二大B楼与A组件一起形成了一种门,它邀请到达的乘客通过这里去了解新的位置。
Together with component A, the second largest building B forms a kind of gate, which invites the arriving passengers to pass through to get to know the new location.
关于这个新的广场设计和一个展馆组件C,其中包含一家餐厅,构成了另一个公众感兴趣的地方,它现在也直接连接到康拉德-阿登纳-普拉兹。
About this new square design and a pavilion component C, which contains a restaurant, constituted another place of public interest, which is now also directly connected to the Konrad-Adenauer-Platz.
Section 01
Section 01


从而形成了布埃勒市中心的城市“地址”,创造了一个高质量的开放空间。
Thus an urban "address" of the Beueler city center is formed and furthermoreb a high quality open space was created.
© Espendiller + Gnegel
C.Espendiller Gengel






















































Architects bob-architektur
Location Beuel, Bonn, Germany
Lead Architects Robert Wetzels, Jost Dewald, Thomas Ellinghaus, Kerstin Lindscheid, Julian Puchmüller, Karen Höfer, Ulla Bleck, Daniele Aulenta, Paula Catalan Gasulla, Tae Heung Lee, Charlotte Streuber with jbbug landscape architects
Area 11500.0 m2
Project Year 2016
Photographs Conné van d' Grachten, Olaf Rohl, Espendiller + Gnegel
Category Mixed Use Architecture
Manufacturers Loading...
























