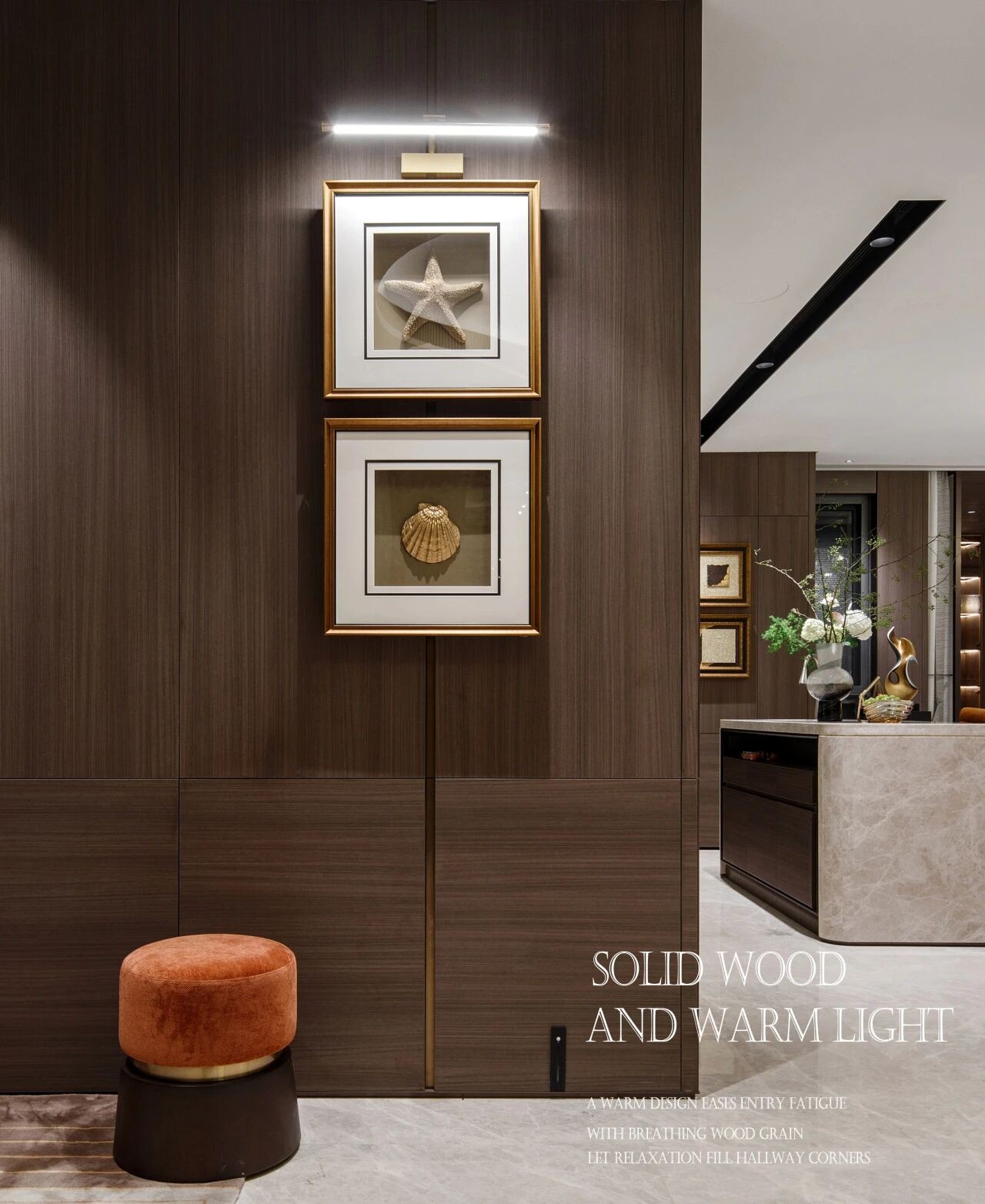House in Jardim Paulistano André Vainer Arquitetos
2017-07-27 17:00
© Cacá Bratke
c.CACáBratke


架构师提供的文本描述。这座建筑作为住宅的补充,位于同一地段,就在主楼的正后方-它的正面朝外看一条不同的街道,并有一个独立的入口。
Text description provided by the architects. This building functions as a complement to a residence and is located on the same lot, in an area directly behind the main house – its facade looks out onto a different street and it possesses an independent entrance.
© Cacá Bratke
c.CACáBratke


这种安排很简单:个人学习、彩排室、录音室、洗衣间、浴室,以及在现有房子的基础上增加这座新大楼,包括办公室和一间桑拿浴室,在大楼之间的花园里打开。
The arrangement is simple: individual studies, a rehearsal room, a recording studio, a scullery, and bathrooms, as well as the addition of this new outbuilding to the existing house, comprised of offices and a sauna which opens out onto the garden located between the buildings.
Ground Floor Plan




Upper Floor Plan
上层平面图


为遵守财产受挫法,该建筑物位于尽可能靠近街道的地方,同时仍在建筑物之间提供一个很大的花园区域。
In observance of property setback laws, the building is located as close to the street as possible, while still providing a large garden area between buildings.
© Cacá Bratke
c.CACáBratke


© Cacá Bratke
c.CACáBratke


一条T型台将建筑物的第二层连接起来:录音室连接到新大楼内的办公室。
A catwalk connects the buildings' second stories to each other: the recording studio connects to the office located in the new outbuilding.
顶层由屋顶花园和天文台组成。
The top stories are comprised of a roof garden and an observatory.
© Cacá Bratke
c.CACáBratke


结构采用混凝土结构,采用预制板布置和陶瓷砌块砌体;门窗框架采用涂漆铝制,地板由抛光混凝土和木料组成。单色漆
The structure is made of concrete, using prefabricated slab arrangements and ceramic block masonry; door and window frames are made of painted aluminum and the flooring varies between polished concrete and wood. Monochromatic paint.
© Cacá Bratke
c.CACáBratke


































Architects André Vainer Arquitetos
Location Jardim América, Brazil
Authors André Vainer, Tiago Wright, Fernanda Jozsef
Architect in Charge André Vainer
Team Juliana F. Penteado, Marina Ferreira
Area 143.0 m2
Project Year 2015
Photographs Cacá Bratke
Category Extension
























