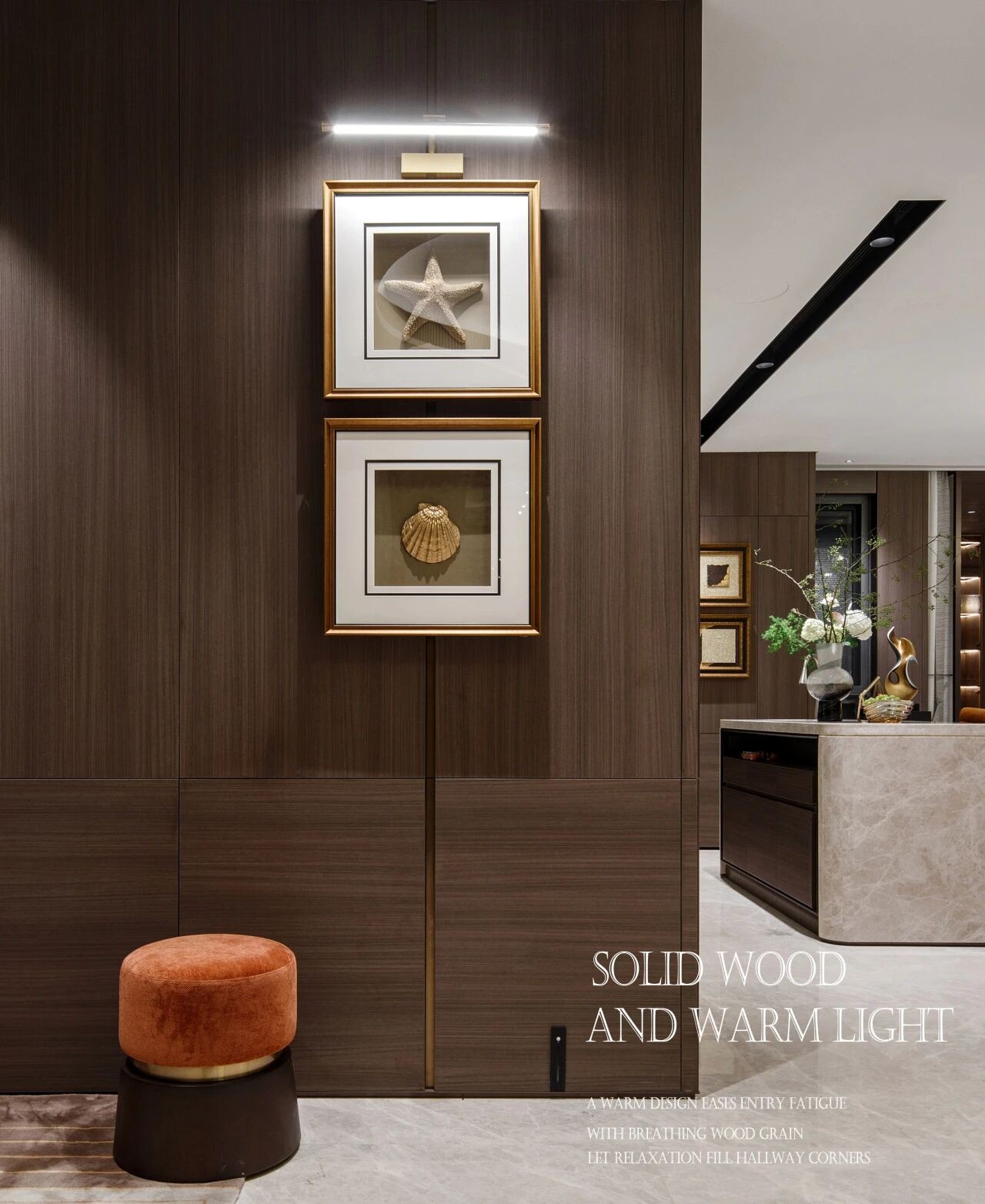Desert City Garciagerman Arquitectos
2017-07-31 05:00
© Imagen Subliminal
意象潜意识


架构师提供的文本描述。沙漠城市是对旱生植物的庆祝,是围绕着它们产生的一种完整的兴趣和活动文化。该项目提出了一种教育、可持续和生态综合体,其活动范围从世界各地在一个大花园和温室中展出、种植和培育仙人掌,到举办各种休闲活动,如演讲、小型会议、讲习班或展览。大型建筑除了温室和展览/销售空间外,还包括餐厅、商店、仓库和办公区域。这些活动是由一个大型轻型集装箱的庇护,就规模和重要性而言,它对A-1公路的附近存在作出了反应。一种“广告牌建筑”,与道路平行,内部由一系列对称组织起来,围绕着一个像仙人掌一样的修道院花园,它接待新来的人,温室空间由一个按张拉结构设计的缆索屋顶覆盖。
Text description provided by the architects. Desert City is a celebration of xerophytic plants and the production of a whole culture of interests and events around them. The project proposes an educational, sustainable and ecological complex in which to overlap activities that range from the exhibiting, growing and breeding of cactus from all over the world in a large garden and greenhouse, to housing an array of leisure activities such as presentations, small conventions, workshops or exhibitions. The large building contains, besides the greenhouse and exhibition/sales space, restaurant, shop, storage, and office areas. These activities are sheltered by a big lightweight container that responds, in terms of scale and materiality, to the near presence of the A-1 Highway. A “billboard-building”, parallel to the road, organized internally by a sequence of symmetries organized around a cloister-like cactus garden, which receives newcomers, and the greenhouse space, covered by a cable roof designed according to the logic of tensegrity structures.
Axonometric


尽管它的混合计划,建筑群的建设是系统化的,通过重复,调制和预制的元素,导致一个巨大的抽象伸展骨架沟通其强烈的内部运作和通过一个彩色的水玻璃正面从过往的汽车上隐隐的绿色植物的存在。建筑采用了可持续的解决方案,如透明光伏玻璃、地热能、水回收系统、太阳能控制和原荒地的大量种植。
Despite its hybrid program, the complex’s construction is systematized through repetition, modulation and prefabrication of elements, resulting in a huge abstract stretched out skeleton that communicates its intense inner workings and the veiled presence of greenery as seen from the passing car through a tinted, watery glass facade. Construction incorporates sustainable solutions such as transparent photovoltaic glass, geothermal power, water recovery systems, solar controls, and extensive plantings in the site, originally a wasteland.
显然排除的情况的重叠(休闲活动的商业利用与模范的“绿色”业务;作为唯一的基础设施建设相对于大气和“软”装修;规模与脆弱性;公路旁的绿洲,.),导致了一项适合机遇时代的积极和巧妙的主动行动。
The overlapping of apparently excluding situations (commercial exploitation of leisure events vs. exemplary “green” business; building as sole infrastructure vs. atmospheric and “soft” finishes; size vs. fragility; oasis by the highway,...), results in a proactive and ingenious initiative suited for times of opportunity.
© Imagen Subliminal
意象潜意识


Ground Floor Plan


© Imagen Subliminal
意象潜意识




















































Architects Garciagerman Arquitectos
Location San Sebastián de los Reyes, Madrid, Spain
Lead Architect Jacobo García-Germán
Architectural Team Jacobo García-Germán, Miguel López, Raquel Díaz de la Campa, Marta García Laura Carrero, Martha Sosa Dias, Lidia de Lucas, Marta Roldán, Andrea Gutierrez, Victoria Álvarez, Margot Roset, Paula Lizcano, Alba Gil, Celia Sánchez.
Photographs Imagen Subliminal
Category Greenhouse
























