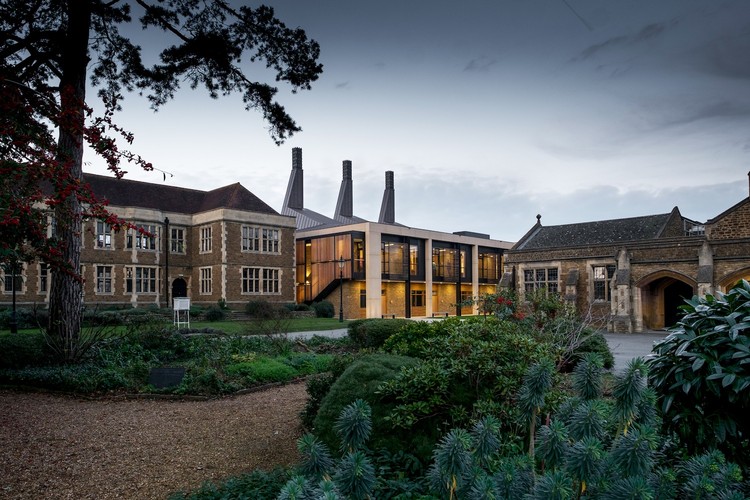Amins House A1Architecture
2017-08-14 02:00
© Arash Ashourinia
(Arash Ashourinia)


架构师提供的文本描述。将周围环境的景观,包括远山、湖泊、树木和背景中的所有元素与建筑的形状和立面连接起来,是本设计面临的重大挑战。
Text description provided by the architects. Connecting the view of surrounding environment which includes far away mountains, lake, trees and all the elements in background to the form and elevation of the building was the significant challenge of this design.
© Arash Ashourinia
(Arash Ashourinia)


因此,后面的城市景观就像建筑物、后院和这两者一起工作,没有了彼此,它们就毫无意义了。
So the city landscape at the back count as the buildings backyard and these two will work together and they are meaningless without each other.
.jpg)

.jpg)

基于这一理念,我们设计了一个灵活的整体外壳,它从城市景观开始,沿着地面移动到墙壁,最终形成它们的天花板。
Based on this idea we designed a flexible integrated shell which starts from the city landscape and will move along the floor to the walls and will end up on the ceiling while forming them.
© Arash Ashourinia
(Arash Ashourinia)


由这些裸露的混凝土外壳组成的空间包括用于聚会和会议的动态空间。
The space made up of these exposed concrete shells include dynamic spaces for gatherings and meetings.
.jpg)

此外,私人空间聚集成一个稳定的白色质量,这是放置在外部混凝土质量。
Also Private spaces are gathered into a stable white mass which are placed into outer concrete mass.
© Arash Ashourinia
(Arash Ashourinia)


在设计中,我们尽量减少材料的使用,最大限度地发挥每一件的功能,并且拒绝使用没有功能和装饰物的形状物体。在南边院子的中央,有一个挡土墙,在不同的水平上,主建筑有两个不同的甲板。上层与底层相连,下面的一层创造了后院的绿地。
In the design we tried to minimize the usage of materials and maximize the function of each piece and denied to use formic objects without function and ornaments. In the middle of the southern yard there is a retaining wall which carries two different decks for the main building in different levels. Upper level is connected to the ground floor and the one below creates the backyard's green space.
© Arash Ashourinia
(Arash Ashourinia)


楼层间有不同的水平和垂直通道,并考虑了可持续的无障碍模式。
There is different horizontal and vertical accesses between floors and continues accessible patterns were considered.
© Arash Ashourinia
(Arash Ashourinia)


产品描述:为了实现整体外壳,我们正在寻找一种材料来创造一种流动性感,以尽量减少用于建筑元素的各种材料,包括外墙、内墙,覆盖屋顶的底部、楼梯和壁炉。因此,我们选择了用金属框架浇筑的裸露混凝土。在甲板的实现中,我们采用灰木地板覆盖,将令人叹为观止的景观与建筑物的几何图形连接起来,并以某种方式将周围环境的颜色和纹理渗透到建筑物中。
Product Description. To implement integrated shell, we are looking for a material to create a sense of fluidity and in order to minimize the variety of materials used to construction elements, including exterior walls, interior walls, cover the underside of the roof, staircase and fireplaces performed by it. Therefore we chosen exposed concrete that was poured in place with metal frame. In the implementation of deck we use ash wood floor covering to connect the stunning landscape view to the geometry of the building and somehow to penetrate the color and texture of the surrounding environment into the building.
© Arash Ashourinia
(Arash Ashourinia)


此项目中的窗口作为一个集成的表面连接内部空间和外部。为了提供最大程度的透明度和防止能源损失,铝窗型材和双层玻璃被使用。
Windows in this project as an integrated surface connect inside spaces with outside. To provide the maximum level of transparency and prevent energy loss, aluminum window profiles and double glass is used.
© Arash Ashourinia
(Arash Ashourinia)








































.jpg)

.jpg)

.jpg)

.jpg)

.jpg)

.jpg)

.jpg)

.jpg)

.jpg)

.jpg)

.jpg)

Architects A1Architecture
Location Lavasan, Iran
Architect in Charge Amir Afghan
Area 540.0 m2
Project Year 2014
Photographs Arash Ashourinia
Category Houses
Manufacturers Loading...
























