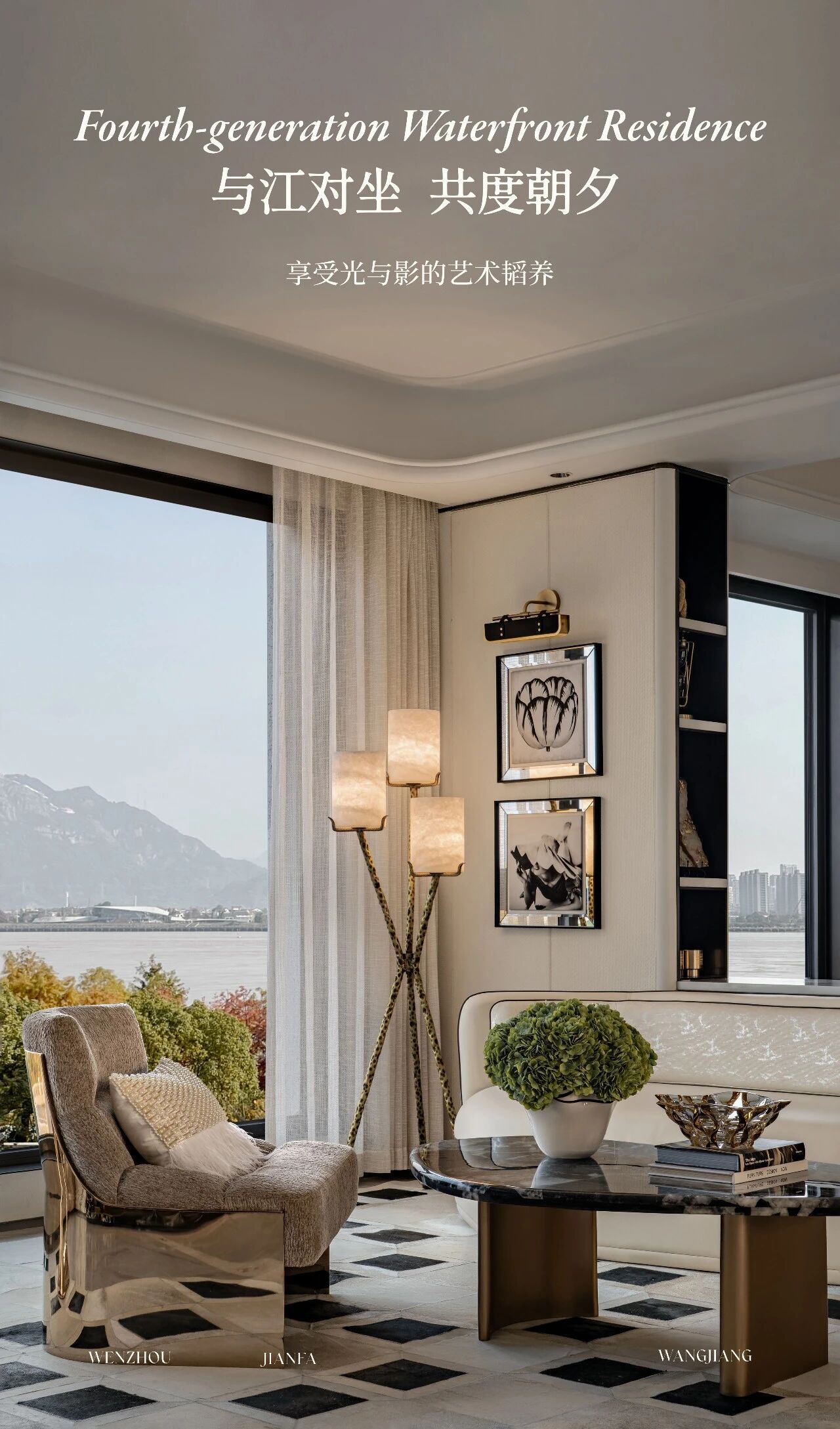Shinsegae International Olson Kundig
2017-10-15 20:00
© Kyungsub Shin
c KyungsubShin


架构师提供的文本描述。在为国际豪华服装制造商Shinsegae International设计一个新的15层楼高的总部时,奥尔森·昆迪格试图在首尔最大的地区之一江南谷市中心创建一个标志性的地标。这座大楼于2015年完工,将500多名新进盖员工团结在一起,他们以前分散在全市多座建筑之间。该项目包括员工办公室和会议空间、设计工作室、屋顶花园和雕塑公园,以及面向公共广场的地面零售和餐厅空间。安全地带入口提供从街道进入公共建筑的通道,并通过侧入口为公司官员和贵宾提供受控制的私人通道。
Text description provided by the architects. In designing a new fifteen-story headquarters for international luxury clothier Shinsegae International, Olson Kundig sought to create an iconic landmark in the heart of Gangnam-gu, one of Seoul’s largest districts. Completed in 2015, the building unites more than five hundred Shinsegae employees, who were previously spread between several buildings throughout the city. The program includes staff offices and meeting spaces, design studios, a rooftop garden and sculpture park, and ground-level retail and restaurant space that face onto a public plaza. Secure zoned entry provides public building access from the street and controlled private access for corporate officers and VIP guests via a side entry.
© Kyungsub Shin
c KyungsubShin


这种高性能定制设计的立面是对客户想要一家与现代商业建筑的传统外观和感觉不同的企业旗舰的直接回应。为了满足韩国先进的能源法规,这些法规比美国绿色建筑委员会的LEED标准更严格,该建筑的表皮采用了一系列技术,这些技术可以在优化热舒适性的同时,全年最大限度地利用自然日光。栅格立面的每个组成部分都有助于建筑物的结构保真度和其独特的美学,这唤起了一种编织材料或挂毯的感觉,这是对时尚界的一种认可。
The high-performance custom-designed façade is a direct response to the client’s desire for a corporate flagship that departs from the traditional look-and-feel of modern commercial buildings. Designed to meet Korea’s progressive energy codes, which are more rigorous that the U.S. Green Building Council’s LEED® standards, the building’s skin incorporates a range of technologies that reduce heat gain while optimizing thermal comfort and maximizing natural daylight all year round. Each component of the gridded facade contributes to the structural fidelity of the building as much as its unique aesthetic, which evokes a sense of woven material or tapestry—a nod to the fashion industry.
© Kyungsub Shin
c KyungsubShin


这种运动感和物质性在建筑物的前四层中尤为明显,其中七个自定义的8英尺直径的钢车轮打开和关闭35英尺高的外部面板以调节日光。时尚界的动态精神被这些动力元件所捕捉,它们可以在一天的过程中移动、变形和改变;每一次面板的投入,建筑的存在都会发生新的变化。
This sense of movement and materiality is particularly evident within the first four floors of the building where seven custom eight-foot-diameter steel wheels open and close 35 foot-tall external panels to modulate daylight. The dynamic ethos of the fashion world is captured in these kinetic components, which can move, morph and change throughout the course of the day; each time the panels are engaged, the building’s presence is altered anew.
Northeast Section
东北段


一个非常便利的设计和工程过程-包括西北太平洋项目小组的早期原型制作和测试-与首尔当地建筑师、工程师和承包商密切合作,为这一成功的项目做出了贡献,该项目的城市场地具有极其紧密的物流。
A well facilitated design and engineering process—which included early prototyping and testing by the project team in the Pacific Northwest—combined with a close collaboration with the local architect, engineers and contractor in Seoul, contributed to this successful project whose urban site came with extremely tight contextual logistics.
© Kevin Scott
凯文·斯科特
























































































































Architects Olson Kundig
Location Gangnam-gu, Seoul, South Korea
Landscape Architect Randy Allworth, Allworth Design
Area 129166.0 ft2
Project Year 2015
Photographs Kyungsub Shin, Kevin Scott
Category Office Buildings
Manufacturers Loading...































