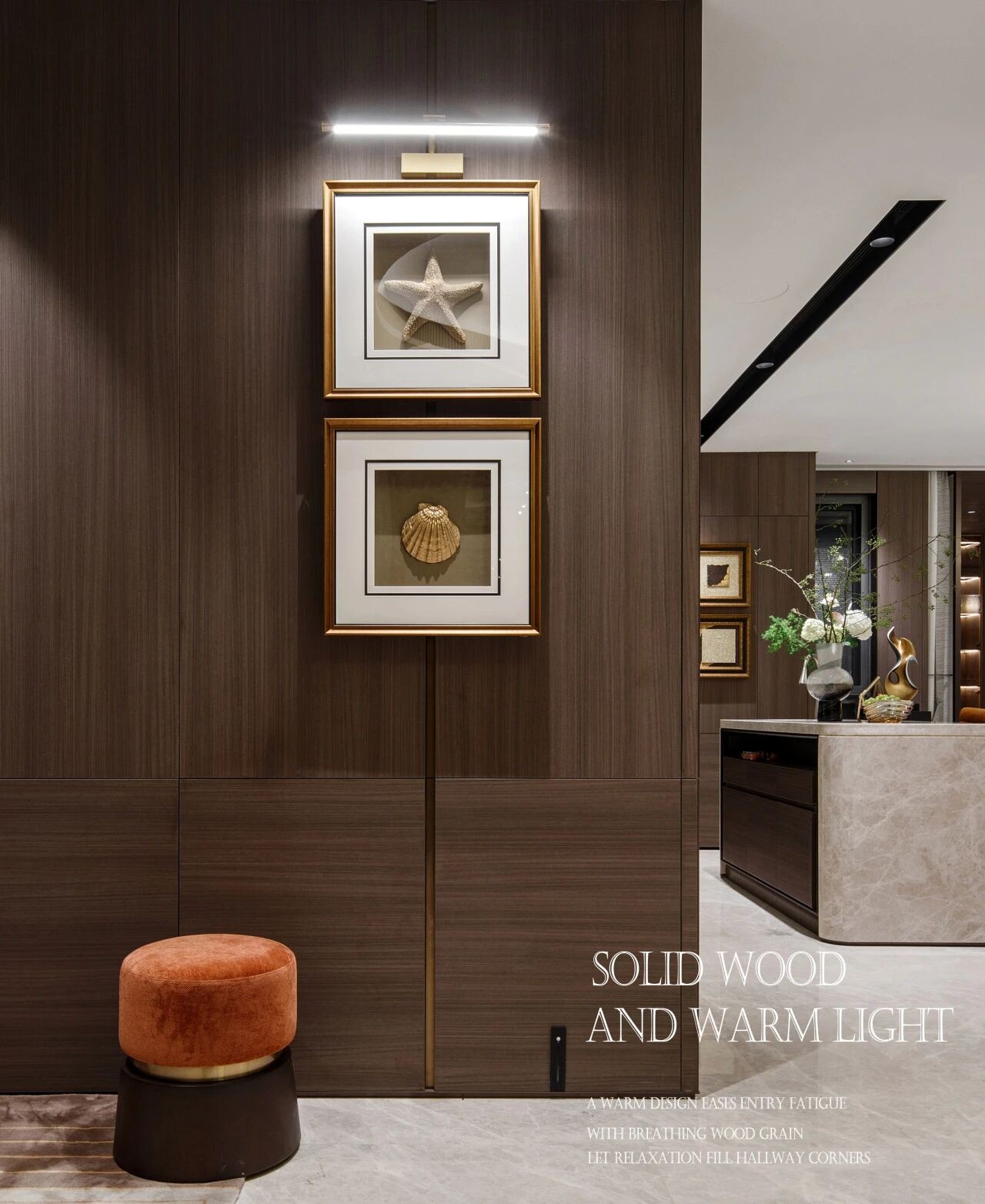BEI Function Space Neri-Hu Design and Research Office
2017-11-01 22:00
Courtesy of Neri&Hu Design and Research Office
奈里


架构师提供的文本描述。奈里
Text description provided by the architects. Neri&Hu rehauls Opposite House’s BEI restaurant into “BEI Space” a multipurpose function room serving the increasing demand for meeting and event spaces in Beijing. While the typical function room in a hotel tends to be situated in dark enclosures with no natural light, the given site actually has an existing skylight. To fully utilize this asset, the design challenge becomes how to bring in as much light as possible to the space and how to subdue any sense of being underground. The resulting design concept, first, creates a landscape zone that is bathed in light, and second, inserts within it a luminous glass box.
Courtesy of Neri&Hu Design and Research Office
奈里


水磨石景观开始于高架天窗沿现有的南缘的地点。水磨石景观的范围是通过一系列垂直的水磨石层来勾勒出来的,这些地层似乎被精确地雕刻和切割,从而定义了这条包围走廊。在日光方向的引导下,水磨石层向地下洞室边缘方向移动,俯瞰下面的水池。
The terrazzo landscape starts from the elevated skylight along the existing southern edge of the site. The extent of the terrazzo landscape is articulated through a series of vertical terrazzo stratum, seemingly carved and sliced with precision to define this enveloping corridor. Guided by the direction of daylight, the terrazzo stratum runs in a uniform direction towards the edge of the underground chamber, overlooking the pool below.
Courtesy of Neri&Hu Design and Research Office
奈里


坐在这片风景中的是一个宝石般的半透明物体,在日光下闪烁,在夜晚发光。发光盒的边界定义了主要功能空间的周长,可以根据使用情况进一步划分。从北京普遍存在的灰砖结构中可以看出,玻璃围护结构实际上是由典型的砖块粘结形式排列而成的。每一块砖都是一片片地精心铺设,并在结构上绑在一个垂直的墙系统上。该材料允许所有的自然光深入到空间,而只提供模糊的观点,以保持高度的隐私。
Sitting within this landscape is a jewel-like translucent object that glimmers in the daylight and glows in the evening. The boundaries of the luminous box define the perimeter of the main function space which can be further divided depending on the use. Taking cues from the gray brick constructions that are ubiquitous in Beijing, the glass enclosure is actually formed by cast glass bricks arranged in a typical brick bond pattern. Every single brick is painstakingly laid piece by piece, and tied in structurally to a vertical wall system. The material allows all natural light to penetrate deep into the space while only offering obscured views, to maintain levels of privacy.
Courtesy of Neri&Hu Design and Research Office
奈里


定制的家具件,如可移动的食品和饮料站,都是模仿传统的街头小贩手推车。定制灯泡灯被安排在一个网格上面,为一个简单而优雅的照明系统,以最大限度地灵活的空间。
Custom furniture pieces, such as the moveable food and beverage stations are modeled after traditional street vendor carts. Custom bulb lights are arranged in a grid above for a simple yet elegant illuminations system for maximum flexibility of the space.
Courtesy of Neri&Hu Design and Research Office
奈里














































Architects Neri&Hu Design and Research Office
Location Taikoo Li Sanlitun North No. 11, Sanlitun Road, Chaoyang District, Beijing, Beijing, China
Design Team Lyndon Neri, Rossana Hu, Briar Hickling, Jacqueline Min, Qixiaofeng, Daisy Yuen, Nicolas Fardet, Christine Neri, Siwei Park
Area 350.0 m2
Project Year 2017
Category Interior Design
Manufacturers Loading...
























