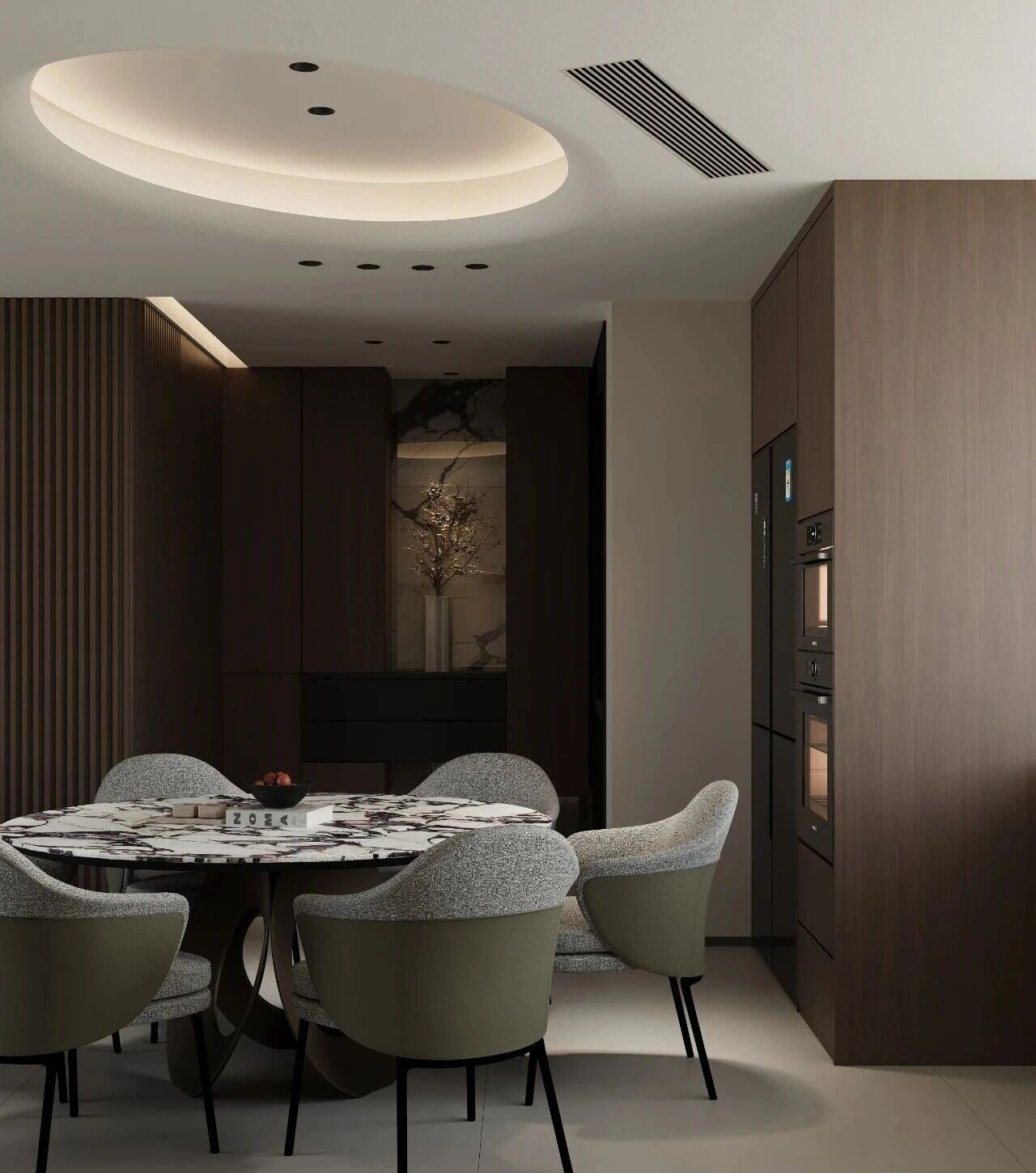HOUSE OM1 AE Arquitectos
2017-11-16 15:00
© Lorena Darquea
洛丽娜·达奎亚


架构师提供的文本描述。House OM1被认为是平衡两个不同概念的解决方案。最初,有必要创造一个空间,使现代的活动,如亲密或休闲,是足够的。另一个要求是,房子要有一种老式的美学,木材和石头是使用的主要材料。它自始至终都是一个独特的项目。地块条件独特,它有一个明显的斜坡,最高的悬崖几米高。它建在街道下面一层,入口被设计成一条楼梯,从街道的噪音过渡到房子的安静美丽,当你走下时,它慢慢显露出来。
Text description provided by the architects. House OM1 was conceived as a solution that balances two different concepts. Initially, there was a need to create a space where modern-day activities such as intimacy or leisure are sufficed. Another requirement was for the house to have an old-fashioned aesthetic where wood and stone were the main materials used. It stands out as a unique project from the ground up. The plot conditions were distinctive, it had a pronounced slope that culminated in cliffs several meters high. It was built one level below the street level and the entrance was designed as a stairway transitioning from the street noise to the quiet beauty of the house which is slowly revealed as one walks down.
Ground Floor Plan


© Lorena Darquea
洛丽娜·达奎亚


它的设计是为了与自然保持不断的联系,有两个天井和一个花园,让使用者被大自然包围。第一个露台位于入口楼梯上;第二个也是最重要的是位于房子中心的露台,作为一个核心,把底层和第二层结合在一起。这个中央露台充满了植被,房子的其余部分自然围绕着它:衬里室、餐厅和厨房;这些空间与后院相连,也充满了植被、甲板和游泳池。
It was designed to be in constant contact with nature, with two patios and one garden that allow the users to be surrounded by nature. The first patio is placed along the entrance stairway; the second and most important is a patio placed at the center of the house, functioning as a nucleus that unifies the ground floor with the second floor. This central patio is brimming with vegetation, the rest of the house revolves naturally around it: the lining room, dining room, and kitchen; these spaces connect with the backyard also filled with vegetation, a deck, and a pool.
© Lorena Darquea
洛丽娜·达奎亚


OM1是建在一个基地上的铜石头从查帕拉,哈利斯科,这有助于创造一种老式的审美,并增强了沉重的感觉,在房子里,让人想起你的脚搁浅在沙地。二楼被窗户包围,让使用者可以欣赏后院和悬崖的景色。自然的存在每一个空间中都是显而易见的,即使是在最亲密的空间,也会给人一种安全、舒适和放松的感觉。深色的木质饰面和砖墙有助于增强室内的舒适感。这是一个空间,用户可以放松,成为他们真正的自我,并留下任何专注在门口。
House OM1 was built over a base made of a coppery stone brought from Chapala, Jalisco that helps create an old-fashioned aesthetic and enhance the sensation of heaviness in the house that reminiscences of grounding your feet into the sand. The second floor is surrounded by windows that allow the users to enjoy the views of the backyard and the cliffs. Natures presence is obvious in every space, even in the most intimate ones, giving a feeling of safeguard, comfort, and relaxation. Dark-wood finish and the brick walls help reinforce the feeling of coziness inside the house. It is a space where the users can relax, be their true self and leave any preoccupation at the door.
© Lorena Darquea
洛丽娜·达奎亚


Longitudinal Section


© Lorena Darquea
洛丽娜·达奎亚






















































Architects AE Arquitectos
Location Guadalajara, Mexico
Area 1335.32 m2
Project Year 2017
Photographs Lorena Darquea
Category Houses Interiors
Manufacturers Loading...
























