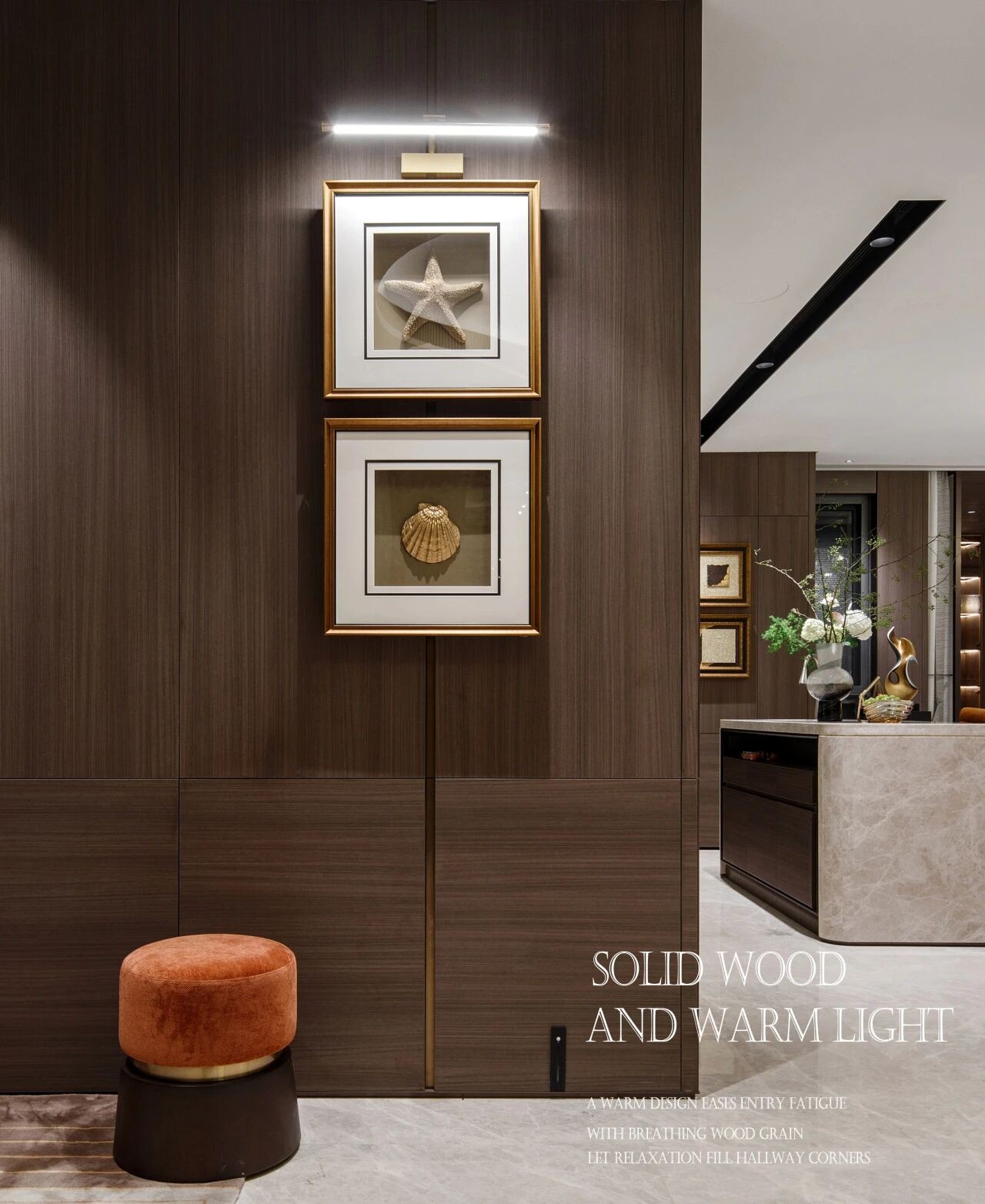Tehama 1 House Studio Schicketanz
2017-11-23 13:00
© Joe Fletcher
乔·弗莱彻


架构师提供的文本描述。Schicketanz工作室组织了这所房子的设计,围绕着一个中央清理的小丘和优先的室外空间,对一个结构与一种非常特定的生态语言融合和产生的方式进行了深入的探索。有纹理的石墙产生了控制水泥台阶,导致了一个简洁的现代主义结构,详细的几何框架和支持一个悬臂屋顶,提供一个阴影半影周围的整个结构。到处都有光,从击中石墙的点缀的光,到房子宽阔的玻璃立面上雄伟的邻树的倒影。
Text description provided by the architects. Studio Schicketanz organized the design of this house around a central cleared knoll and prioritized outdoor space, producing a deep exploration into the ways in which a structure can merge with and arise from a very specific ecological language. Textured stone walls give rise to controlled cement steps leading to a crisply modernist structure detailed with geometric framing and supporting a cantilevered roof that offers a shaded penumbra around the entirety of the structure. Light is at play everywhere, from the dappled light that hits the stone wall to the reflection of the majestic neighboring tree in the house's expansive glass facade
© Joe Fletcher
乔·弗莱彻


在室内,被回收的柚木地板和冷杉天花板上的中性色调与这对夫妇的艺术收藏品搭配,以及奢华的细节,比如古董梳妆台和光滑的圆形浴缸,提供了一种令人印象深刻的自然审美感。室内和室外空间无缝地流动,穿过最微弱的门道和围墙,到处弥漫着阳光和天空。
On the interior, neutral tones from the reclaimed teak flooring and a fir ceiling work with the couple's art collection and pops of luxurious detail like an antique dresser and a smooth round tub to offer a consistent feeling of an evocatively natural aesthetic. Indoor and outdoor spaces flow seamlessly together through the barest hint of doorways and enclosure; everywhere is permeated by sun and sky.
© Joe Fletcher
乔·弗莱彻




© Joe Fletcher
乔·弗莱彻


Schicketanz工作室设计的室内设计使其能轻松地与外界进行对话;一种轻松的情感渗透到整个房子中,提供了一种柔软的感觉,使人们对结构的其余部分产生了一种新的现代主义体验。使用石膏,再生木材,和手工切割的细节,说明了山谷的历史,并标志着在这个项目内的恢复性可能性的水平。
Studio Schicketanz designed the interiors to operate in effortless conversation with the exteriors; a relaxed sensibility permeates the house, offering a softness that produces a new experience of the modernism of the rest of the structure. The use of plaster, reclaimed wood, and hand-hewn details speaks to the history of the valley, and signals the level of restorative possibilities embedded within this project.
© Joe Fletcher
乔·弗莱彻


这座房子是克林特伊斯特伍德梦寐以求的卡梅尔开发项目的一部分,名为Tehama。这也是Schicketanz对景观、建筑材料、形式和自然之间关系的职业生涯的一部分。圆滑的石膏立方体被安置在庭院周围,提供了与主要居住空间光滑的玻璃外观不同的材质;山脉上的景色与经过仔细考虑的细节进行了讨论。其外观部分是乡土的,部分是现代的,都是深入人心的建筑.
The house is part of Clint Eastwood's coveted Carmel development called Tehama. It's also part of Schicketanz's career-long investigation into the relationship between landscape, building materials, form, and nature. Sleek plaster cubes are settled around a courtyard, offering a different material texture from the slick glass exterior of the main living space; views over the mountain range come into conversation with the carefully-considered details. The look is part rustic, part modern, all deeply-felt architecture.
© Joe Fletcher
乔·弗莱彻


































Architects Studio Schicketanz
Location Carmel-by-the-Sea, United States
Area 3521.0 ft2
Project Year 2017
Photographs Joe Fletcher
Category Houses
Manufacturers Loading...
























