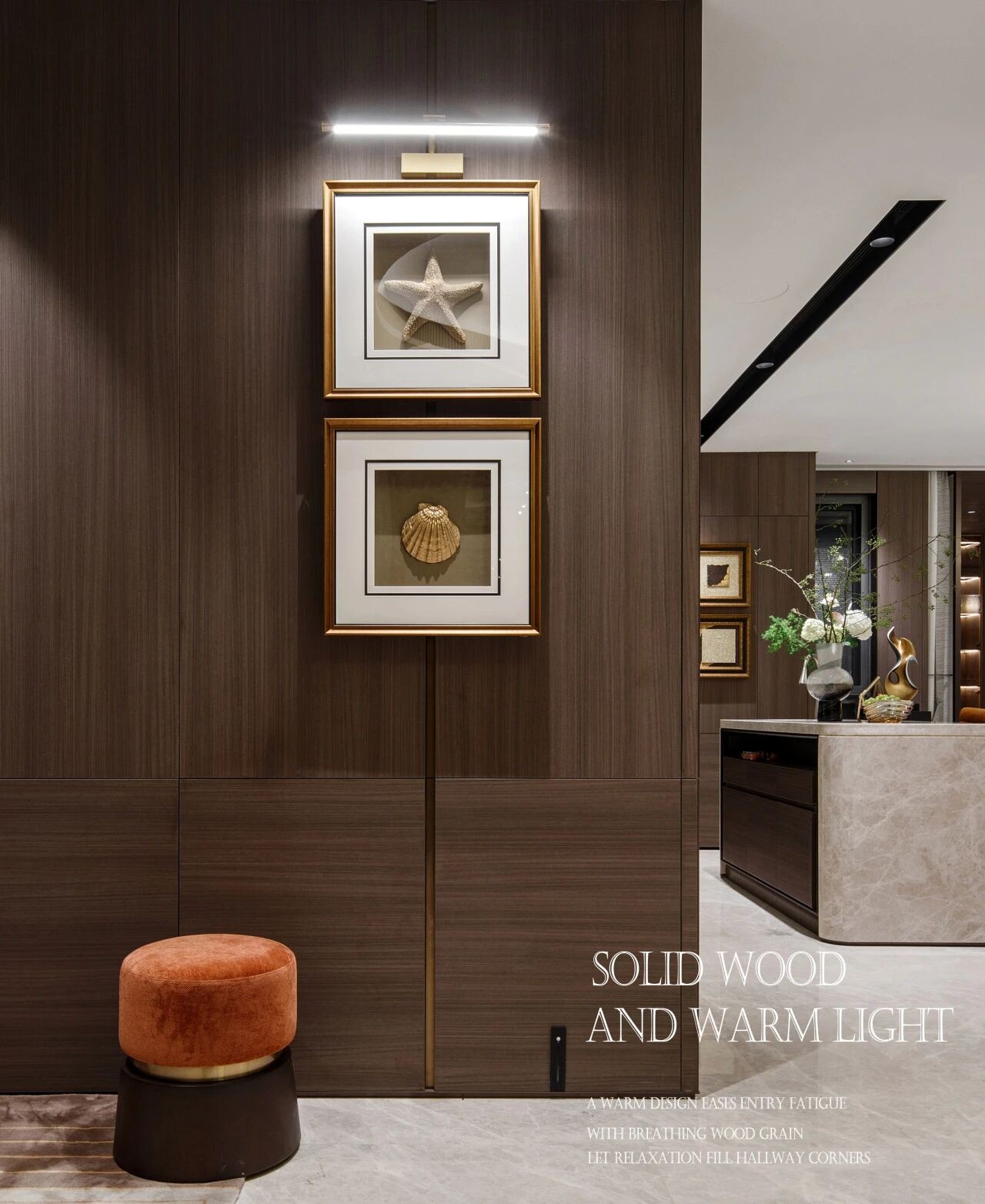Center for Systems Biology Dresden Heikkinen
2017-12-01 02:00
© Jussi Tiainen
(Jussi Tiainen)


架构师提供的文本描述。CSDB是对马克斯·普朗克分子细胞生物学和遗传学研究所的补充,该研究所也是由我们办公室设计的,并于15年前完成。该研究所汇集了计算机科学家、物理学家和数学家,他们专注于定量生物学,在生物物理学、图像分析和高性能计算方面具有专门知识;例如,从细胞样本中可以利用激光和计算机以传统实验室工作的几倍速度对研究材料进行图像分析。
Text description provided by the architects. The CSDB complements the Max Planck Institute of Molecular Cell Biology and Genetics, which was also designed by our office and completed 15 years ago. The institute brings together computer scientists, physicists, and mathematicians focused on quantitative biology, with expertise in biophysics, image analysis and high-performance computing; for instance, from cell samples it is possible by means of lasers and computers to image analyse research material at several times the speed of traditional laboratory work.


建筑本身就是对问题的定位和解决的隐喻。一个人经过一个复杂而模糊的核心,走向光明和清晰。具体的迷宫为研究人员之间的接触和相互作用奠定了舞台,并为科学实验提供了便利。外围是明亮而安静的工作空间,可以在那里完成研究工作。
The architecture of the building is itself a metaphor for the positing and solution to a problem. One passes via a complex and dim core towards light and clarity. The concrete labyrinth sets the stage for the encounters and interactions between researchers and provides facilities for scientific experiments. Along the outer perimeter are bright and quiet work spaces where the research work can be completed.
© Jussi Tiainen
(Jussi Tiainen)


这座新建筑符合校园的城市规划原则。它被放置在与校园内的其他建筑物相一致的位置,它的主要立面被保护起来,不受过度的阳光照射,有一个双层的正面。立面上的防晒百叶窗是黄色阳极氧化铝,深色外墙是实心砖,建筑框架是现浇混凝土。
The new building follows the urban planning principles for the campus. It is placed in line with the other buildings on the campus and its main façades are protected from excessive sunlight with a double facade. The sun-protection louvers on the façade are yellow anodized aluminium, the dark exterior walls are plastered solid brick, and the building frame is in-situ cast concrete.
© Jussi Tiainen
(Jussi Tiainen)




























.jpg)























Architects Heikkinen-Komonen Architects
Location Pfotenhauerstraße 108, 01307 Dresden, Germany
Architects in Charge Mikko Heikkinen, Markku Komonen, Janne Kentala, Markku Puumala
Area 4415.0 m2
Project Year 2017
Photographs Jussi Tiainen
Category Laboratory
Manufacturers Loading...
























