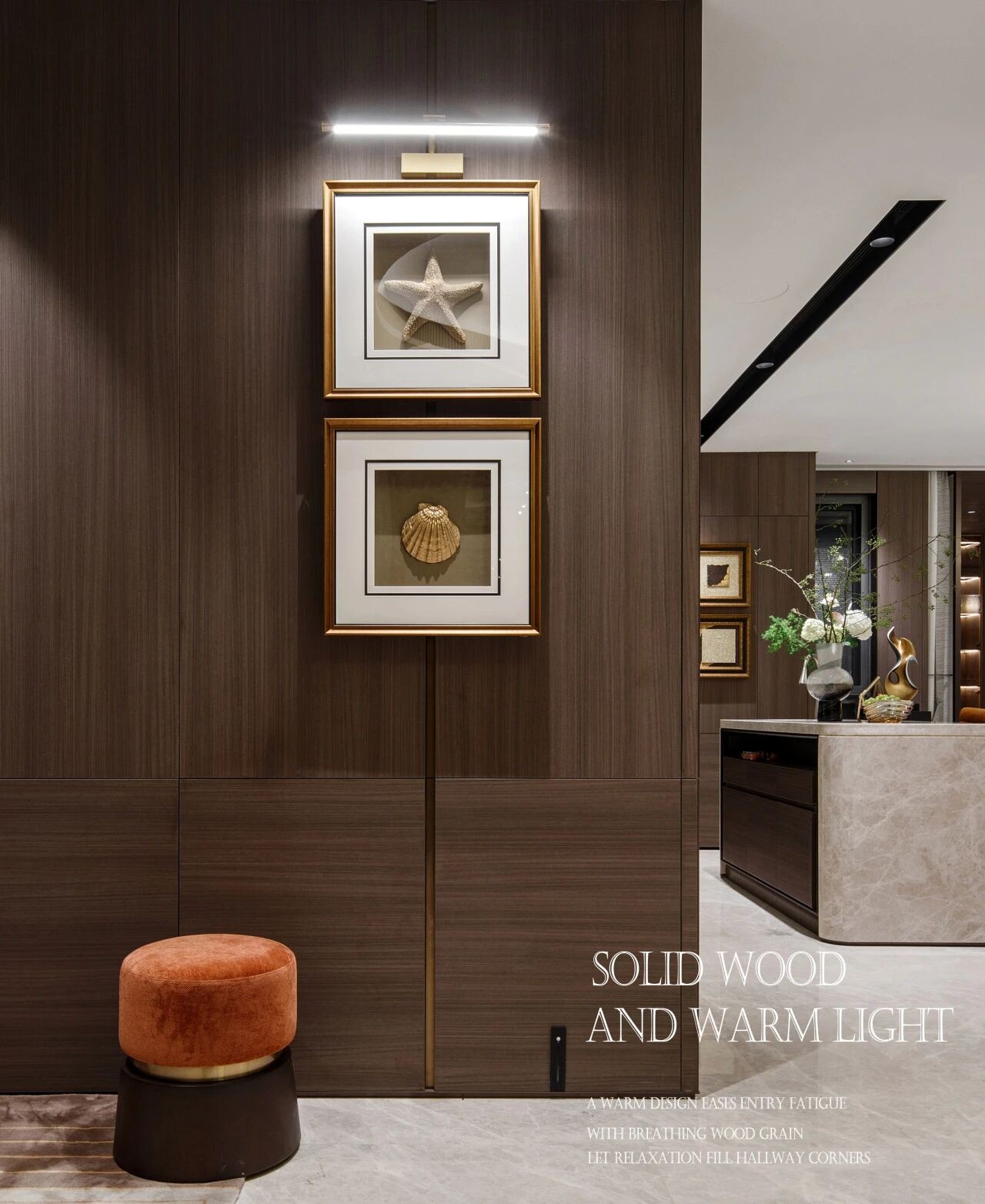The Fade OBBA
2017-12-10 20:00
© Kyungsub Shin
c KyungsubShin
.jpg)

“淡出”是一个音乐家和表演制作人夫妇的房子。该景点沿江风光秀丽,位于韩国最著名的爵士音乐节每年举办的加平宫市附近。由于丈夫大多在加平工作,妻子经常到世界各地演出,所以选择了一个交通便利、自然环境宁静的地方。
is a house for a musician and a performance producer couple. The site enjoys the splendid nature along the Bukhan River and is located near Gapyeong where Korea’s most famous Jazz Festival is held every year. Since the husband mostly works in Gapyeong and the wife often travels across the world for her show, a place with easy access and tranquil natural environment was chosen as the site.
© Kyungsub Shin
c KyungsubShin
.jpg)

我们寻求给妻子一个平静和清新的空间,让她在出国旅游后放松一下,并为欣赏自然和热爱园艺的丈夫提供一座与景观紧密结合的房子。
We sought to provide a calm and refreshing space for the wife to relax after her tours abroad and a house deeply integrated with the landscape for the husband who appreciates nature and loves gardening.
© Kyungsub Shin
c KyungsubShin
.jpg)

该遗址向东向布坎河开放,在另一边被山所环绕,西侧倾斜,通向山。穆兰。
The site is open toward the Bukhan River on its East and embraced by the mountain on other sides with an inclined West side leading to Mt. Muran.
© Kyungsub Shin
c KyungsubShin
.jpg)

Ground Floor Plan


© Kyungsub Shin
c KyungsubShin
.jpg)

该建筑的体积组织利用了现场的景观,但与它和谐。我们渴望通过堆叠两个U形的群众来邀请周围的大自然进入较低层次的起居室。这种特殊的质量形式为西山坡提供了一个机会,使其在剖面上向建筑中心延伸,为相邻的空间提供了一个宜人的条件。此外,东、西、南、北方向的质量失调,形成了功能和特征不同的梯田或檐。
The volumetric organization of the building takes advantage of the site’s landscape yet in harmony with it. We aspired to invite the surrounding nature to the lower level’s living room by stacking two U-shaped masses. The particular form of the mass generated an opportunity for the western mountain slope to be extended toward the center of the building in section, providing a pleasant condition to the adjacent space. Furthermore, the misalignment of the mass in East-West and South-North direction creates terraces or eaves with different function and characteristics.
© Kyungsub Shin
c KyungsubShin
.jpg)

根据每个房间的隐私程度,将群体划分为两个层次。下层住宅为客人提供空间,上层住宅为夫妇提供私人空间。在较低的层次上,中间有一个宽阔的楼梯式庭院,将山脚拉进较低层的起居室,直接将景观带入房子。通过打开他们之间的窗户,客厅和庭院可以用作一对夫妇和他们的朋友的小舞台和座位。在享受了这些小小的表演之后,客人们可以住在中央庭院两边的任何一间客房里。音乐人与同事一起练习和合作的工作室也位于复活节的角落。工作室旁边是一个小庭院,只有从工作室的空间,是隐藏作为一个放松和鼓舞人心的利基音乐家。
The mass is divided into two levels based on the degree of privacy appropriate for each room. The lower level houses space for guests and the upper level houses private space for the couple. On the lower level, a wide staircase type courtyard in the middle brings the immediate landscape into the house by drawing the foot of the mountain into the lower level’s living room. By opening the windows between them, the living room and the courtyard can be used as a small stage and seats for the couple and their friends. After enjoying the little performance, the guests can stay in either of the guestrooms located on each side of the central courtyard. A studio for the musician to practice and collaborate with her colleagues is also located on the Easter corner of the house. Next to the studio is a small courtyard, accessible only from the studio space, is hidden serving as a relaxing and inspirational niche for the musician.
© Kyungsub Shin
c KyungsubShin
.jpg)

Upper Floor Plan
上层平面图


© Kyungsub Shin
c KyungsubShin
.jpg)

在上层,一个向东和西开放的沉陷的起居室位于U形块体的中间。一个主卧室,更衣室和书房位于南方的起居室,厨房和餐厅在北方。每个空间都拥有独立的平台,最大限度地接近环境。起居室被设计成一个凹陷的区域,目的是通过提升的天花板来创造一个广阔的空间,同时保持质量的水平性,从而为它增添平静,而不打断通过内部空间的视觉序列。为了做到这一点,沙发是通过降低地板的高度与空间相结合的。角落的L形餐厅,一边是客厅,一边是厨房,强调不同房间之间的视觉联系。此外,露台进一步扩展了这个序列-从客厅到餐厅和厨房-向外部和庭院,这导致你回到较低层次的客厅。
On the upper level, a sunken living room open to East and West is located in the middle of the U-shaped mass. A master bedroom, dress room, and study are located on the South with respect to the living room and a kitchen and a dining room on the North. Each space owns independent terrace which maximizes its proximity to the environment. The living room is designed as a sunken area in order to create an expansive space through raised ceiling while preserving the horizontality of the mass that adds placidity to it and not interrupting the visual sequence through the interior space. In order to do so, the couch was integrated with the space by lowering the floor level by its height. The L-shaped dining room at the corner open to the living room on one side and to the kitchen on the other emphasizes the visual connection between different rooms. Moreover, the terraces further extends this sequence—from the living room to the dining room and to the kitchen—towards the exterior and the courtyard which leads you back to the lower level’s living room.
© Kyungsub Shin
c KyungsubShin
.jpg)

.jpg)

.jpg)

.jpg)

.jpg)

.jpg)

.jpg)

.jpg)

.jpg)

.jpg)

.jpg)

.jpg)

.jpg)

.jpg)

.jpg)

.jpg)







Architects OBBA
Location Gapyeong-gun, South Korea
Architects in Charge Sojung Lee, Sangjoon Kwak
Design Team Daae Kim, Jaeho Kim
Area 352.0 m2
Project Year 2017
Photographs Kyungsub Shin
Category Houses
























