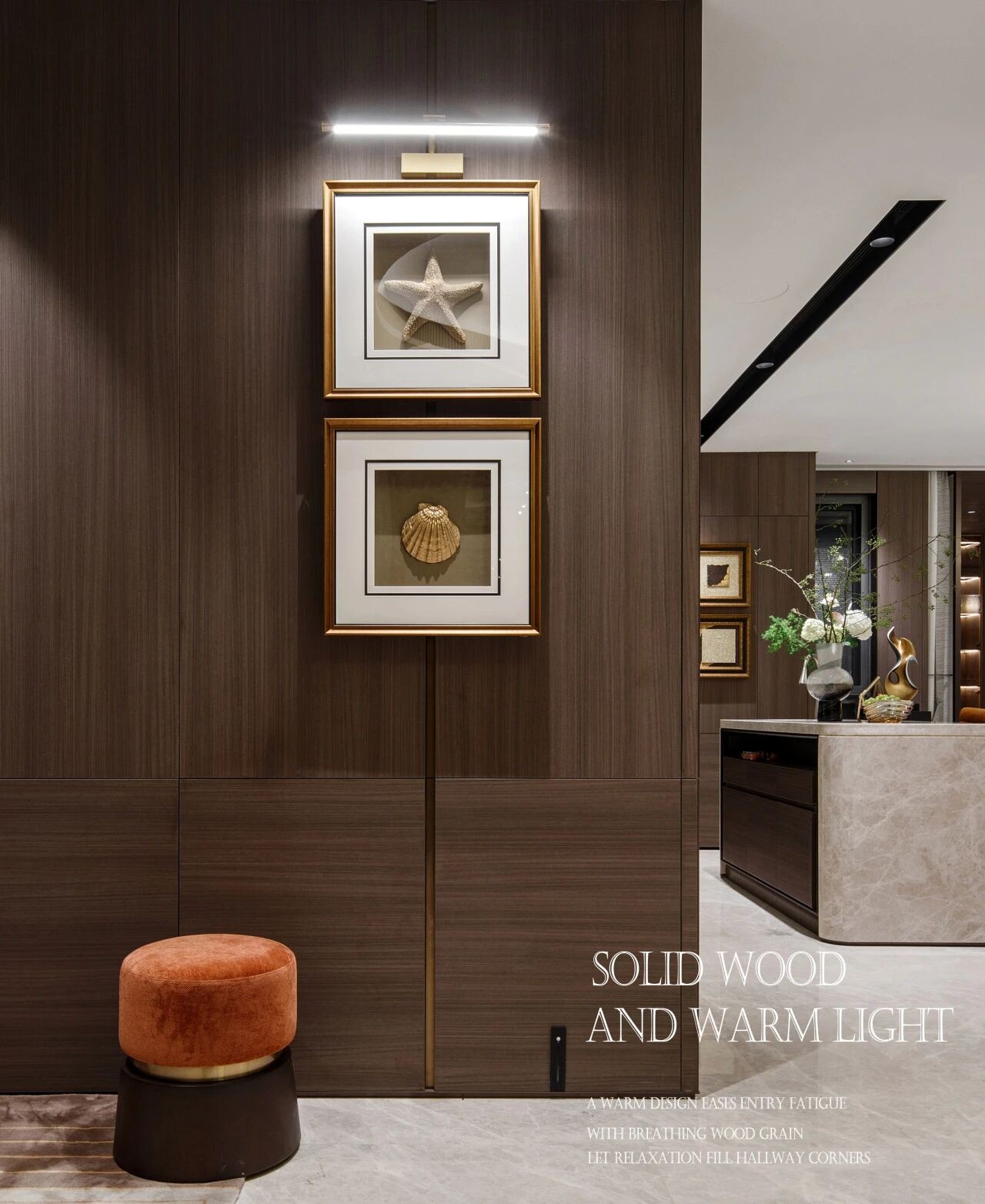Universita Luigi Bocconi Grafton Architects
2018-01-08 03:00
© Frederico Brunetti
c.弗雷德里科·布鲁内蒂


架构师提供的文本描述。被授予2008年度世界建筑奖的路易吉·博科尼大学被认为是一个大型的市场大厅或交流场所。这座大楼的大厅在城市和大学之间起着过滤的作用。
Text description provided by the architects. Awarded the 2008 World Building of the Year Award, the Luigi Bocconi University is thought of as a large market hall or place of exchange. The Building's hall acts as a filter between the city and the university.


该遗址的北缘与VialeBligny的动脉正面,伴随着电车的轰隆声、公共汽车的蜂拥而至、一般的交通以及人们的过往。它讲述了米兰跳动的城市生活,编织成城市的网眼。这座城市的正面成为了通往米兰的“窗口”的建筑机会,这是一幅难忘的形象,印证了博科尼大学在这座城市的生活中所发挥的重要文化贡献。出于这一原因,奥拉大教堂的公共空间占据了这一版面,声称有象征意义的存在,并登记了大学的声望地位。
The northern edge of the site fronts onto the artery of Viale Bligny, with the clatter of trams, the rush of busses, general traffic, people passing. It addresses the throbbing urban life of Milan, weaves into the mesh of the city. This frontage becomes the architectural opportunity to have a 'window' to Milan, a memorable image to confirm the important cultural contribution that the Bocconi University plays in the life of this city. For this reason, the public space of the aula magna occupies this frontage, asserting a symbolic presence and a register of the prestigious status of the University.
© Frederico Brunetti
c.弗雷德里科·布鲁内蒂


这座建筑是从Viale Bligny号向后倾斜的。
The building is set back from the Viale Bligny & Via Roentgen edges to make a public space 18m x 90m inspired by the space forward of Hospital Maggiore. This new deep 'finger' of space reaches out to the city and beckons the visitor into the heart of the interior. This public space continues into the building, bringing with it its stone surface, the floor of the city.
Ground Floor Plan


为了使这个伟大的交流场所,我们认为研究室作为空间的梁,悬挂形成一个巨大的天篷,过滤光到各个层次。办公室形成了一个有人居住的屋顶景观。这个漂浮的树冠让城市的空间与大学的生活重叠,内部和外部的公共空间融合在一起。
In order to make this grand place of exchange we thought about the research offices as beams of space, suspended to form a grand canopy which filters light to all levels. The offices form an inhabited roofscape. This floating canopy allows the space of the city to overlap with the life of the university and internal and external public spaces to merge.
© Frederico Brunetti
c.弗雷德里科·布鲁内蒂


在空间上,地下空间是坚实的,密集的和雕刻的。我们试图在这座城市的“景观”和这个地下农田的“造景”之间建立一种连续性。
Spatially the underground accommodation is solid, dense and carved. We tried to establish a continuity between the 'landscape' of the city and the 'made landscape' of this undercroft.


沉陷的Aula Magna的外墙达到建筑物的全部高度,上面的办公室居住在它的屋顶/阁楼上。这间巨大的房间的全部体积和规模“嵌入的巨石”就坐落在街道的边缘,是整个建筑的锚。
The external wall to the sunken Aula Magna reaches the full height of the building with the upper level offices inhabiting it's roofscape /attic. The full bulk and scale of this great room 'the embedded boulder' sits directly on the street edge and is the anchor for the totality of the building.
© Frederico Brunetti
c.弗雷德里科·布鲁内蒂




















Architects Grafton Architects
Location Milan, Italy
Area 45000.0 m2
Project Year 2008
Photographs Frederico Brunetti
Category University
Manufacturers Loading...
























