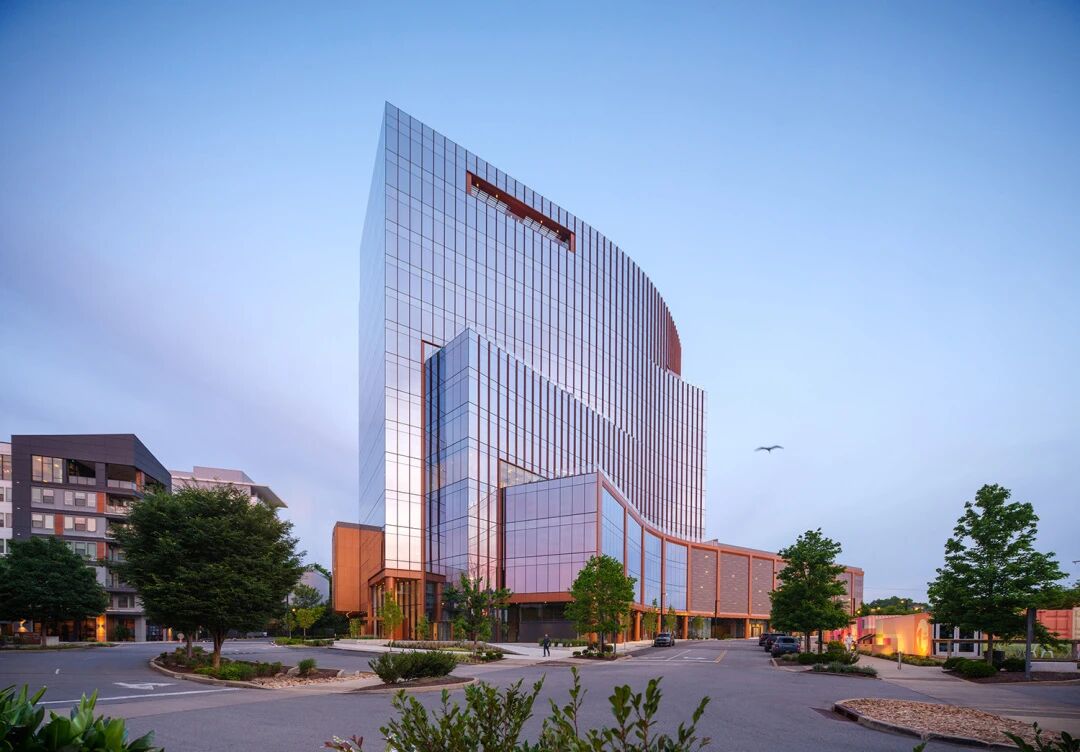Margot Krasojević Designs Self
2018-01-14 16:00
Courtesy of Margot Krasojević Architects
住宅项目在预制钢筋混凝土上部结构框架内进行。当飓风的眼球撞击时,风力沿着螺旋挡土墙移动上层建筑,开挖开始。液压柱升降机枢轴的房子。钢筋混凝土核心作为建筑物的锚,位于电缆网格基础之上。里面,柔性橡胶涂布的蛇腹形墙面适合建筑物的旋转.
The residential program is held within a precast reinforced concrete superstructure frame. When the hurricane’s eyewall hits, the wind force moves the superstructure along the helicoid retaining wall and excavation begins. Hydraulic column lifts pivot the house. A reinforced concrete core acts as the buildings anchor, sitting atop a cable grid foundation. Inside, flexible rubber-coated concertina wall sections adapt to the buildings rotation.
Courtesy of Margot Krasojević Architects
Courtesy of Margot Krasojević Architects
对于这种设计,景观可以说是同样重要的结构。房子周围是一个人工湿地岛屿,以抵御洪水,类似于生物墙。挖出的地面是通过64个木材节灌溉系统从建筑物推开的.随着排水系统的运行,该项目有助于土地复垦和净水。
For this design, the landscape is arguably as important as the structure. The house is encompassed by an artificial wetland island to repel flood water, similar to a bioswale. Excavated ground is pushed away from the building via a sixty-four timber section irrigation system. With the drainage system at work, this project aids land reclamation and water purification.
Courtesy of Margot Krasojević Architects
当建筑物移动到位时,它反映了飓风的移动。风暴同时消散的同时,在建筑物周围来回移动。
As the building moves into place it mirrors the hurricanes movements. The storm passes over and around the building while simultaneously dissipating.
Courtesy of Margot Krasojević Architects
建筑设计MargodKrasojevic建筑师主管MargotKrasojević项目2017年类别可持续性
Architectural design Margot Krasojevic Architects Architect in Charge Margot Krasojević Project Year 2017 Category Sustainability & Green Design
 举报
举报
别默默的看了,快登录帮我评论一下吧!:)
注册
登录
更多评论
相关文章
-

描边风设计中,最容易犯的8种问题分析
2018年走过了四分之一,LOGO设计趋势也清晰了LOGO设计
-

描边风设计中,最容易犯的8种问题分析
2018年走过了四分之一,LOGO设计趋势也清晰了LOGO设计
-

描边风设计中,最容易犯的8种问题分析
2018年走过了四分之一,LOGO设计趋势也清晰了LOGO设计








































































