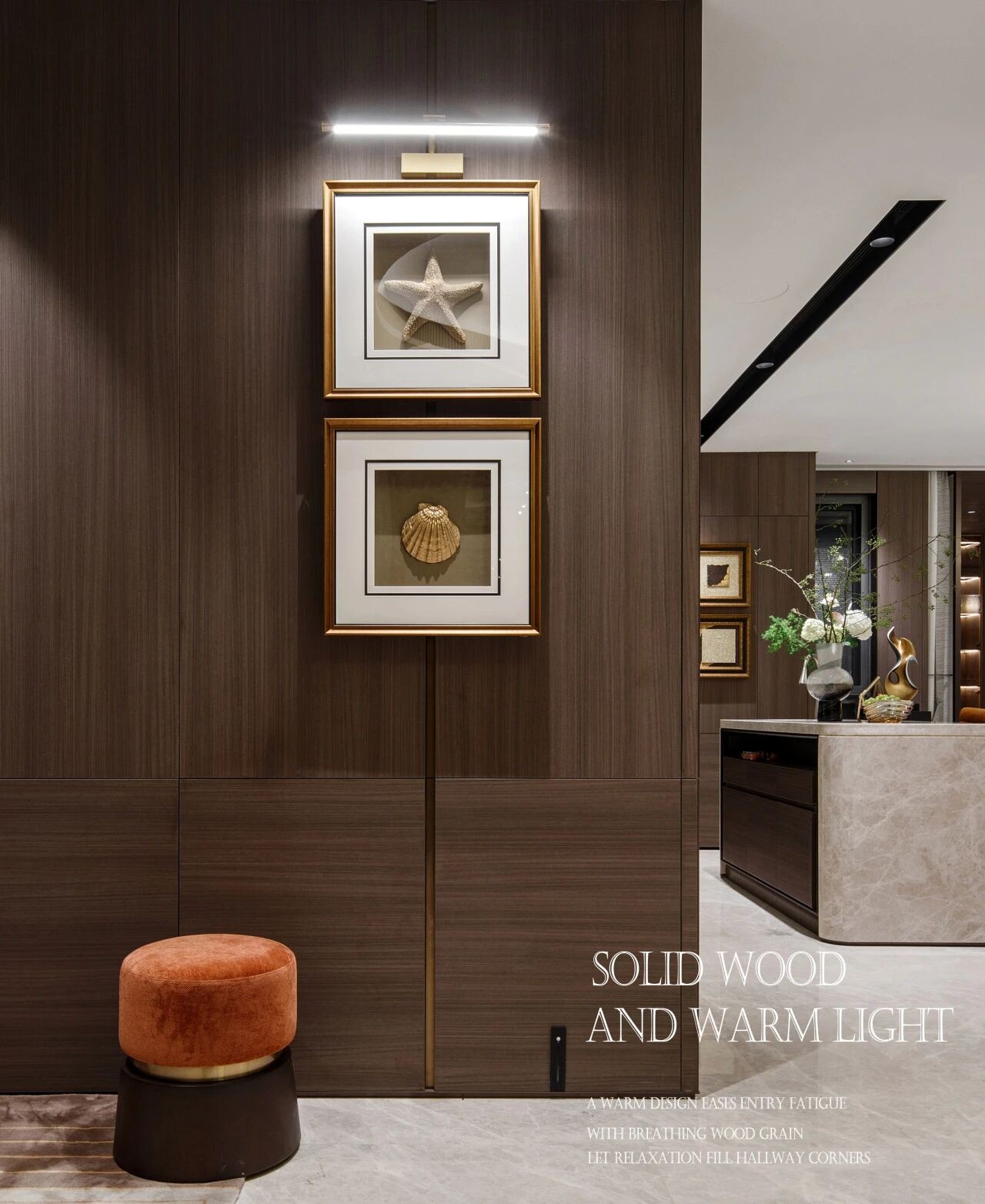Carpet House Arnau Vergés Tejero
2018-01-15 05:00
架构师提供的文本描述。用这一要求改造旧的底层公寓,几乎是不可能实现的,以增加其表面,成为我们提出一个水平和垂直重新分配这个地方的完美借口。
Text description provided by the architects. Remodelling an old ground floor flat with the request, almost impossible to fulfil, to increase its surface, becomes a perfect excuse for us to propose both a horizontal and a vertical redistribution of the place.
考虑到内表面与其长后花园之间存在的高度差异,并有相当大的自由落体,我们决定降低部分地板的高度,以插入一个中间平台。同时,这种干预将房子的一部分与花园的水平连接起来,并将另一部分提升到室内和外部的国内景观。
Considering the difference of height that existed between the interior surface and its prolonged back garden and having quite a big free fall, we decided to lower the level of one part of the floor in order to insert an intermediate platform. At the same time, this intervention connects one part of the house with the level of the garden and lifts the other one over the inside and the outside domestic landscape.
为了把我们得到的三层连接起来,我们铺了一块混凝土地毯,把我们伸展开的部分连接起来:从厨房到花园,经过较低层次的房间和餐厅。为了进入我们建造的上层建筑,我们举起地毯。
In order to connect the three levels that we obtained, we put a concrete carpet touching the cut that we stretch in order to link all the spaces in the house: from the kitchen to the garden passing by the lower level of rooms and the dining-room. And to access the upper level that we have built, we lift the carpet.
 举报
举报
别默默的看了,快登录帮我评论一下吧!:)
注册
登录
更多评论
相关文章
-

描边风设计中,最容易犯的8种问题分析
2018年走过了四分之一,LOGO设计趋势也清晰了LOGO设计
-

描边风设计中,最容易犯的8种问题分析
2018年走过了四分之一,LOGO设计趋势也清晰了LOGO设计
-

描边风设计中,最容易犯的8种问题分析
2018年走过了四分之一,LOGO设计趋势也清晰了LOGO设计






















































