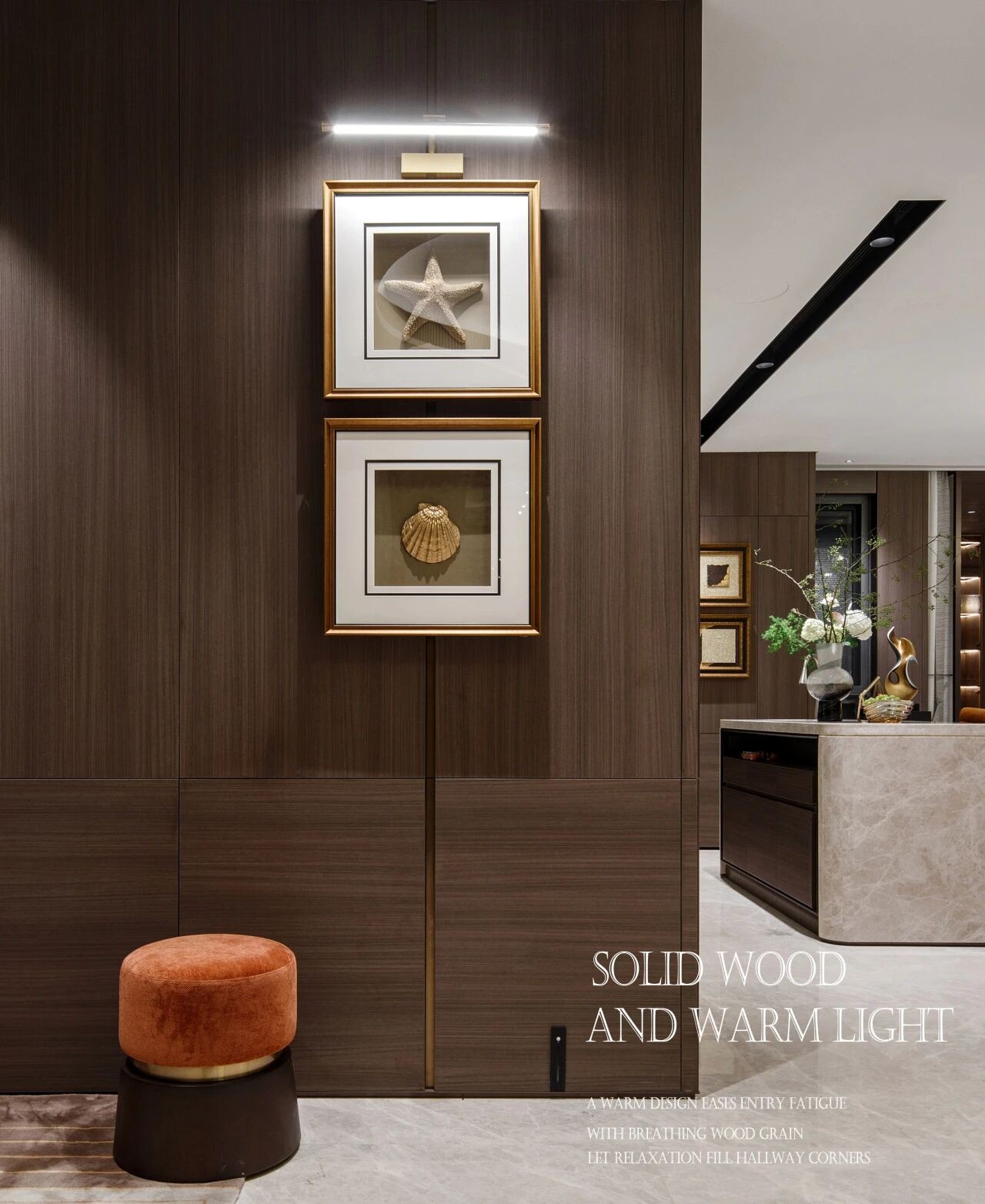Square House Cocoon Architecten
2018-01-25 03:00
架构师提供的文本描述。该遗址位于林堡省根克市中心。这对来自比利时和日本的居民想要一个靠近城市的居住和工作空间,但是要在一个和平的绿洲里。
Text description provided by the architects. The site is located just inside the center of the city of Genk in the province of Limburg. The residents, a couple from Belgium and Japan, wanted a combination of living and working space close to the city, but in a peaceful oasis.
© Liesbeth Goetschalckx
(Liesbeth Goetschalckx)


所以,我们寻找一个有两个重要品质的家:一个提供透明度、光线和开放感的空间,同时也有足够的隐私,这样就可以促进居民之间的亲密关系。
So, we looked for a home that had two important qualities: a space that provided transparency, light and a sense of openness and at the same time enough privacy, so that intimate relationships between the residents could be fostered.
© Liesbeth Goetschalckx
(Liesbeth Goetschalckx)


我们做到这一点的方法是把房子看作是围绕着中央内部庭院的一卷书。庭院让光线穿透到房间的深处,也提供了自然的隐私屏幕。它的外部特征是几个方形的穿孔。木质立面上的开口似乎是随意放置的,但它们为它们后面的空间提供了一个在战略上选择的地方的框架外景。
The way we accomplished this was by seeing the home as a volume around a central inner courtyard. The courtyard allows light to penetrate deep into the room and also provides a natural privacy screen. The volume is characterized on the outside by several square perforations. The openings in the wooden façade appear to be placed arbitrarily, but they provide the spaces behind them with a framed external view in strategically chosen places.
Floor Plan 0
平面图0


体积给人一个封闭的印象在外面,但一旦进入,完全玻璃内庭确保房子被淹没的光。这个庭院被用作私人露台,对相邻的高层建筑中的邻居隐藏。
The volume gives a closed impression on the outside, but once inside, the completely glazed inner courtyard ensures that the home is flooded with light. This courtyard is used as a private patio that is concealed from the neighbors in the adjacent high-rise building.
© Liesbeth Goetschalckx
(Liesbeth Goetschalckx)


虽然从屋外看似乎有一个平坦的屋顶,但整个屋顶向庭院倾斜。向庭院倾斜的高而宽敞的天花板使房间充满活力,你的注意力被吸引到远离对面房间的露台上。
Although from the outside the home appears to have a flat roof, the entire roof slopes towards the courtyard. The high, spacious ceilings that slope towards the courtyard make the rooms dynamic and your attention is drawn to far into the patio towards the opposite rooms.


该设计包括高度差异来定义空间。这使得家庭非常开放,每个人的存在都感觉到了,但同时也舒适地分开了。其中一个房间是一个现代的解释,一个日本的房间,旧的和新的相遇。
The design includes height differences to define spaces. This makes the home very open and everyone’s presence there is felt, but at the same time also comfortably separated. One of the rooms is a contemporary interpretation of a Washitsu, a Japanese room, where old and new meet.
© Liesbeth Goetschalckx
(Liesbeth Goetschalckx)


家里的环境足迹很小。该结构是由木框架和纤维素绝缘,以尽量减少二氧化碳排放的建筑。使用的材料大多是天然的。特殊的屋顶使太阳能电池板的安装变得看不见,家庭用热泵加热。窗户都是木框架和三层玻璃,通风平衡.院子里的小道消息在夏天提供了很多阴凉处,防止了过热。
The environmental footprint of the home is very small. The structure is made of a wooden frame and cellulose insulation, which minimizes the CO2 emission of the construction. The materials used are largely natural. The specific roof enables invisible installation of solar panels and the home is heated with a heat pump. The windows are all wood-framed and triple-glazed and have balanced ventilation. A grapevine in the courtyard provides a lot of shade in the summer, which prevents overheating.
© Liesbeth Goetschalckx
(Liesbeth Goetschalckx)














































Architects Cocoon Architecten
Location Genk, Belgium
Architect in Charge Peter Geraerts
Area 260.0 m2
Project Year 2017
Photographs Liesbeth Goetschalckx
Category Houses
Manufacturers Loading...
























