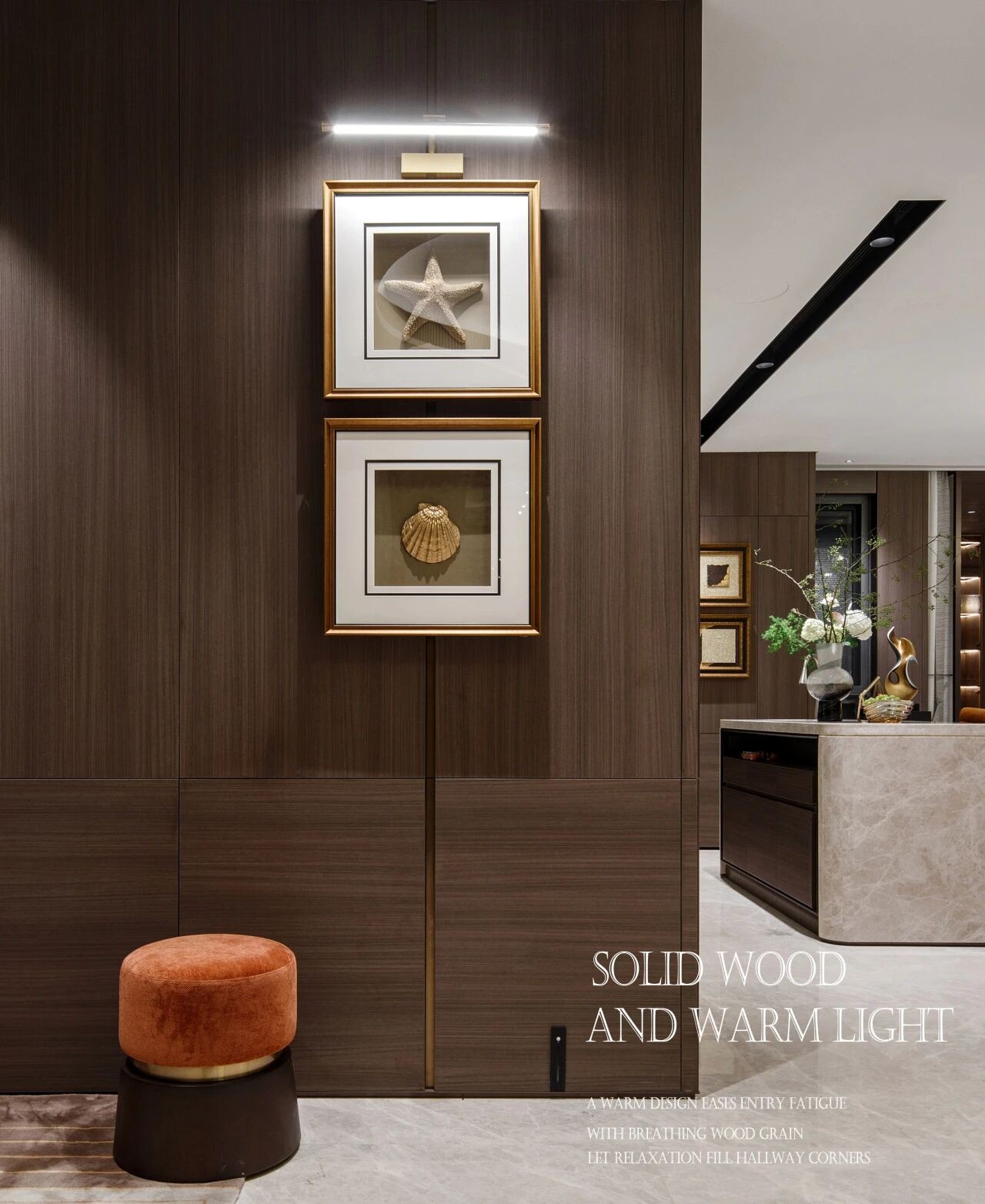Admiral House Molina Designs
2018-02-21 15:00
© Pierre Galant
(Pierre Galant)


架构师提供的文本描述。该项目位于距离威尼斯海滩几英里的洛杉矶市,在过去十年里,由于位于太平洋海岸和市中心之间的优越位置,这个社区一直在增长。
Text description provided by the architects. The project is located in the city of Los Angeles a few miles from Venice Beach, in a neighborhood that has been growing substantially in the last decade due to its privileged location of being between the Pacific Ocean coast and the center of the city.
Ground floor plan


First floor plan
一楼平面图


该项目位于一个传统的部门,有许多风格的房屋与倾斜屋顶,在那里你可以找到各种各样的例子,构成单一家庭的房子风格在南加州。新的城市发展正在改变这些传统住宅的形态,呈现出新项目与现有地区特点对比的总体混乱景象。
The project is located in a traditional sector where there are many styles of homes with pitched roofs and where you can find various examples of what constitutes the single-family house style in Southern California. The new urban developments are changing the morphology of these traditional residences, presenting an overall chaotic vision of contrast between new projects and the characteristics of the existing areas.
© Pierre Galant
(Pierre Galant)


这些新的发展中有很大一部分包含了“盒子式住宅设计”的趋势,也就是以立方体形式出现的房屋,这一趋势在当地和国际上都被当代建筑广泛采用。
A high percentage of these new developments encompass the trend "box type house design" or houses in the form of cube, which appear locally and internationally as a trend widely used by contemporary architecture.
© Pierre Galant
(Pierre Galant)


这些像盒子一样的房子出现在MarVista这样的地区,会导致该地区出现的连贯和谐的形态解读的恶化。这迫使洛杉矶大都市区的城市实施法规和设计准则,以确保新项目与传统城市形态相兼容。
The appearance of these box-like houses in areas such as Mar Vista cause a deterioration of the coherent and harmonious morphological reading that occurs in the area. This has forced cities in the metropolitan region of Los Angeles to implement regulations and design guidelines to ensure a compatibility in the incorporation of new projects to the traditional urban morphology.
Diagram 01
Diagram 01


该项目的主要前提是“对具有非常明确特征的传统部门作出当代贡献”。
The main premise for the project is "to be a contemporary contribution to a traditional sector of very defined characteristics."
© Pierre Galant
(Pierre Galant)


其目的是通过材料、斜屋顶立面的构形、门廊作为立面要素的存在等方面,寻求项目与周边住宅风格的亲和力。
The idea was to seek an affinity between the project and surrounding residential styles through aspects such as: the materials, the conformation of its facade to a sloping roof, the presence of the porch as an element of the facade, etc.
© Pierre Galant
(Pierre Galant)


其他方面是:主立面的构形使用了五角大楼的基本图形;从我们的童年开始,这就是房子的视觉表现,因此它从街道上出现无疑会显示出它所包含的东西。
Other aspects were: The conformation of the main facade uses the basic figure of a pentagon; since our childhood this has been the visual representation of the house, so that its appearance from the street will unquestionably show what it contains.
© Pierre Galant
(Pierre Galant)


保护和隐居最私人的空间与外部世界,创造封闭的侧面外观。
The conservation and seclusion of the most private spaces of the house from the exterior world, created by closed side facades.
© Pierre Galant
(Pierre Galant)


屋内中央楼梯两侧的两个露台同时与外部环境混合,使通风和自然照明流过所有空间。
The simultaneous intermingling with outside environment created by the two patios on either side of the staircase in the central part of the house, so that ventilation and natural lighting flow through all spaces.
© Pierre Galant
(Pierre Galant)




























































Architects Molina Designs
Location Los Angeles, United States
Architect in Charge Carlos Alberto Molina Londoño
Team Elvia Arango Gil, Jeison González Patiño
Area 2812.0 ft2
Project Year 2017
Photographs Pierre Galant
Category Houses Interiors
Manufacturers Loading...
























