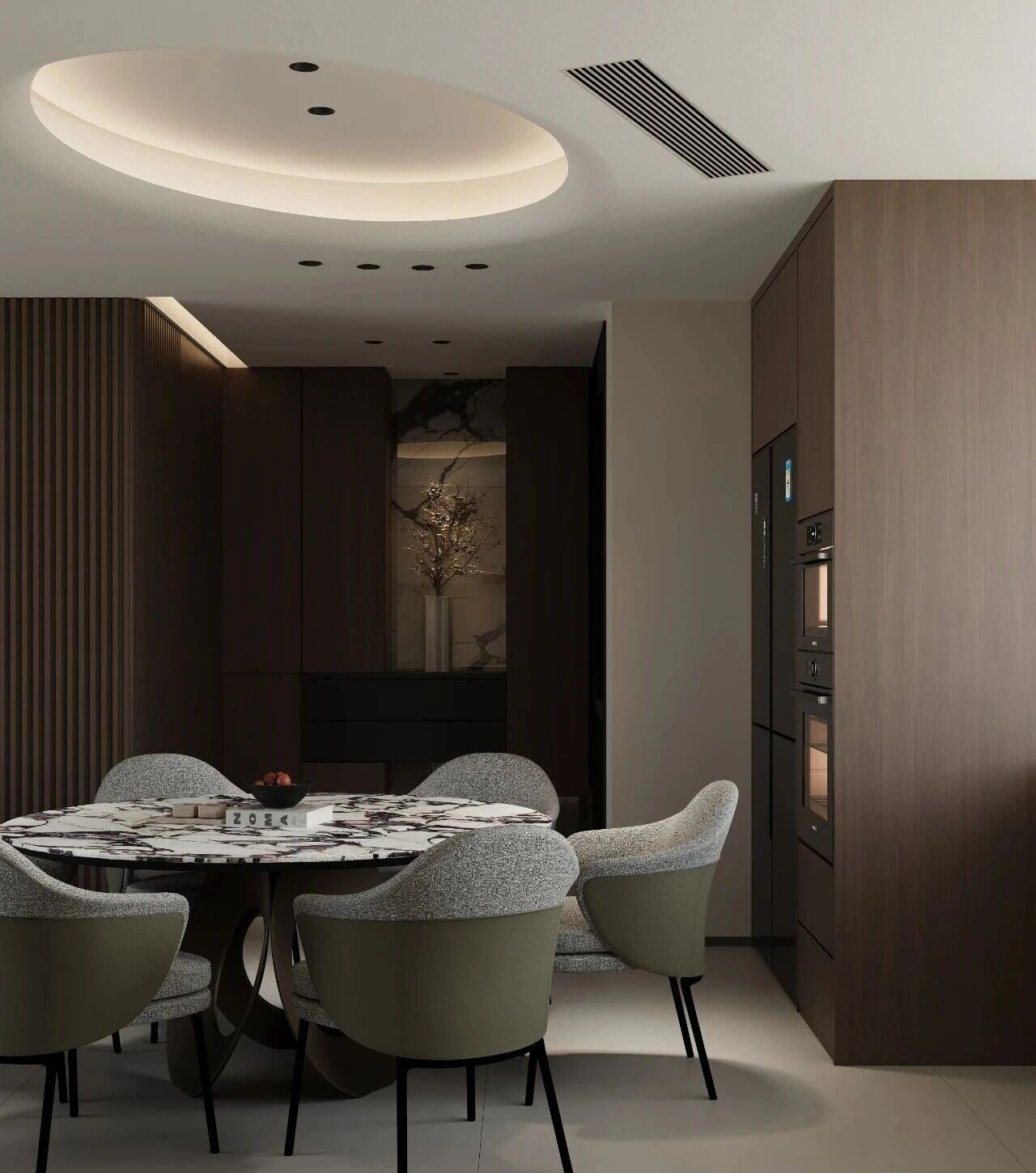How Schools in Africa Can Benefit From Clever Design and Mango Trees
2018-03-05 06:00
Courtesy of WAYAiR Foundation
Courtesy of WAYAiR Foundation
建筑师团队,包括密斯·范德罗(Mies Van Der Rohe)的2016年青年天才建筑师奖得主伊沃·博尔科维奇(Iwo Borkowicz),已经提议建造一所学校,为在校期间和放学后的社交活动提供便利,促进孩子们和其他乌兰古鲁居民之间的玩耍。该镇是1970年代成千上万布隆迪难民在大规模种族灭绝之后移徙的结果,该小组与移民专家、人种学家、教育工作者和最终建筑师密切合作,为该镇人民设计了一所小学。
The team of architects, including the Mies van der Rohe’s 2016 Young Talent Architect Award winner Iwo Borkowicz, have proposed a school to be built that accommodates social activities for both during and after school hours, promoting play between the kids and other Ulyankulu inhabitants. The town is a result of the migration of thousands of Burundi refugees in 1970s after mass genocides, the team have worked closely with both migration experts, ethnographers, educators and finally architects to design a primary school for the people of the town.
Courtesy of WAYAiR Foundation
Courtesy of WAYAiR Foundation
Courtesy of WAYAiR Foundation
在他们的设计中心是芒果树,教室周围,形成一个内部中央庭院保护在檐下。学校的布局还将利用绿色植物来增加通风效益,因为热空气将从树木方向流出,双屋顶系统将从树下抽出较冷的空气。此外,屋顶还将收集雨水,为该国每年遭受的干旱做准备。整个建筑将建立在厚厚的基础上,具有较高的热质量,可以保持夜间较冷的温度,并有助于在白天给教室降温。
Central to their design are the mango trees that the classrooms will be situated around, forming an inner central courtyard protected under the canopy. The layout of the school will also use the greenery to increase the ventilation benefits as hot air will escape in the direction away from the trees and the double roof system will draw out the cooler air from beneath the tree. As well, the roof will collect rainwater to prepare for the annual droughts that the country suffers from. The entire building will be built upon thick foundations with a high thermal mass that can retain the colder temperatures from during the night and help to cool the classrooms during the day.
建筑师仍然忠于当地的材料和工艺技术。大部分材料将来自附近,包括用于天花板装饰的棕榈叶垫,用于窗户百叶窗的塑料编织,以及将在现场烧制的粘土砖。教室周围将是一堵穿孔的蛇形墙,与相邻教室之间的内倾庭院接壤,具有独特的特征和色彩。每个庭院将提供游戏设备,如网,秋千和滑梯,一个持续的操场周围的学校。完工的建筑将是一个色彩的节日,在非洲的阳光下闪闪发光。
The architects have remained loyal to the local materials and craftsmanship techniques. Most of the materials will be sourced from nearby, including palm leaf mats for the ceiling finish, plastic weave for the window shutters and clay bricks that will be fired on site. Surrounding the classrooms will be a perforated serpentine wall, bordering the introverted courtyards between adjacent classrooms giving a unique identity and color. Each of the courtyards will provide play equipment like nets, swings and slides for a continuous playground surrounding the school. The finished building will be a festival of color, glistening in the African sun.
Courtesy of WAYAiR Foundation
Ulyankulu,坦桑尼亚设计团队Iwo Borkowicz(JEJU.studio),Adam Siemaszkiewicz(JJU.studio),Lukasz Rawecki(ARH)项目年2018年
Location Ulyankulu, Tanzania Design Team Iwo Borkowicz (JEJU.studio), Adam Siemaszkiewicz (JEJU.studio), Lukasz Rawecki (ARH+) Project Year 2018 Category Elementary & Middle School
News via: WAYAiR Foundation.
 举报
举报
别默默的看了,快登录帮我评论一下吧!:)
注册
登录
更多评论
相关文章
-

描边风设计中,最容易犯的8种问题分析
2018年走过了四分之一,LOGO设计趋势也清晰了LOGO设计
-

描边风设计中,最容易犯的8种问题分析
2018年走过了四分之一,LOGO设计趋势也清晰了LOGO设计
-

描边风设计中,最容易犯的8种问题分析
2018年走过了四分之一,LOGO设计趋势也清晰了LOGO设计




































































