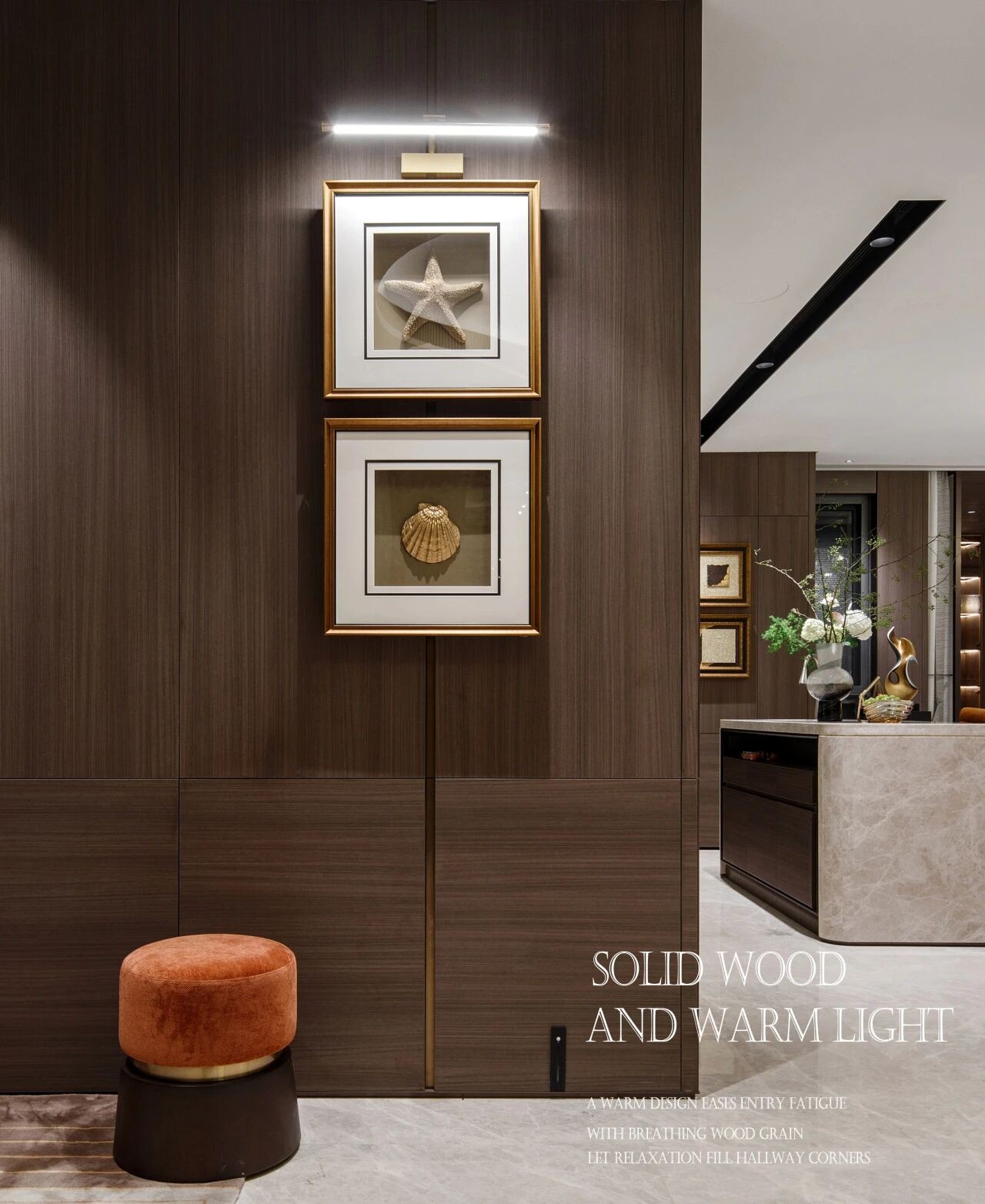Mediacorp Campus in Singapore Maki and Associates + DP Architects
2018-03-17 20:00
© Future Stage Creations
未来阶段创作


架构师提供的文本描述。MediaCorp的设计是2011年应邀参加的国际比赛的获奖方案。在扎哈·哈迪德的总体规划中,这座建筑被艾尔·拉贾和星空大道的关键交界处塑造在一个长长的三角形位置上。它被设计成通往中介波利斯的门户。
Text description provided by the architects. The design for MediaCorp is the winning scheme of an invited international competition in 2011. Nested within Zaha Hadid’s masterplan, the building is shaped by the critical junction of Ayer Rajah and Stars Avenue on a long triangular site. It is designed as a gateway to Mediapolis.
Diagrammatic Plan


© BaiJiWen, DP Architects
白吉文,DP建筑师


正式的设计策略代表了一个广播中心的新模式,在那里,媒体中心不仅是一个高效和实用的工作环境,而且是一个面向公众的设施,欢迎来自世界各地的游客。它旨在通过展示广播中心的独特运作来吸引和激励游客。一个独特的提升旅游路线被设计成设施,允许游客学习和观察在MediaCorp内部展开的迷人的工作。它还旨在使邻近的公园发挥协同作用,使中心和公园提供各种与媒体有关的景点,供公众欣赏。这样,这个综合体不仅将作为广播娱乐的基地,而且它本身也将成为一个娱乐场所,丰富的经验和创造性的文化将激励整个梅纳波利斯市。
The formal design strategies represent a new paradigm for a broadcasting center where the Media Centre is not only an efficient and functional working environment, but also a publicly-oriented facility welcoming visitors from around the world. It is aimed at attracting and inspiring visitors by showcasing the unique operations of the broadcasting center. A distinct ascending tour route is designed into the facility allowing visitors to learn and observe the fascinating work that unfolds within MediaCorp. It is also aimed at engaging the adjacent parkland to create synergies where the Centre and Park provide various attractions related to media for the public to enjoy. In this way, the complex will not only function as a base for broadcasting entertainment but the complex itself becomes an entertainment grounds where enriched experiences and creative culture energize Mediapolis as a whole.
© Future Stage Creations
未来阶段创作


正式的设计解决方案为三个主要节目提供了独特的形式和地点:1,549个座位剧院、广播中心和MediaCorp公司的公司办公室。这三座建筑形式一致,创造了一个入口,一个“观景走廊”,既是一个人行横道,也是一个公共广场,有一个宏伟的楼梯,50级台阶纪念新加坡开业50周年。在楼梯的顶端是一个“观赏高原”,连接公园和穿越脊柱与主要的公共设施,如咖啡馆,餐馆和礼品店。游客和过路人可以从公园和梅纳波利斯以外的高原欣赏全景。
The formal design solution provides a unique form and place to each of the three primary programs: The 1,549 seats Theatre, the Broadcast Centre and MediaCorp’s Corporate Offices. The three building forms in unison, create a gateway, a “view corridor” acting as both a pedestrian spine as well as public plaza with a grand stairway with 50 steps commemorating Singapore’s 50th Anniversary at the time of opening. At the top of the stairway is a “viewing plateau” that links the park and traversing spine with major public amenities such as cafes, restaurants, and gift shops. Visitors and passer-by can enjoy panoramic views from the viewing plateau over the park and Mediapolis beyond.
© BaiJiWen, DP Architects
白吉文,DP建筑师










































































Architects DP Architects, Maki and Associates
Location 1 Stars Avenue, Singapore
Maki and Associates Design Team Fumihiko Maki, Principal; Gary Kamemoto, Director; Yoshiki Kondo ; Masahiro Chiba; Masayuki Midorikawa; Kota Kawasaki; Shigeki Honda; Masaru Sasaki; Yukiko Kuwahara; Takeshi Sora; Hirofumi Ueda; Haruka Kitta; Yuya Miyamoto; Yasutaka Fujie; Keita Tsuji; Tomoaki Todome; Yasuo Nakata; Tomoya Sugiura; Yoichi Honjo; Kelly Lwu; Soichiro Ajima; Noriko Arai; Nao Maruyama
Area 118400.0 m2
Photographs Marc Tey, Future Stage Creations, BaiJiWen, DP Architects, Gary Kamemoto, Maki and Associates
Category Offices
Manufacturers Loading...
























