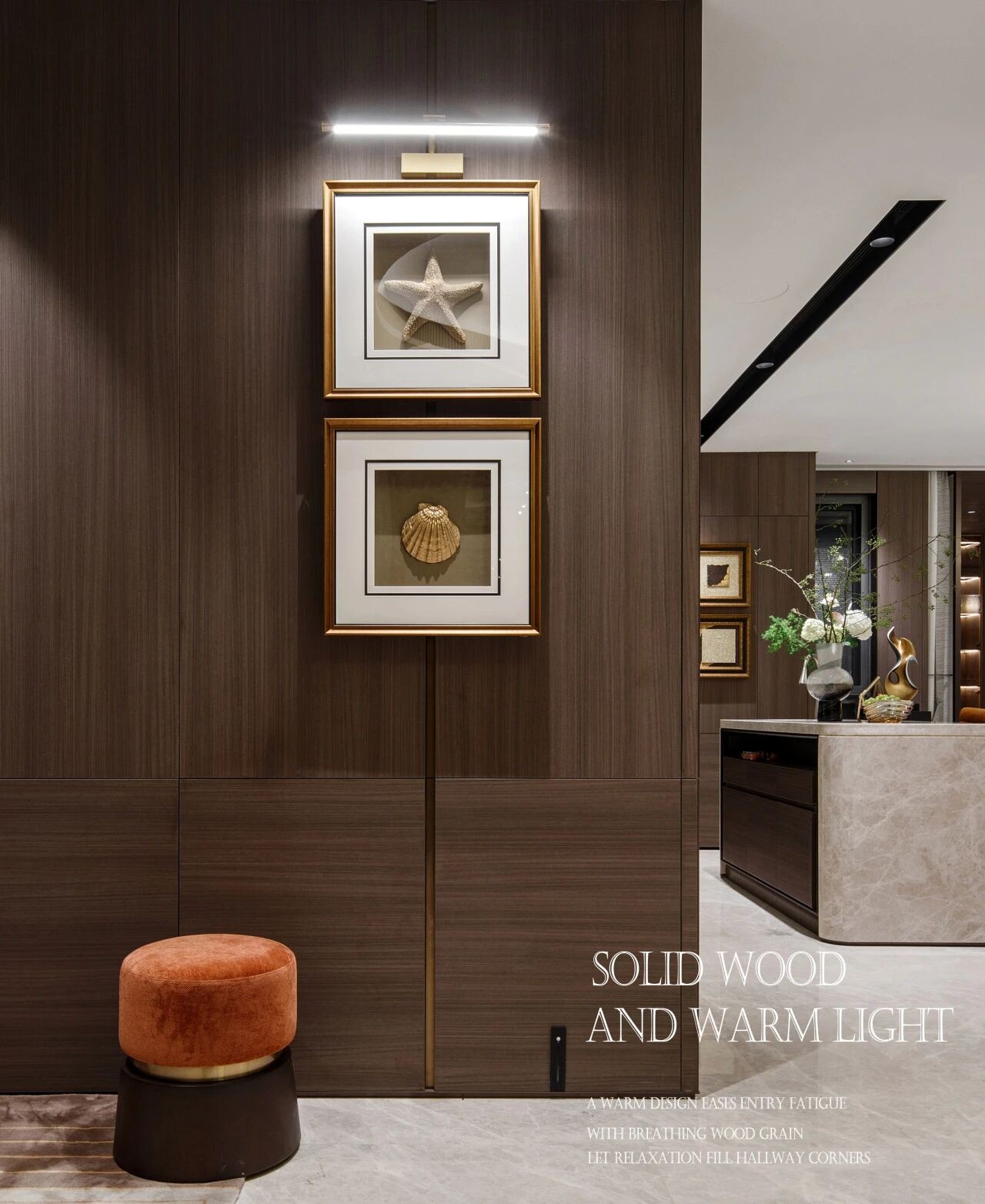TS Apartment snkh studio
2018-06-07 02:00
架构师提供的文本描述。T.S.公寓位于埃里温-卡斯卡德最繁华的街区,位于斯大林时代的新古典主义建筑中。一楼很小,因为它只占了原来公寓的一半,而原来的公寓被分成两部分。只有进入区,浴室和卧室,这创造了某种相反的功能方案,公寓的活动部分位于楼上,在倾斜的屋顶下。卧室的小阳台是唯一能俯瞰叶栅的地方,在温暖的日子里,这里举行了许多露天音乐会。客户想要一间可以轻松改造的卧室,这样他就可以招待朋友欣赏音乐会了。
Text description provided by the architects. T.S. apartment is located in the most buzzing neighborhood of Yerevan - Cascade, in a Stalinist era neoclassical building. The first floor is strangely small as it occupies only the half of the original apartment which was split into two parts. There's only the entry zone, the bathroom and the bedroom, which creates some kind of reversed functional scheme where the active part of the apartment is located upstairs, under the sloping roof. A small balcony of the bedroom is the only point that overlooks the Cascade where during the warm days a lot of open air concerts are held. The client wanted a bedroom that could easily transform so he could host friends to enjoy the concerts.
© Sona Manukyan & Ani Avagyan
© Sona Manukyan & Ani Avagyan
二楼由三个部分组成:主要的“公共空间”、露台和一个与公寓其他部分完全不同的房间。这里有艺术收藏,电视,扑克桌,地板上有很多古董地毯,房间也是一间客房。该项目的主要想法之一是将露台、公共空间和房间合并成一个空间,创造许多使用场景。
The second floor consists of three parts: the main "public space", the terrace and a room which has completely different mood than the rest of the apartment. It hosts an art collection, TV, a poker table, there are a lot of antique carpets on the floor, and the room also serves as a guest bedroom. One of the main ideas of the project was to make possible to merge the terrace, the public space and the room into one space, to create many scenarios of use.
© Sona Manukyan & Ani Avagyan
水泥地板,胶合板,和大胆的颜色是这个项目的主要口音。楼梯也是一个非常重要的元素,它的对比和图形的吸引力,我们认为,圆形镜子,在楼梯中间,是公寓的焦点。它将光线从天窗反射到入口区域,从不同的角度制造光学幻象,将一楼与二楼连接起来,并将反射出的勃艮第红色带到主要的单色一楼。
The cement flooring, plywood, and bold colors are the main accents of this project. The staircase is also a very important element with its contrasting and graphical appeal, and as we consider, the round mirror, in the middle of the staircase, is the focal point of the apartment. It reflects light from the skylight to the entry area, creates optical illusions from different viewpoints, connects the first floor to the second and brings reflected burgundy red color to the mainly monochromatic first floor.
© Sona Manukyan & Ani Avagyan
 举报
举报
别默默的看了,快登录帮我评论一下吧!:)
注册
登录
更多评论
相关文章
-

描边风设计中,最容易犯的8种问题分析
2018年走过了四分之一,LOGO设计趋势也清晰了LOGO设计
-

描边风设计中,最容易犯的8种问题分析
2018年走过了四分之一,LOGO设计趋势也清晰了LOGO设计
-

描边风设计中,最容易犯的8种问题分析
2018年走过了四分之一,LOGO设计趋势也清晰了LOGO设计








































































