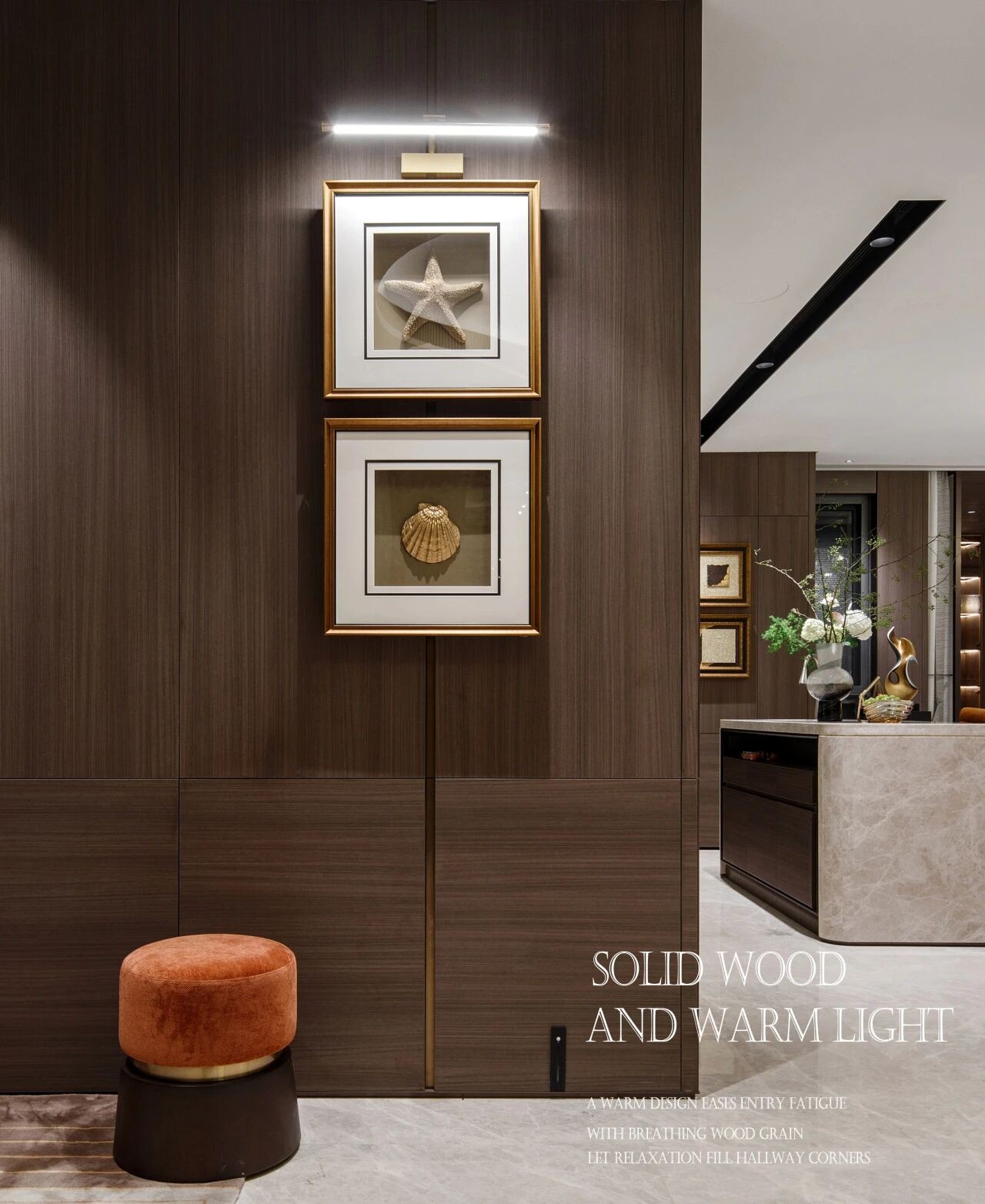Centro Guida Sicura aMDL
2018-08-04 09:00
© Tom Vack
汤姆·瓦克
.jpg)

架构师提供的文本描述。在最初的阿尔法罗密欧工业综合体内,有一条汽车测试轨道,在公司关闭后于2002年被遗弃。随着阿雷兹地区的重新开发,旧轨道也被修复并改造成一个1600米长的赛道,用来展示汽车和组织安全驾驶课程。
Text description provided by the architects. Inside the original Alfa Romeo industrial complex there was a test track for cars that was abandoned in 2002 following the closure of the company. With the redevelopment of the Arese area, the old track has also been restored and converted into a 1,600-meter circuit, used to present cars and organize safe driving courses.


作为新项目的一部分,AMDLStudio在MicheledeLucchi的指导下,设计了轨道的管理和培训中心。多用途综合体由具有不规则平面和圆形平面形状的两个建筑物组成。这种形状使人想起了河卵石,而该中心被称为"ISassi"。
As part of the new program the aMDL studio, under the guidance of Michele De Lucchi, designed the management and training centre of the track. The multi-purpose complex is made up of two buildings with an irregular plan and a rounded plan form. The shape evokes that of the river pebbles and the centre has been called "I Sassi".
© Tom Vack
汤姆·瓦克
.jpg)

这两栋楼都在三层。最小的一间位于北部,专门为“西西拉岛中心”服务,一楼是ACI Vallunga总部和办公室的所在地,而一楼有四间教室,有移动隔墙。另一座更大的建筑有一个博物馆和展览区:两层是专门举办与汽车世界有关的展览和活动的开放空间。在这两栋建筑的第三层,都有用于活动的全景平台,可以通过适合大型汽车的货运电梯到达。
Both buildings are on three levels. The smallest, located to the north, is dedicated to the ‘Centro Guida Sicura’ and houses the headquarters and offices of ACI Vallelunga on the ground floor, while on the first floor there are four classrooms with mobile division walls. The other larger building has a museum and exhibition area: two levels are open spaces dedicated to the holding of exhibitions and events related to the world of cars. On the third level of both buildings there are panoramic terraces used for events and can be reached by a freight elevator suitable for large-sized cars.
© Tom Vack
汤姆·瓦克
.jpg)

这两个砌块是由一个中央预制钢筋混凝土芯和一个层压板周边外墙结构建造的。这一结构继续在较低的水平与木制拱门,形成一个廊道围绕全景梯田。一个连续的玻璃和铝外墙关闭底层水平。上部,另一方面,是一个标志性的设计,交替透明的双层玻璃窗框和不透明的铝板。这个格子图案的“皮”让人想起在赛车比赛中挥舞的“赛车旗”,标志着比赛的结束,但它是一个坚实而稳定的“旗帜”,因为它还想宣传道路安全的理念,而不仅仅是代表速度的理念。这个立面系统一直延伸到屋顶,成为露台的护栏。这两座建筑以扇形排列,面积约2000平方米,由一层桥梁连接。在底层,甲板形成了一条走廊,标志着汽车轨道和广场之间的通道。广场是在卢塞纳石铺成的,它注定要举办活动、展览和欢迎游客;在东北,它可以俯瞰“新生代”重建和重新美化卢拉河。
The two blocks are constructed from a central prefabricated reinforced concrete core and a laminated wood perimeter façade structure. This structure continues above the lower levels with wooden arches that form a portico surrounding the panoramic terraces. A continuous glass and aluminium façade closes the ground floor levels. The upper portion, on the other hand, is characterized by an iconic design that alternates transparent double glazed window frames and opaque aluminium panels. This chequered patterned ‘skin’ is reminiscent of the ‘racing flags’ that are waved during car races to signal the end of competitions, but it is a solid and stable ‘flag’ because it also wants to promote the idea of road safety and not only represent the idea of speed. This façade system rises up to the roof where it becomes a parapet for the terrace. The two buildings, arranged as a fan around a square of about 2,000 square meters, are connected by a first floor level bridge. On the ground floor, the decks create a corridor that marks the passage between the car track and the square. Paved in Luserna stone, the square is destined to host events, exhibitions and welcome visitors; to the north-east it overlooks the ‘Cento’ redevelopment and re-landscaped Lura river.
© Tom Vack
汤姆·瓦克
.jpg)



.jpg)



.jpg)



.jpg)

.jpg)

.jpg)



















Architects aMDL
Location 20020 Lainate, Metropolitan City of Milan, Italy
Architect in Charge Lead Architects: Michele De Lucchi
Project Team Angelo Micheli (project director), Alessandra De Leonardis, Silvia Figini, Alessandro Ghiringhelli
Area 3500.0 m2
Project Year 2015
Photographs Tom Vack
Category Shopping Centers
Manufacturers Loading...
























