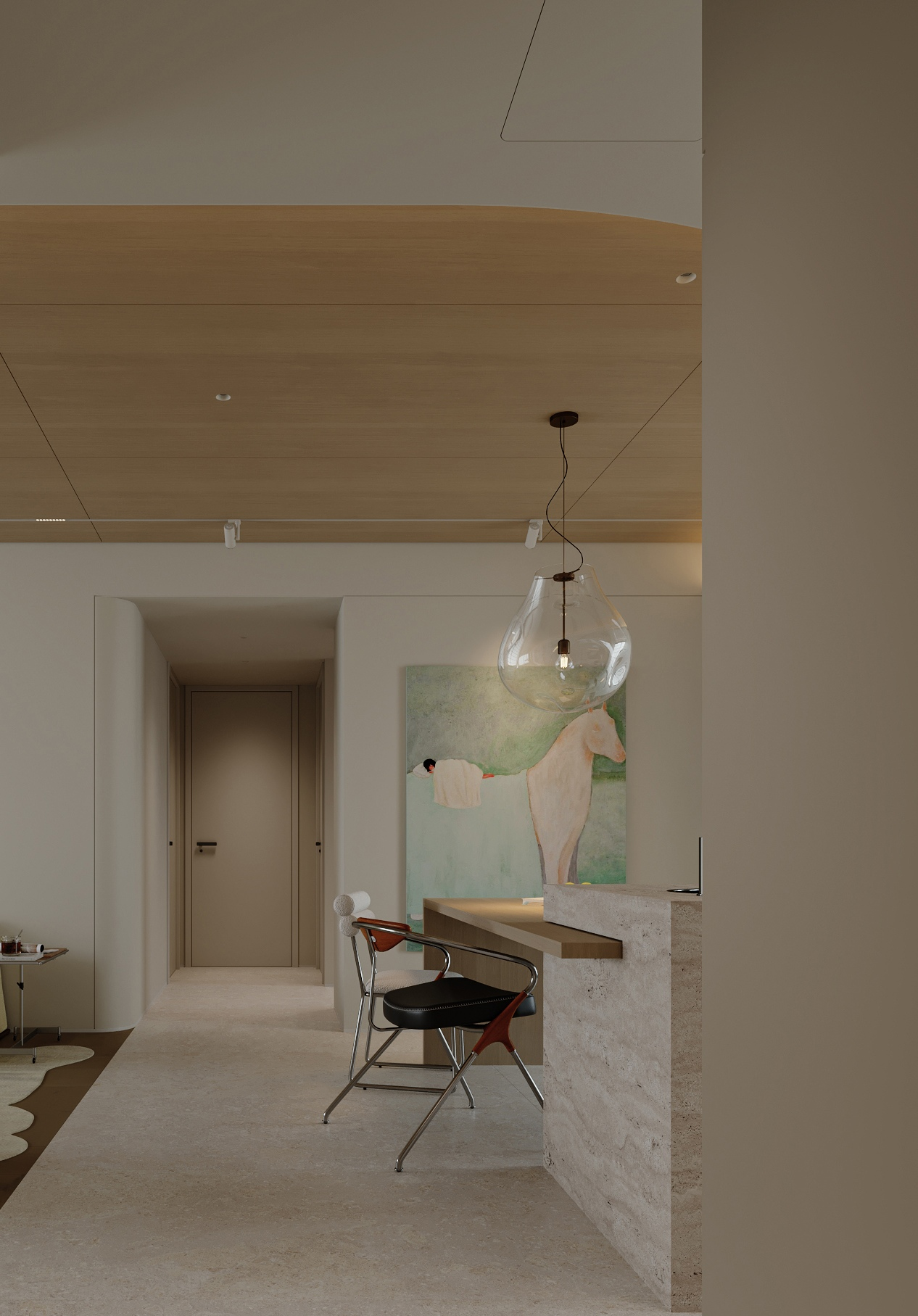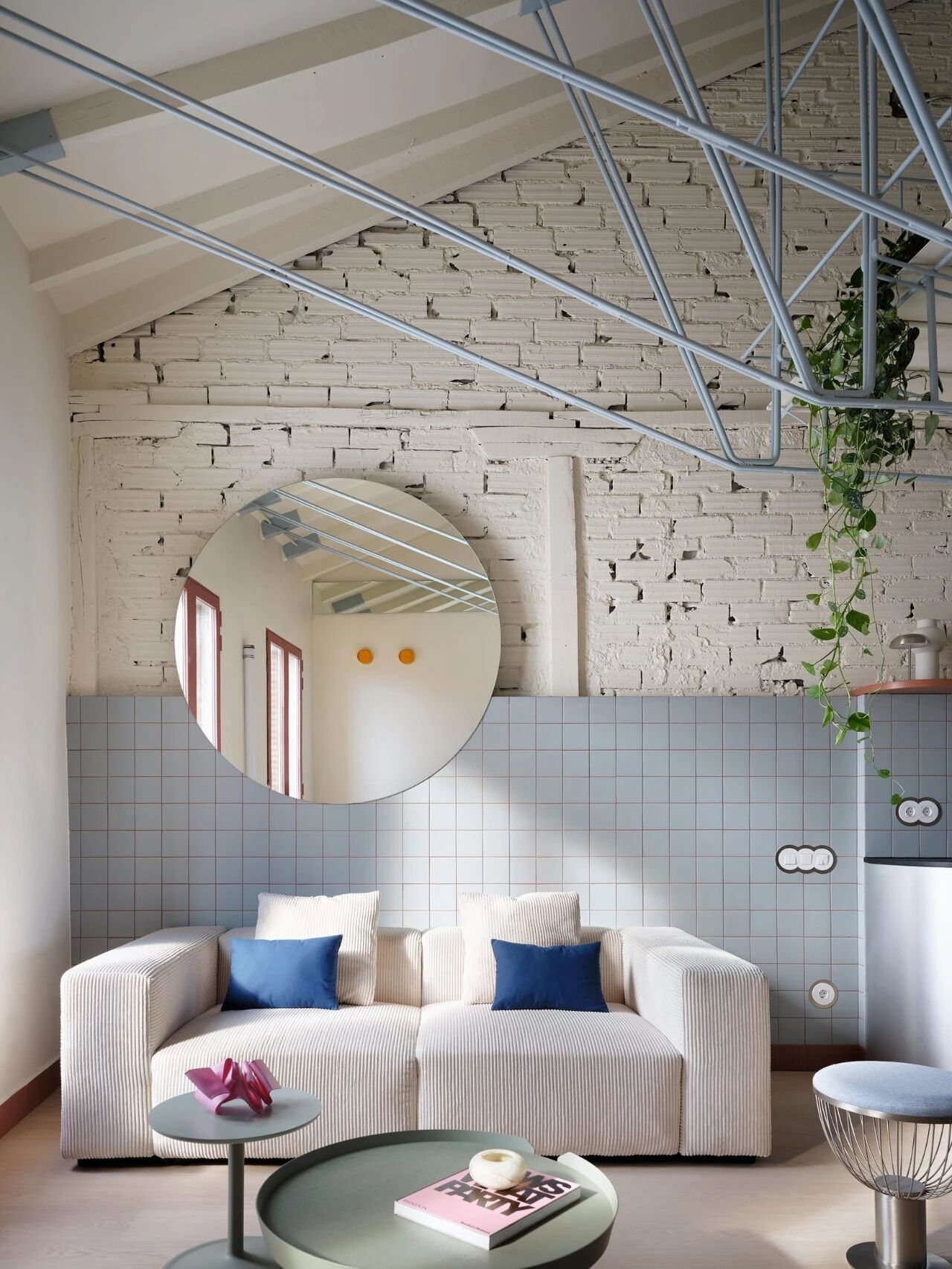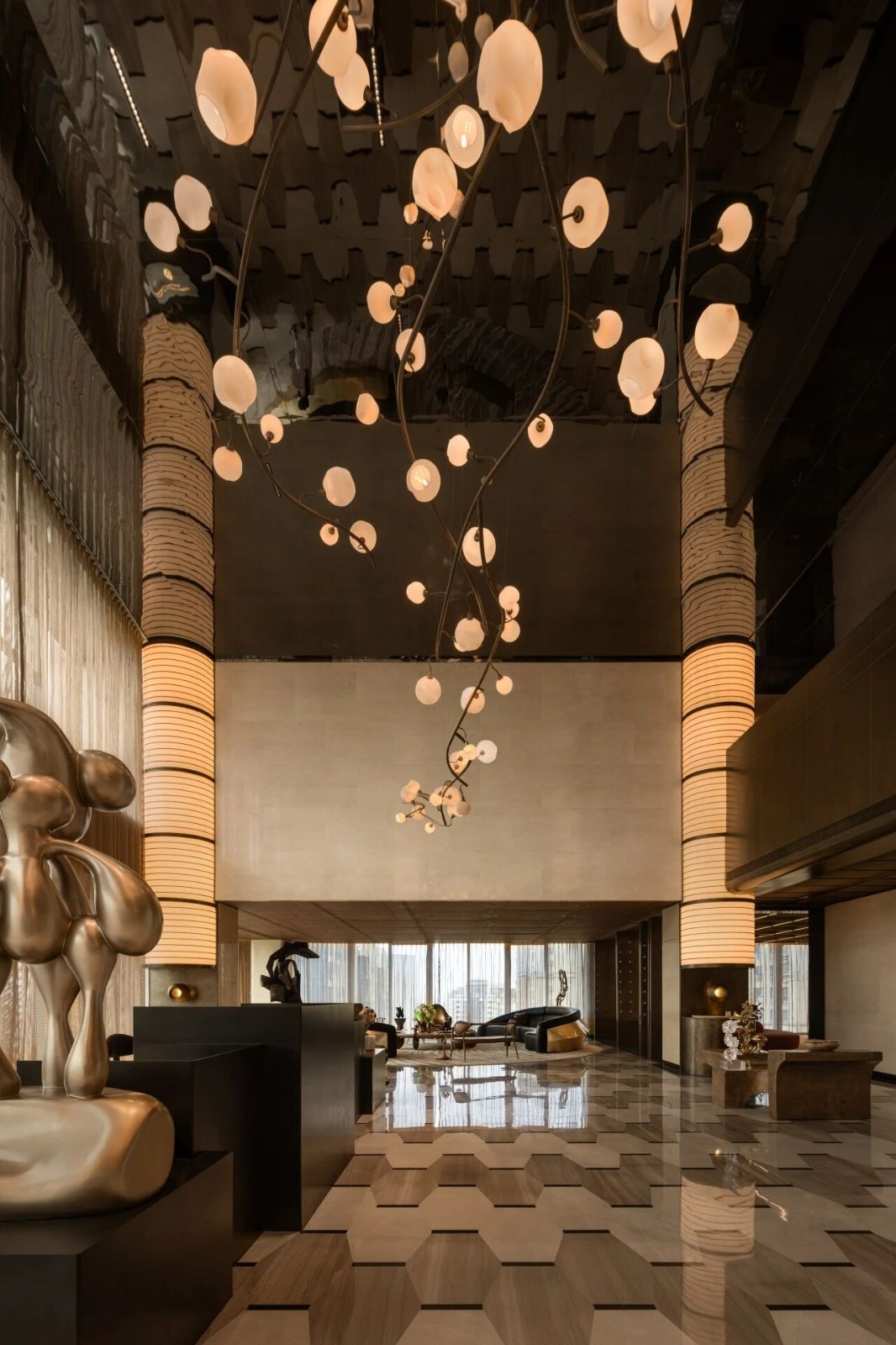Green Center for Student Success at Southern New Hampshire University Analogue Studio
2018-08-31 19:00
架构师提供的文本描述。当南新罕布什尔大学(SNHU)接近模拟工作室,将一个退役的图书馆改造成一个充满活力和可持续发展的学生中心时,我们看到了一个把校园社区团结起来的机会。新的学生成功绿色中心需要容纳不同的学生群体,从ROTC到妇女中心,以及从居住生活到学术咨询的学生服务办公室。随着每个小组在他们自己的套房,这是我们的挑战,创造一个明显的社区感在建筑物内。大学和设计团队接受了他们面向未来的高等教育方式,看到了将建筑从能源负债转变为可持续资产的机会,并在校园内创建了第一座LEED认证大楼。学校的新英格兰设置编织贯穿整个设计,一个调色板,使人想起秋天的树叶,和一个新的入口林冠包裹丰富的木材色调。
Text description provided by the architects. When Southern New Hampshire University (SNHU) approached Analogue Studio to transform a decommissioned library into a vibrant and sustainable student center, we saw an opportunity to bring the campus community together. The new Green Center for Student Success needed to house a disparate combination of student groups from ROTC to the Women’s Center; and student services offices from Residence Life to the Academic Advising. With each group in their own suite, it was our challenge to create a palpable sense of community within the building. Embracing their future-focused approach to higher education, the University and design team saw an opportunity to transform the building from an energy liability to a sustainable asset and create the first LEED certified building on campus. The school’s New England setting weaves throughout the design, with a palette that evokes fall foliage, and a new entrance canopy wrapped in rich wood tones.
Text description provided by the architects. When Southern New Hampshire University (SNHU) approached Analogue Studio to transform a decommissioned library into a vibrant and sustainable student center, we saw an opportunity to bring the campus community together. The new Green Center for Student Success needed to house a disparate combination of student groups from ROTC to the Women’s Center; and student services offices from Residence Life to the Academic Advising. With each group in their own suite, it was our challenge to create a palpable sense of community within the building. Embracing their future-focused approach to higher education, the University and design team saw an opportunity to transform the building from an energy liability to a sustainable asset and create the first LEED certified building on campus. The school’s New England setting weaves throughout the design, with a palette that evokes fall foliage, and a new entrance canopy wrapped in rich wood tones.
位于校园绿地的中心,沿着一条主要的步行街,学生成功中心提供了一个机会来锚定果岭,创造一种地方感。我们调整了建筑入口从后面面向校园绿色,增加了一个具有规模的里程碑式门户与校园绿色和一个首映式活动空间,可以访问整个校园。
Located at the center of the Campus Green and along a major pedestrian walkway, the Center for Student Success offered an opportunity to anchor the green and create a sense of place. We reoriented the building entrance from what was the rear to face the Campus Green by adding a monumental portal in scale with the Campus Green and a premiere Event Space that is accessible to the entire campus.
Located at the center of the Campus Green and along a major pedestrian walkway, the Center for Student Success offered an opportunity to anchor the green and create a sense of place. We reoriented the building entrance from what was the rear to face the Campus Green by adding a monumental portal in scale with the Campus Green and a premiere Event Space that is accessible to the entire campus.
由于十个不同的用户组共用同一栋大楼,我们认为必须设计学生服务中心,鼓励他们走出套房,相互交流。我们与该大学密切合作,进行了一项深入的编程研究,包括对大楼所有涉众的访谈,以及测试计划和邻接分析的多次迭代。这导致了共用会议室的设计,以鼓励用户前往大楼的两端。大多数套房都开放到中央的“广场”,这是一个集餐饮、书房、休息室和会议空间于一体的空间,来自校园各个角落的成员都感到很高兴聚集在一起。
With ten different user groups sharing the same building, we felt it was essential to design the Student Services Center to encourage them to get them out of their suites and interact with one another. Working closely with the University, we conducted an in-depth programming study, including interviews with all of the building’s stakeholders, and multiple iterations on test plans and adjacency analysis. This led to the design of shared conference rooms to encourage users to travel to opposite ends of the building. Most of the suites open onto a central ‘piazza;’ a space combining dining, study, lounge and meeting spaces where members from all corners of the campus community feel welcome to gather.
With ten different user groups sharing the same building, we felt it was essential to design the Student Services Center to encourage them to get them out of their suites and interact with one another. Working closely with the University, we conducted an in-depth programming study, including interviews with all of the building’s stakeholders, and multiple iterations on test plans and adjacency analysis. This led to the design of shared conference rooms to encourage users to travel to opposite ends of the building. Most of the suites open onto a central ‘piazza;’ a space combining dining, study, lounge and meeting spaces where members from all corners of the campus community feel welcome to gather.
为了在校园内创建一个可持续建设的旗舰,我们与该大学密切合作,寻找机会整合可持续做法,在现有预算范围内最大限度地减少建筑对环境的影响。通过剥离建筑物的结构骨架,用高性能金属面板、幕墙和店面系统、天窗、隔热和反射屋顶取代整个围护结构,我们改善了热性能,降低了能源成本。新的暖通空调机组在最大限度地降低能源成本和消除有害制冷剂的同时,大大提高了性能。低流量固定装置和高效的景观设计限制了建筑物的用水。从可持续的饰面和木制品,到低VOC粘合剂和油漆,我们指定了材料,以尽量减少浪费自然资源,并最大限度地舒适度的建筑物的居住者。有了这些战略,绿色中心有望获得LEED银牌认证,并提供了一个例子,说明如何在适度的预算基础上实现高度可持续的翻新。
To create a flagship for sustainable construction on campus, we worked closely with the university to identify opportunities to integrate sustainable practices to minimize the building’s environmental impact within the available budget. By stripping the building to its structural bones, replacing the entire envelope with high-performance metal panels, curtain wall and storefronts systems, skylights and insulated and reflective roof, we improved thermal performance and minimized energy costs. New HVAC units improved performance drastically while minimizing energy costs and eliminating harmful refrigerants. Low flow fixtures and water efficient landscaping limit the building’s water use. From sustainable finishes and wood products, to low VOC adhesives and paints, we specified materials that minimized waste of natural resources and maximized comfort of the building’s occupants. With these strategies, the Green Center is on track to achieve LEED Silver certification, and provides an example of how a highly sustainable renovation can be achieved on a modest budget.
To create a flagship for sustainable construction on campus, we worked closely with the university to identify opportunities to integrate sustainable practices to minimize the building’s environmental impact within the available budget. By stripping the building to its structural bones, replacing the entire envelope with high-performance metal panels, curtain wall and storefronts systems, skylights and insulated and reflective roof, we improved thermal performance and minimized energy costs. New HVAC units improved performance drastically while minimizing energy costs and eliminating harmful refrigerants. Low flow fixtures and water efficient landscaping limit the building’s water use. From sustainable finishes and wood products, to low VOC adhesives and paints, we specified materials that minimized waste of natural resources and maximized comfort of the building’s occupants. With these strategies, the Green Center is on track to achieve LEED Silver certification, and provides an example of how a highly sustainable renovation can be achieved on a modest budget.
Architects Analogue Studio
Location Hooksett, New Hampshire, United States
Lead Architects Vince Pan, AIA, Principal-in-Charge; Brian Amaral, AIA, Project Manager; Matthew Morse LEED AP BD+C, Job Captain
 举报
举报
别默默的看了,快登录帮我评论一下吧!:)
注册
登录
更多评论
相关文章
-

描边风设计中,最容易犯的8种问题分析
2018年走过了四分之一,LOGO设计趋势也清晰了LOGO设计
-

描边风设计中,最容易犯的8种问题分析
2018年走过了四分之一,LOGO设计趋势也清晰了LOGO设计
-

描边风设计中,最容易犯的8种问题分析
2018年走过了四分之一,LOGO设计趋势也清晰了LOGO设计






































































