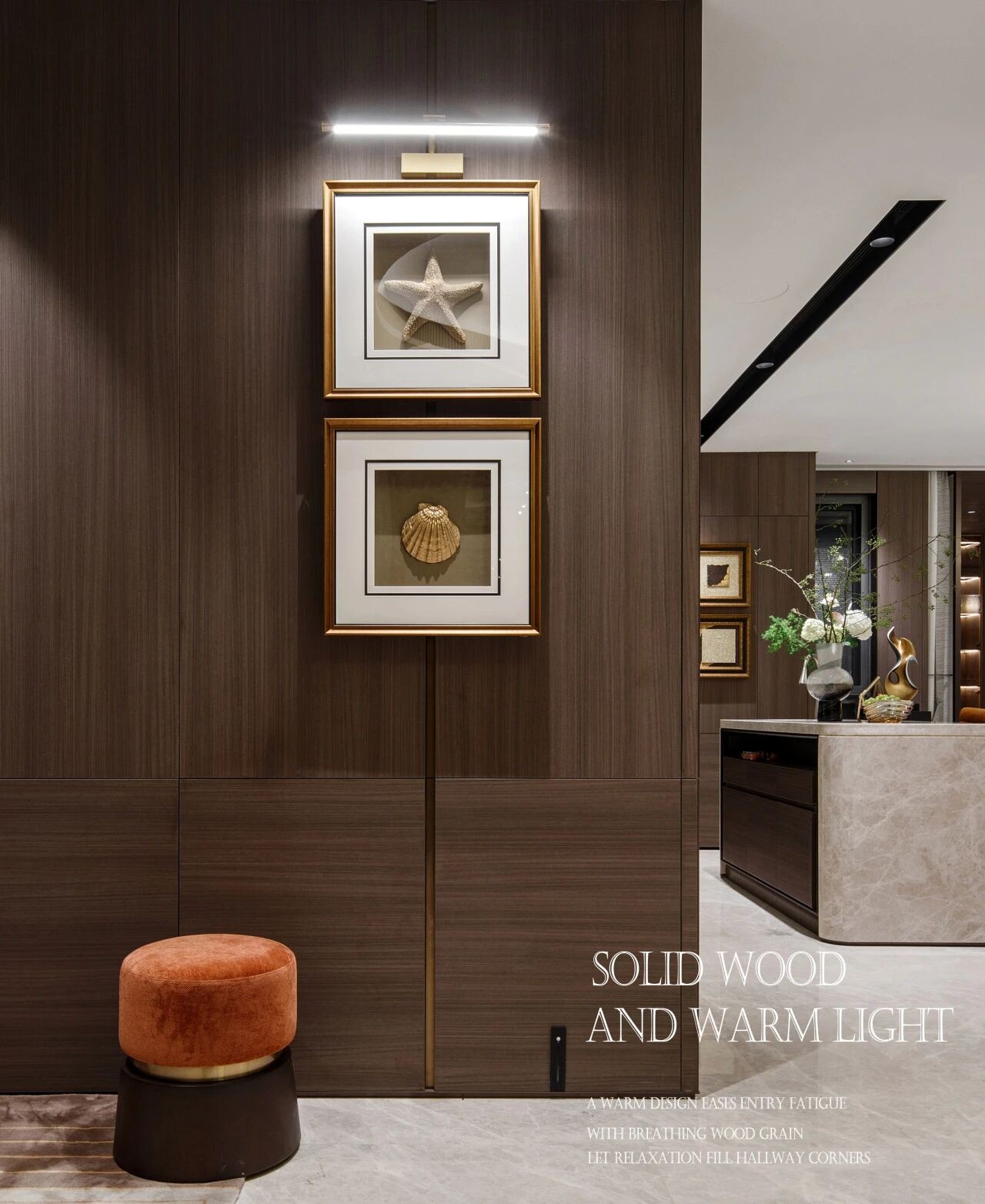Bergama Cultural Center EAA
2018-09-11 01:00
© Thomas Mayer
(Thomas Mayer)


架构师提供的文本描述。今天,Bergama有两种不同的图像。其中之一就是古城Pergamon。雅典卫城展示了建立在根植文明基础上的城市文化的外表。相比之下,今天的贝尔加马市,坐落在卫城下面,呈现出一种相当乡村的城市结构。一个典型的小镇的城市结构开始向公寓屈服。有没有可能考虑雅典卫城和伯加马之间的关系?这个问题有待描述一个地方,它将主办Bergama的文化生活,而不回避对这个地方的记忆。
Text description provided by the architects. Today, two different images exist together in Bergama. One of them is the ancient city of Pergamon. The acropolis presents the physical appearance of a city culture built upon a rooted civilization. In contrast, the city of Bergama today, laying below Acropolis, displays a rather rural city texture. The urban texture of a typical small town started yielding itself to apartments. Is there any possibility to consider a relationship between the Acropolis and Bergama? The question waits for the description of a place that will host Bergama’s cultural life without avoiding the memory of the place.
Text description provided by the architects. Today, two different images exist together in Bergama. One of them is the ancient city of Pergamon. The acropolis presents the physical appearance of a city culture built upon a rooted civilization. In contrast, the city of Bergama today, laying below Acropolis, displays a rather rural city texture. The urban texture of a typical small town started yielding itself to apartments. Is there any possibility to consider a relationship between the Acropolis and Bergama? The question waits for the description of a place that will host Bergama’s cultural life without avoiding the memory of the place.
© Thomas Mayer
(Thomas Mayer)


Ground floor plan


© Thomas Mayer
(Thomas Mayer)


CumhuriyedeAvenue的商业活动继续进行,沿途还有闯入步行街的杂乱的商店。为了维持这里存在的商业生活,同时又不取代商人,这是主要的参照点。在设计中,商业单位后退一步,保持沿着大道的线形,并创建一个阴影拱廊。这个拱廊通过从三面包围这个区域,创造了一个内部的庭院,使商店能够朝街道和庭院的方向工作。
The commerce along the Cumhuriyet Avenue continues with the rambling stores that intrude the pedestrian walkways. To sustain the commercial life that exists here and at the same time not to displace the tradesman were the main reference points. In the design, the commercial units recede a step back to keep the alignment alongside the avenue and create a shaded arcade. This arcade creates an interior courtyard by surrounding the area from three sides allowing the stores to work towards both to the street and the courtyard.
The commerce along the Cumhuriyet Avenue continues with the rambling stores that intrude the pedestrian walkways. To sustain the commercial life that exists here and at the same time not to displace the tradesman were the main reference points. In the design, the commercial units recede a step back to keep the alignment alongside the avenue and create a shaded arcade. This arcade creates an interior courtyard by surrounding the area from three sides allowing the stores to work towards both to the street and the courtyard.
© Thomas Mayer
(Thomas Mayer)


院子里的三个群众产生了图书馆、电影院和剧院这样的文化活动空间,在彼此之间产生的空隙中暴露出丰富的空间供公众使用。
The three masses placed in the courtyard generate spaces of cultural activities like the library, cinemas and theater revealing rich spaces open for public use in the voids generated between each other.
The three masses placed in the courtyard generate spaces of cultural activities like the library, cinemas and theater revealing rich spaces open for public use in the voids generated between each other.
© Thomas Mayer
(Thomas Mayer)




© Thomas Mayer
(Thomas Mayer)


马路对面的公园与文化中心相连,有一座绿色的桥梁,首先通向露天电影院、咖啡厅和休息室,然后进入庭院。庭院中的娱乐功能作为电影院和多功能厅的休闲空间,丰富了Bergama的日常生活。有了所有这些品质,Bergama文化中心打破了“文化中心”的形象,无法与公民建立关系,并使自己成为Bergama的公民。
The park across the road is connected to the Cultural Center with a green bridge that descends first to the level of the open air cinema, cafe and lounge spaces and then into the courtyard. The recreational functions in the courtyard act as lounge spaces for the cinema and multi-purpose hall, enriching the daily life of Bergama. With all of these qualities, Bergama Cultural center breaks the image of the ‘cultural center’ that fails to form a relationship to the citizens, and makes itself a citizen of Bergama.
The park across the road is connected to the Cultural Center with a green bridge that descends first to the level of the open air cinema, cafe and lounge spaces and then into the courtyard. The recreational functions in the courtyard act as lounge spaces for the cinema and multi-purpose hall, enriching the daily life of Bergama. With all of these qualities, Bergama Cultural center breaks the image of the ‘cultural center’ that fails to form a relationship to the citizens, and makes itself a citizen of Bergama.
© Thomas Mayer
(Thomas Mayer)


















































Architects EAA - Emre Arolat Architecture
Location Bergama, İzmir, Turkey
Architect in Charge Lead Architects: Emre Arolat
Landscape Design Consultant DS Architecture
Area 5000.0 m2
Project Year 2016
Photographs Thomas Mayer
Category Cultural Center
Manufacturers Loading...
























