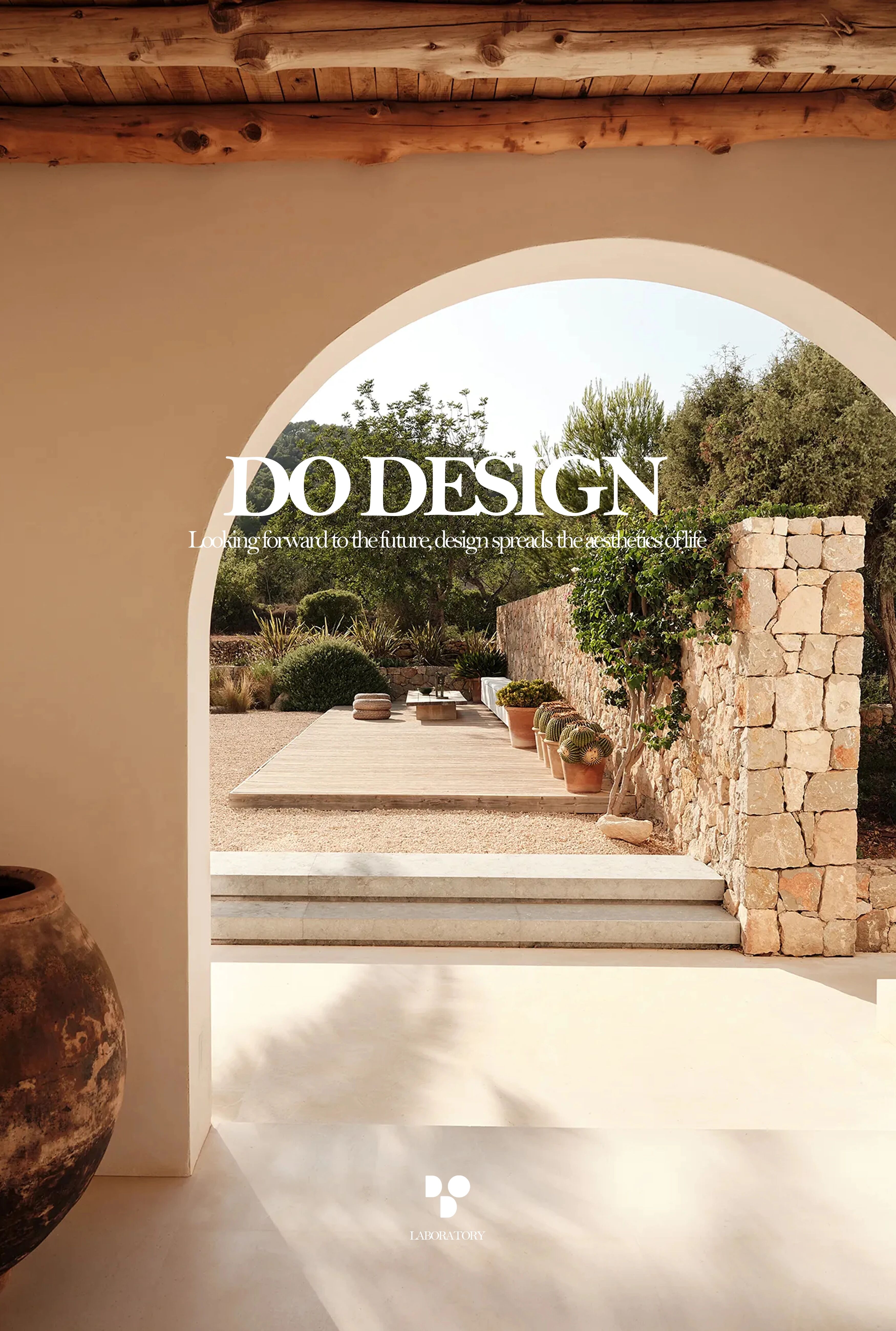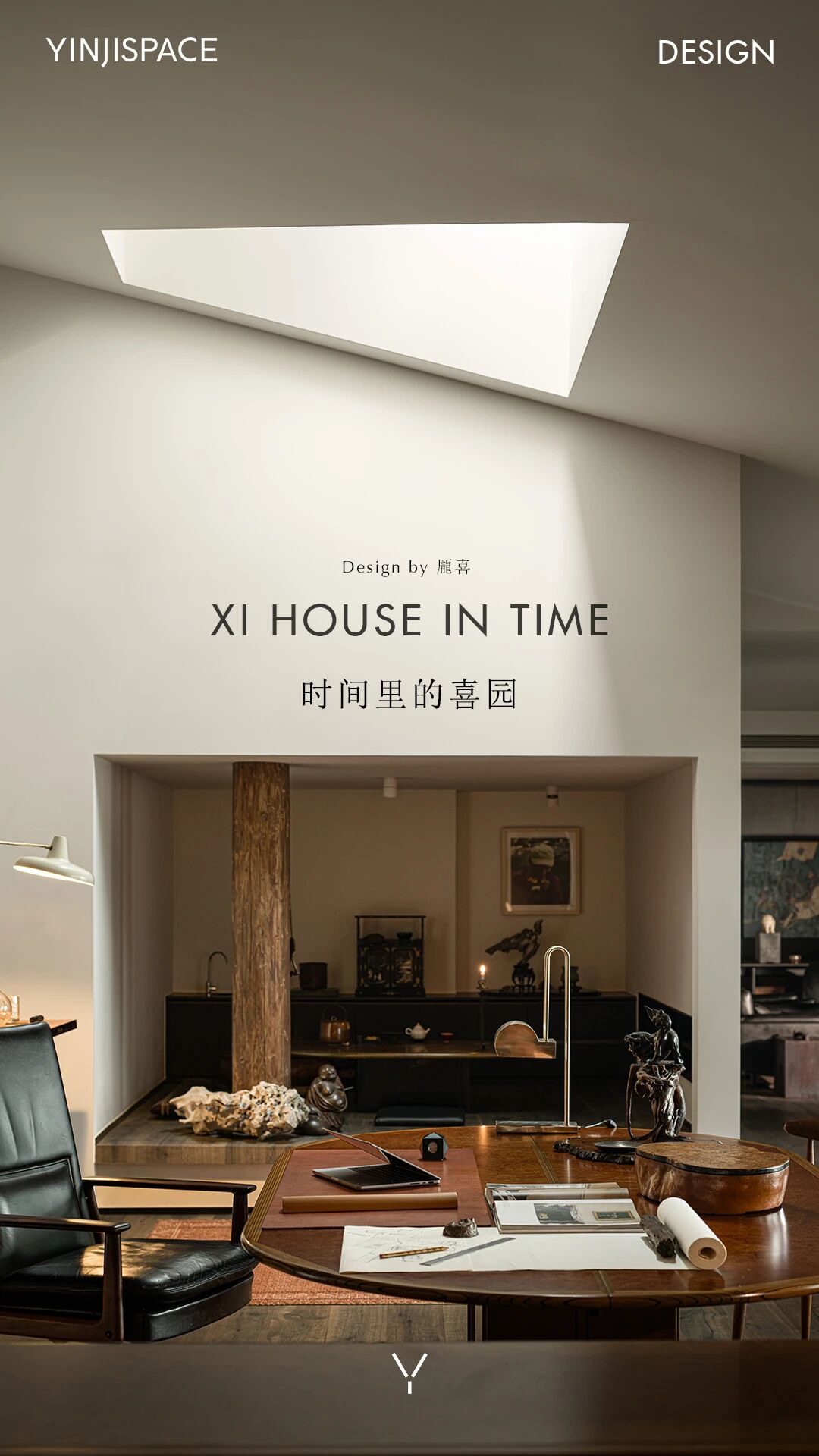Transart Foundation SchaumShieh
2018-09-12 11:00
© Naho Kubota
(Naho Kubota)


架构师提供的文本描述。Transart是一个多方面的平台,为艺术家和独立策展人的创作活动在休斯顿,得克萨斯州。这座由休斯敦和纽约的Schaum/Shieh设计的新建筑将容纳游客、艺术、展览和表演,并将举办对话,引发更广泛的社区对话,讨论艺术在我们生活中的作用,为艺术和人类学之间的关键交汇点提供空间。
Text description provided by the architects. Transart is a multifaceted platform for the creative activities of an artist and independent curator in Houston, Texas. Designed by SCHAUM/SHIEH of Houston and New York, the new building will house visitors, art, exhibitions and performances, and will host conversations that spark broader community dialogue about the role of art in our lives, providing a space for the critical intersection between art and anthropology.
Text description provided by the architects. Transart is a multifaceted platform for the creative activities of an artist and independent curator in Houston, Texas. Designed by SCHAUM/SHIEH of Houston and New York, the new building will house visitors, art, exhibitions and performances, and will host conversations that spark broader community dialogue about the role of art in our lives, providing a space for the critical intersection between art and anthropology.
© Naho Kubota
(Naho Kubota)


该项目的设计是围绕一个3,000平方米的平方英尺廊道设计的
The project is designed around a 3,000squarefoot gallery & library. This large “living room” is punctuated in the middle by a circulation core that integrates steps and a library, expanding into secondfloor salon that is open to the space below, effectively dividing the gallery into two adjacent exhibition spaces. The front exhibition space, naturally lit and facing the street, is reserved for more traditional exhibitions, the back has less natural light and is reserved for new media or performance works that require lighting control. A cylindrical steel and acrylic elevator is positioned in the back of the core for alternative access.
The project is designed around a 3,000squarefoot gallery & library. This large “living room” is punctuated in the middle by a circulation core that integrates steps and a library, expanding into secondfloor salon that is open to the space below, effectively dividing the gallery into two adjacent exhibition spaces. The front exhibition space, naturally lit and facing the street, is reserved for more traditional exhibitions, the back has less natural light and is reserved for new media or performance works that require lighting control. A cylindrical steel and acrylic elevator is positioned in the back of the core for alternative access.
Perspective Section 01
透视第01节


二楼还设有一个私人空间,供一对一的会议或个人冥想,以及浴室。三楼的核心包括一个宽敞的办公室和屋顶甲板和花园。“我们引入了一些开玩笑的时刻,否则紧张的计划”,Schaum/Shieh在内部说。“有一个水槽是从飓风哈维的一棵树上洗出来的;一个雕刻的、像洞穴一样的角落藏在了研讨会区域的墙上;还有一根镀锌钢梁被用作浴室台面。”与主建筑毗邻的是,现场现有的摄影工作室被灰色的水泥板包裹着,有一个金属屋顶,提供了额外的空间,这将扩大艺术节目的潜力,并为来访的艺术家和学者提供单独的空间。
The second floor also contains an intimate space for oneonone meetings or personal meditation, and a bathroom. The third floor of the core contains an ample office and a roof deck and garden. "We introduced some playful moments into the otherwise taut plan", says SCHAUM/SHIEH of the interior. "There is a sink lathed out of a tree salvaged from Hurricane Harvey; a sculpted, cavelike nook tucked into the wall off the seminar area; and a galvanized steel beam is used as a bathroom countertop." Adjacent to the primary building, an existing photography studio on the site was wrapped in gray cementitious planks with a metal roof, providing extra space that will extend the potential for art programming and provide separate quarters for visiting artists and scholars.
The second floor also contains an intimate space for oneonone meetings or personal meditation, and a bathroom. The third floor of the core contains an ample office and a roof deck and garden. "We introduced some playful moments into the otherwise taut plan", says SCHAUM/SHIEH of the interior. "There is a sink lathed out of a tree salvaged from Hurricane Harvey; a sculpted, cavelike nook tucked into the wall off the seminar area; and a galvanized steel beam is used as a bathroom countertop." Adjacent to the primary building, an existing photography studio on the site was wrapped in gray cementitious planks with a metal roof, providing extra space that will extend the potential for art programming and provide separate quarters for visiting artists and scholars.
© Naho Kubota
(Naho Kubota)


主建筑的外墙是光滑的白色灰泥板,创造了一种构造语言,在这种语言中,缝隙和接缝可以通过形成倾斜的窗户让光线进来。这座建筑是用厚重的木材建造的,类似于荷兰的谷仓;雕刻使前面的角在前面精确地聚集在一起。
The exterior facade of the primary building is smooth white stucco panels, creating a tectonic language in which the gaps and seams can let light in by forming swooping windows. The structure is built from thick heavy timber in a manner akin to a Dutch barn; carved so that the front corners come together precisely in front.
The exterior facade of the primary building is smooth white stucco panels, creating a tectonic language in which the gaps and seams can let light in by forming swooping windows. The structure is built from thick heavy timber in a manner akin to a Dutch barn; carved so that the front corners come together precisely in front.
Perspective Section 02
透视第02条


Schaum/Shieh说:“我们追求的是一种整体轻盈感;具体来说,我们感兴趣的是,建筑的几何形状和材质会使建筑感觉像风吹散,像织物一样卷曲,或者像纸牌一样散开和散开。”
"We were pursuing a sense of overall lightness; specifically, we were interested in how the geometry and material finish might make the building feel like it could blow away in the wind, ruffle like fabric, or disperse and scatter like cards", says SCHAUM/SHIEH.
"We were pursuing a sense of overall lightness; specifically, we were interested in how the geometry and material finish might make the building feel like it could blow away in the wind, ruffle like fabric, or disperse and scatter like cards", says SCHAUM/SHIEH.
© Naho Kubota
(Naho Kubota)


© Naho Kubota
(Naho Kubota)


Transart规模适中,保持了与街道的开放关系,加强了社区的步行能力,延续了附近的Menil藏品、Rothko教堂和圣托马斯校园的传统。信封的弯曲开窗为展览和向外倾斜的视图提供了可控的间接光,同时保护内部免受太阳直接增益的影响。特别是,厚木外墙填充高r值封闭的细胞绝缘,允许高性能通过传统的施工方法。一个简单的被动冷却系统与一个高效率的空调系统配对,以进一步提高效率。
The modest scale of the Transart preserves an open relationship to the street and reinforces the walkability of the neighborhood, extending the tradition of the nearby Menil Collection, Rothko Chapel, and St. Thomas Campus. The curving fenestration of the envelope provides controlled indirect light for exhibitions and oblique views outward, while protecting the interior from direct solar gain. In particular, thick timber exterior walls filled with high rvalue closedcell insulation allow for high performance through conventional construction methods. A simple system of passive cooling is paired with a highefficiency air conditioning system for further efficiency.
The modest scale of the Transart preserves an open relationship to the street and reinforces the walkability of the neighborhood, extending the tradition of the nearby Menil Collection, Rothko Chapel, and St. Thomas Campus. The curving fenestration of the envelope provides controlled indirect light for exhibitions and oblique views outward, while protecting the interior from direct solar gain. In particular, thick timber exterior walls filled with high rvalue closedcell insulation allow for high performance through conventional construction methods. A simple system of passive cooling is paired with a highefficiency air conditioning system for further efficiency.
© Naho Kubota
(Naho Kubota)
































































































Architects Schaum/Shieh
Location Montrose, Houston, TX, United States
Team Giorgio Angelini, Tucker Douglas, Ane Gonzalez, Nathan Keibler, Kevin Lin, Anika Schwarzwald, Ian Searcy, Anastasia Yee, Yixin Zhou
Area 4000.0 ft2
Project Year 2018
Photographs Peter Molick, Naho Kubota, Schaum Shieh
Category Cultural Architecture
Manufacturers Loading...
























