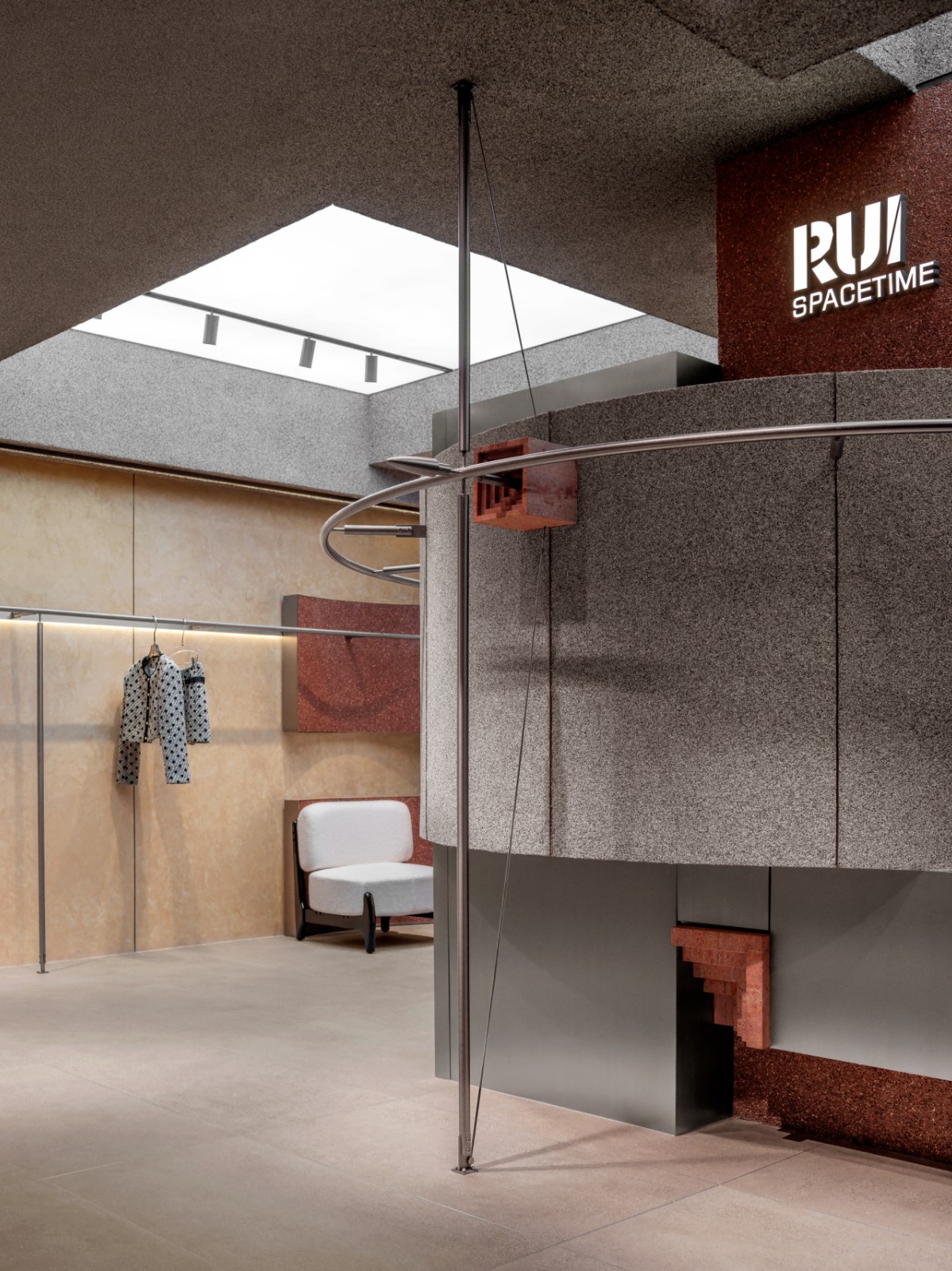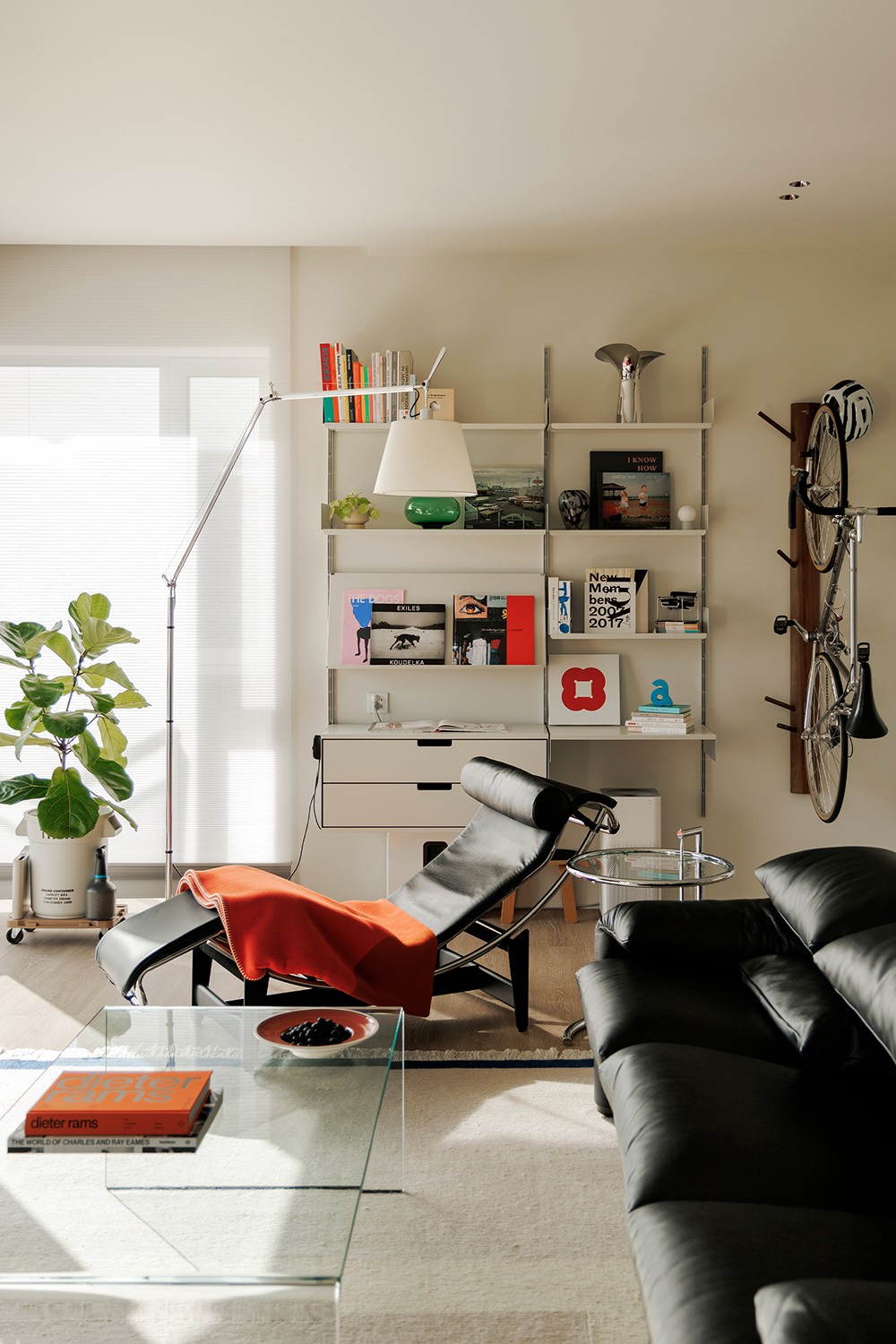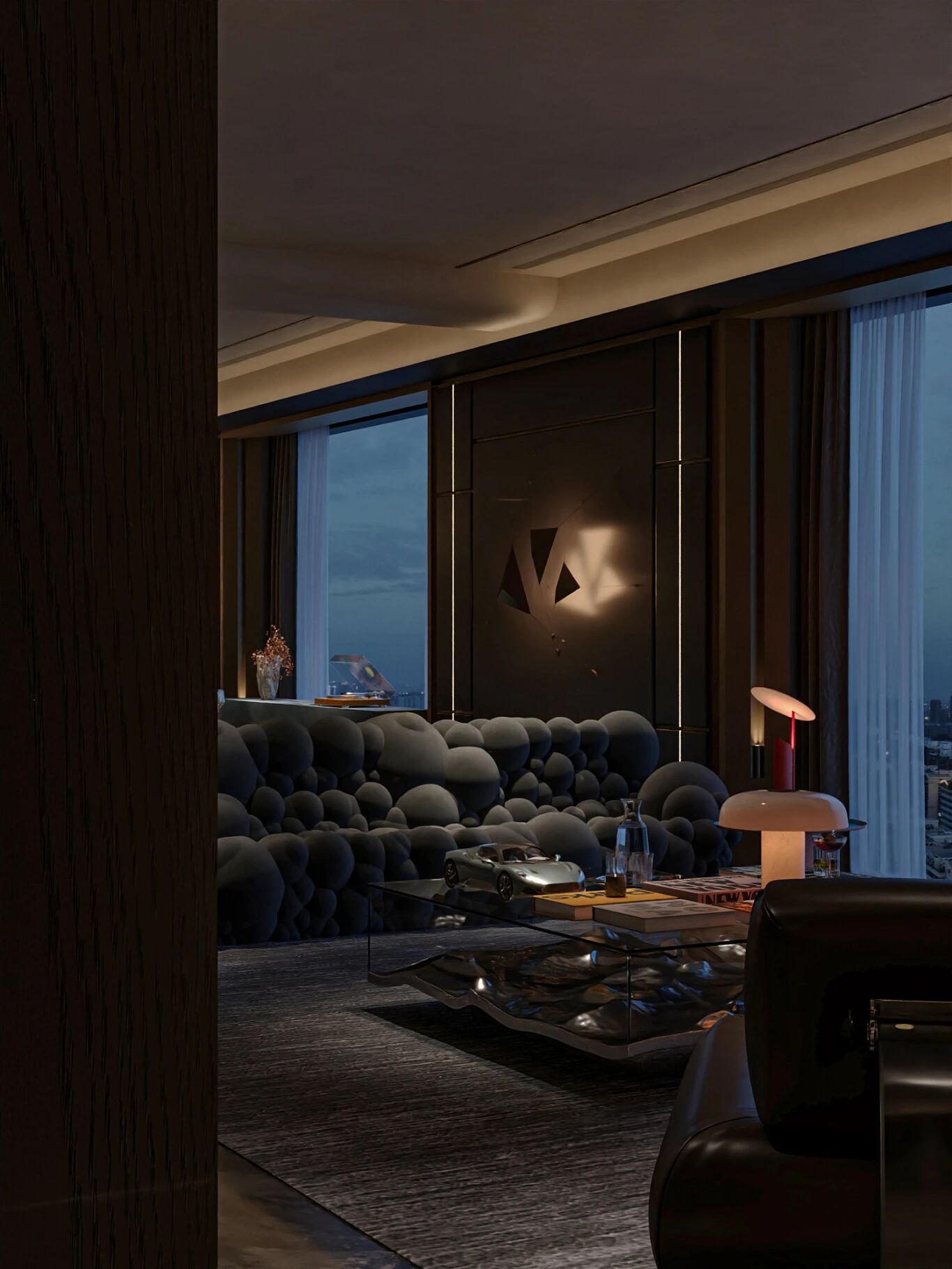Tetris House Massive Order
2018-09-25 01:00
© Nelson Garrido
尼尔森·加里多


架构师提供的文本描述。俄罗斯方块大厦坐落在一片500平方米的土地上,街前有25米。这个造型由三个主要的彩绘团组成,它们被两面厚厚的墙壁仔细地遮住了。其中两个质量被垂直于垂直环流的第三个高质量的水平环流路径隔开。
Text description provided by the architects. Tetris House sits on a 500 square meter lot with a 25 meters street front. The form is composed of three main painted masses carefully veiled by two cladded walls. Two of the masses are separated by the horizontal circulation path that is perpendicular to the third tall mass which houses the vertical circulation.
Text description provided by the architects. Tetris House sits on a 500 square meter lot with a 25 meters street front. The form is composed of three main painted masses carefully veiled by two cladded walls. Two of the masses are separated by the horizontal circulation path that is perpendicular to the third tall mass which houses the vertical circulation.
© Nelson Garrido
尼尔森·加里多


Ground Floor Plan


© Nelson Garrido
尼尔森·加里多


墙壁悬停在前面的立面上,有切口,有一定的开口,还有一些隐藏着。主门是门面上的一个突出元素。4×4米的木结构是由两个不同的门组成的.一个是低和宽的日常入口,另一个是高和狭窄的客人入口。
The walls hover on the front façade with cutaways revealing certain openings and hiding others. A prominent element on the façade is the main door. The 4 by 4-meter wood composition are made of two disparate doors. One is low and wide for the daily entrance and the other is high and narrow for the guest entrance.
The walls hover on the front façade with cutaways revealing certain openings and hiding others. A prominent element on the façade is the main door. The 4 by 4-meter wood composition are made of two disparate doors. One is low and wide for the daily entrance and the other is high and narrow for the guest entrance.
© Nelson Garrido
尼尔森·加里多




为了在保持居民隐私的同时获得自然采光,窗户在不同程度上被房屋的外层隐藏和显示,这取决于它们在立面上的位置。因此,远离主干道的侧立面上的窗户往往更大、更暴露,而主街上的窗户则是隐藏起来的。
For the purpose of acquiring natural daylighting while maintaining the resident’s privacy, the windows are hidden and revealed by the outer layer of the house at varying degrees depending on their location on the elevation. Therefore the windows on the side elevation away from the main street tend to be larger and more exposed, while the ones on the main street remain hidden and tucked away.
For the purpose of acquiring natural daylighting while maintaining the resident’s privacy, the windows are hidden and revealed by the outer layer of the house at varying degrees depending on their location on the elevation. Therefore the windows on the side elevation away from the main street tend to be larger and more exposed, while the ones on the main street remain hidden and tucked away.
© Nelson Garrido
尼尔森·加里多


自然元素被引入到诸如喷泉、石头和植物之类的内部空间,并且材料选择覆盖泥土色调和纹理,这给家庭提供了宁静和温暖的感觉。例如,地面内部喷泉被引入到接收空间,以在接收区域和起居室之间表现为声音和视觉缓冲器,因此将公共和半公共空间彼此分开。
Natural elements were introduced to the interior spaces such as fountains, stones and plants and the material selection cover earthy tones and textures which gave the home a sense of serenity and warmth. For instance, the ground floor interior fountain was introduced to the reception space to behave as a sound and visual buffer between the reception area and the Living room therefor separating the public and semipublic spaces from one another.
Natural elements were introduced to the interior spaces such as fountains, stones and plants and the material selection cover earthy tones and textures which gave the home a sense of serenity and warmth. For instance, the ground floor interior fountain was introduced to the reception space to behave as a sound and visual buffer between the reception area and the Living room therefor separating the public and semipublic spaces from one another.
© Nelson Garrido
尼尔森·加里多
















































Architects Massive Order
Location Surra, Kuwait
Principal Architect Muhannad Al-Baqshi
Design Team Dana Omar, Hamad Alkhuliafi
Area 500.0 m2
Project Year 2016
Photographs Nelson Garrido
Category Houses
Manufacturers Loading...
























