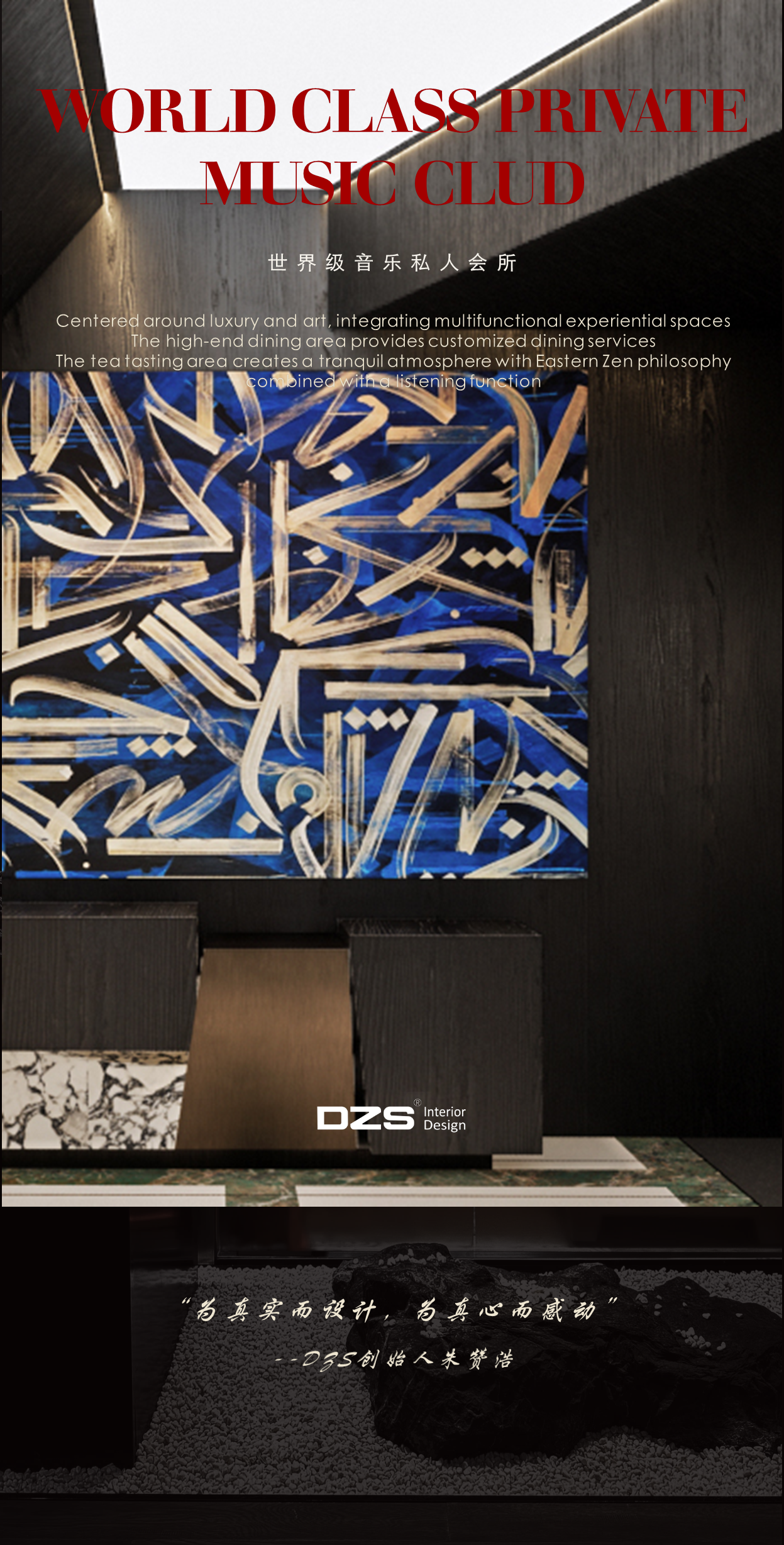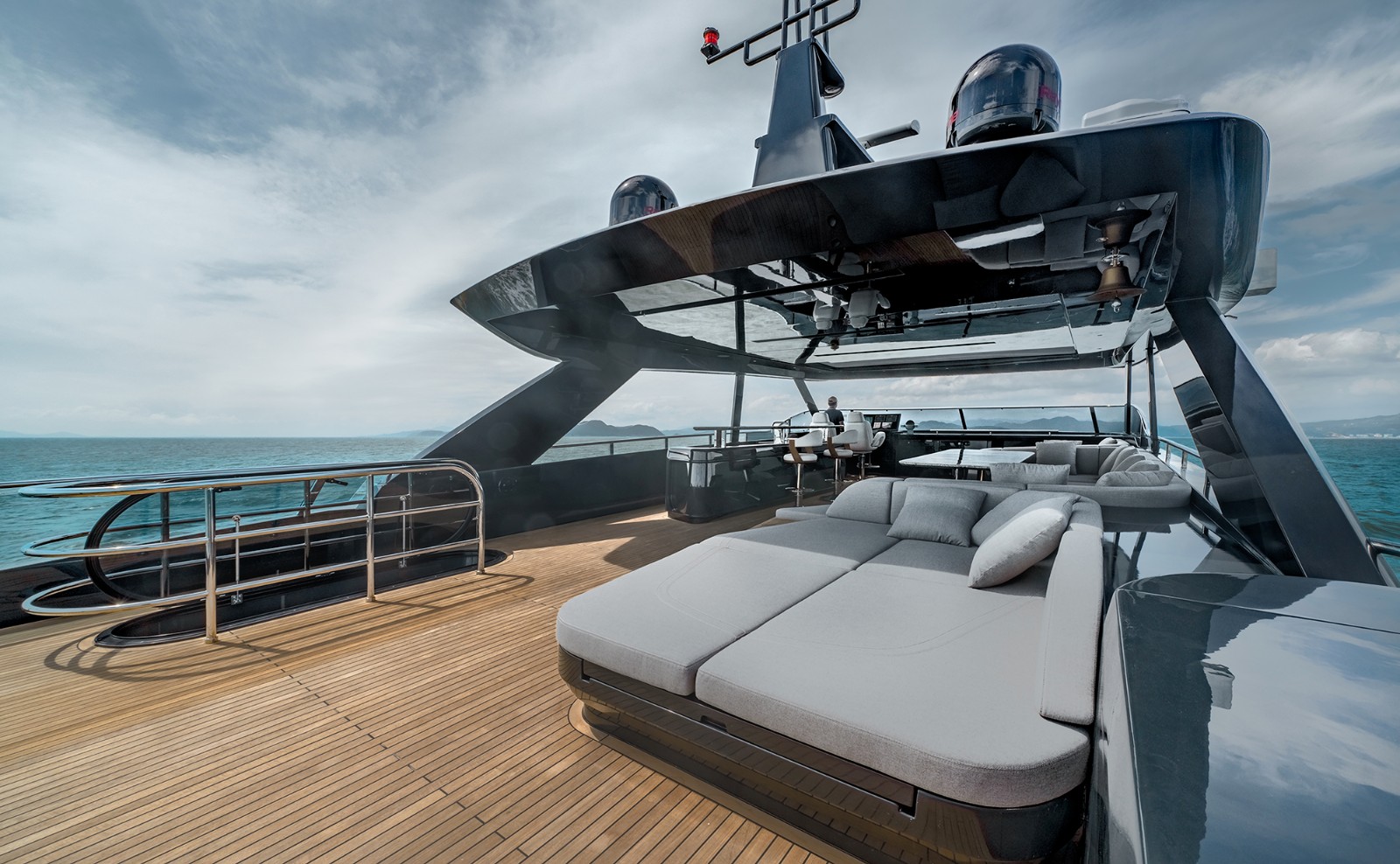Thuy Khue House HGAA
2018-11-13 00:00
架构师提供的文本描述。Thuy Khue住宅位于河内一个拥挤的住宅区,里面有许多狭长的小巷。像这样的地区的居住环境总是缺乏绿色和自然光线。该设计是为了应对这种情况,以便在这样一种不健康的城市氛围中创造一个接近自然的生活环境。
Text description provided by the architects. Thuy Khue house is located at a crowded residential area in Hanoi, which contains numerous long, small and narrow alleys. The living environment in areas like this is always short of green and natural light. The design is an effort to deal with the situation, in order to create a living environment that close to nature in such an unhealthy urban atmosphere.
Text description provided by the architects. Thuy Khue house is located at a crowded residential area in Hanoi, which contains numerous long, small and narrow alleys. The living environment in areas like this is always short of green and natural light. The design is an effort to deal with the situation, in order to create a living environment that close to nature in such an unhealthy urban atmosphere.
© Hoang Le Photography
(三)合光摄影


该遗址无立面无定形,四周是4至5层的房屋,只留下一条通向房屋的小径。
The site has an amorphous shape without façade, surrounded by 4- to 5-story houses, left only a small path leading to the house.
The site has an amorphous shape without façade, surrounded by 4- to 5-story houses, left only a small path leading to the house.
1st floor plan
一楼图则


该设计提出了一个3层高的庭院在核心的网站。它包括两个部分,一半在里面,一半在外面,为房子提供充足的风和光。庭院成为房子的呼吸空间,所有的家庭成员都可以通过这个空间与他人交流。这也有助于减少房间和楼层之间的分离,以及尽量减少管式房模式的缺点。
The design proposes a 3-storey high courtyard at the core of the site. It includes two parts, half inside and half outside, providing abundance of wind and light for the house. The courtyard become the breathing space for the house, from which all the members of the family can make communication with the others. This also helps reducing the separation between rooms and floors, as well as minimizing the disadvantage of tube-house model.
The design proposes a 3-storey high courtyard at the core of the site. It includes two parts, half inside and half outside, providing abundance of wind and light for the house. The courtyard become the breathing space for the house, from which all the members of the family can make communication with the others. This also helps reducing the separation between rooms and floors, as well as minimizing the disadvantage of tube-house model.
© Hoang Le Photography
(三)合光摄影


一楼包括客厅-餐厅-厨房,以及剩余的小空间来种植树木。这是一个为家庭提供充足阳光和绿色的公共空间。
The first floor includes living room – dining room – kitchen, together with remaining small spaces to plant trees. This is the common space with plenty of light and green for the family.
The first floor includes living room – dining room – kitchen, together with remaining small spaces to plant trees. This is the common space with plenty of light and green for the family.


上面的故事包含卧室,它也利用小Atrium制作开口,允许内部的自然光和通风。因此,房子里的每一个空间都是通风的,光线很明亮,在这个区域留下的绿色空间很少。
The upper stories contain bedrooms, which also make use of small atriums to make openings which allows natural light and ventilation for the inside. Every space in the house is therefore always airy, light, and got interesting view to few green spaces left in the area.
The upper stories contain bedrooms, which also make use of small atriums to make openings which allows natural light and ventilation for the inside. Every space in the house is therefore always airy, light, and got interesting view to few green spaces left in the area.
© Hoang Le Photography
(三)合光摄影


Section 01
Section 01


© Hoang Le Photography
(三)合光摄影


Section 02
Section 02


室内设计采用极简主义,使用明亮的颜色,使空间感觉更大。室内感觉就像一个不同的世界,平静而又通风,与外面尘土飞扬、凌乱不堪的世界形成鲜明对比。
The interior was design in minimalism, using bright colors to make the space feels larger. The indoor feels like a different world, calm and airy, contrasting with the dusty and messy world outside.
The interior was design in minimalism, using bright colors to make the space feels larger. The indoor feels like a different world, calm and airy, contrasting with the dusty and messy world outside.
© Hoang Le Photography
(三)合光摄影


为了改善人口稠密地区居民的居住环境,本项目的目标是以照明、通风和绿色等自然要素为重点,提出一个简单的解决方案。我们希望这能帮助人们更接近他人,更接近自然。
With the desire of improving the living environment of people in dense urban area, the project aims to propose a simple solution by focusing on natural elements such as lighting, ventilation and green. We hope this can help people to live closer to the others and to the nature.
With the desire of improving the living environment of people in dense urban area, the project aims to propose a simple solution by focusing on natural elements such as lighting, ventilation and green. We hope this can help people to live closer to the others and to the nature.
© Hoang Le Photography
(三)合光摄影
































































Architects HGAA
Location Hanoi, Vietnam
Lead Architects Nguyen Van Thu, Nguyen Minh Duc
Area 85.0 m2
Project Year 2017
Photographs Hoang Le Photography
Category Houses
























