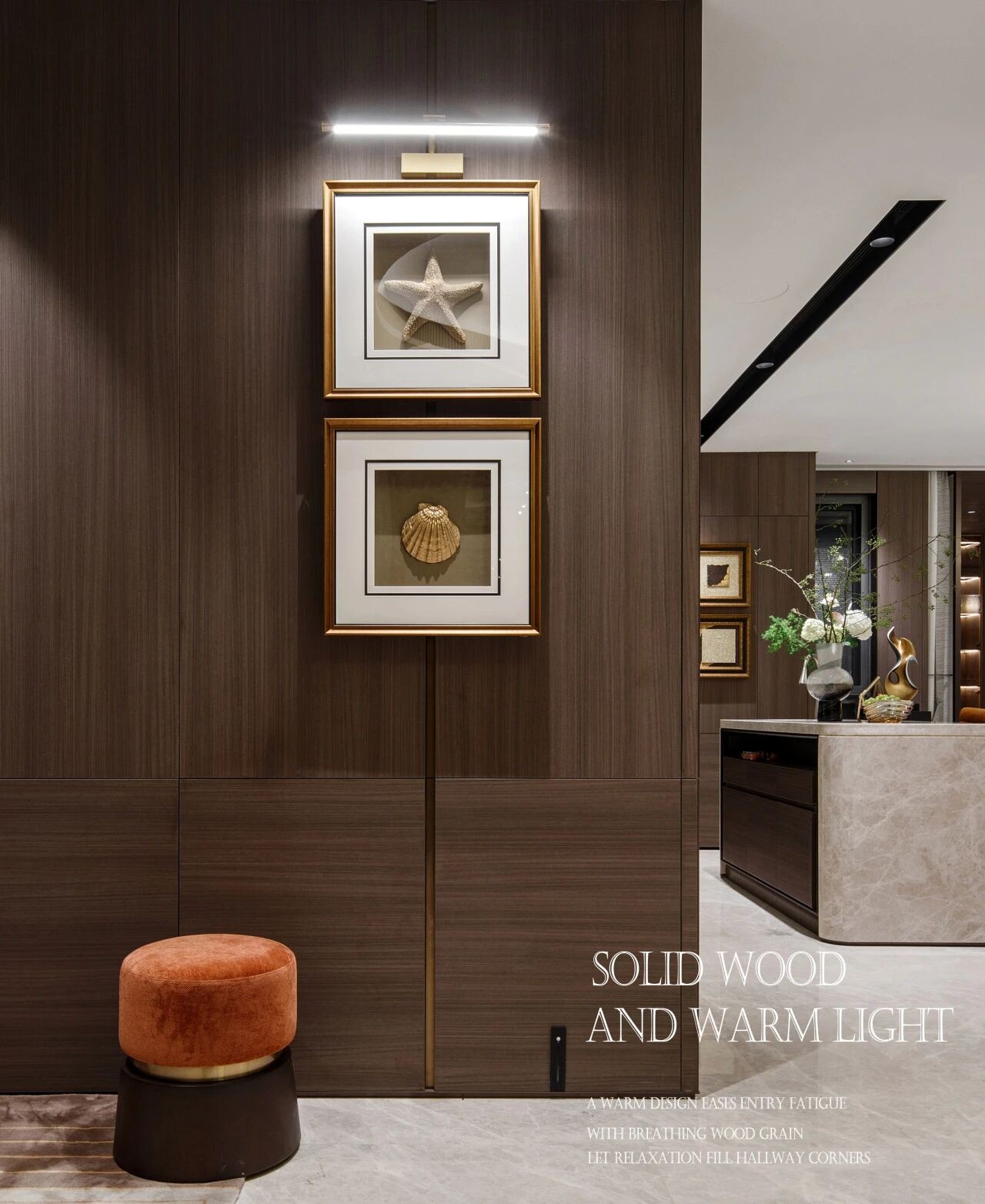Sukhman Yagoda Law Offices Vladimir Radutny Architects
2018-11-30 19:00
架构师提供的文本描述。当我们第一次参观这个低调的制造阁楼时,我们被原始砖墙的内在元素、破旧的木材结构和丰富的自然光所吸引。它与城市环境的直接联系,捕捉了城市交通的噪音,高架列车的景观和芝加哥最标志性的建筑。对我们来说,这些空间上的细微差别需要被强调,并为我们的客户的新律师事务所的所有用户带来。
Text description provided by the architects. When visiting this understated manufacturing loft for the first time, we were captivated by the intrinsic elements of raw masonry walls, the distressed timber structure and the abundance of natural light. Its immediate connection with the urban context captures the noise of city traffic, the views of elevated trains and the Chicago’s most iconic architecture. To us, these spatial nuances needed to be emphasized and brought forth for all users of our client’s new law firm.
Text description provided by the architects. When visiting this understated manufacturing loft for the first time, we were captivated by the intrinsic elements of raw masonry walls, the distressed timber structure and the abundance of natural light. Its immediate connection with the urban context captures the noise of city traffic, the views of elevated trains and the Chicago’s most iconic architecture. To us, these spatial nuances needed to be emphasized and brought forth for all users of our client’s new law firm.
© Mike Schwartz Photography
迈克·施瓦茨摄影


Floor plan


© Mike Schwartz Photography
迈克·施瓦茨摄影


该办公室计划的制定产生了在新的分区、洞口和循环的各种邻近处的重柱的编排配置。空白的白色墙壁编织进出建筑的柱状森林,比如雕塑的安装、反射光线和吸收阴影。具有更大隐私需求的办公室被分开,并从邻近的曝光中拉开,在角落枢轴空间形成一个充满光的休息室。在新的墙壁上开有超大开口,使合作伙伴和其支持的法律小组能够直接工作。在黑化的钢中,这些大孔用作朝向外部的可视导管,并有助于将日光深入到内部工作区中。
The development of the office plan yielded a choreographed configuration of heavy posts in various proximity to new partitions, openings, and circulation. Blank white walls weave in and out of the building’s columnar forest, like a sculptural installation, reflecting light and absorbing shadows. Offices with greater privacy needs are separated and pulled away from the adjacent exposures, forming a light-filled lounge at a corner pivot space. Extra-large openings are cut out in the new walls, enabling a direct working connection between the partners and their supporting legal team. Underlined in blackened steel these large apertures act as visual conduits towards the exterior and facilitate direct daylight deep into the inner working zones.
The development of the office plan yielded a choreographed configuration of heavy posts in various proximity to new partitions, openings, and circulation. Blank white walls weave in and out of the building’s columnar forest, like a sculptural installation, reflecting light and absorbing shadows. Offices with greater privacy needs are separated and pulled away from the adjacent exposures, forming a light-filled lounge at a corner pivot space. Extra-large openings are cut out in the new walls, enabling a direct working connection between the partners and their supporting legal team. Underlined in blackened steel these large apertures act as visual conduits towards the exterior and facilitate direct daylight deep into the inner working zones.


办公室环境的中心是植根于植物的生命,通过一片细腻的常春藤,作为工作空间和厨房之间的分离。在主要存储单元中,半透明的绿色屏幕减轻了这个物体的巨大重量,视觉上将它悬挂在厚重的木梁上。与存储元件不同的是,像桌子这样的块固定在工作区域。旨在灵活使用,并面向的方向,以最大限度地城市景观,通过和在周界白色的墙壁。
The heart of the office environment is anchored by plant life, via a delicate field of ivy, serving as a separation between work space and the kitchenette. Within the main storage element, the translucent green screen lightens the massiveness of this object visually suspending it from the heavy timber beam. Unlike the storage element, the block like desks anchor the work area. Intended for flexible use, and are oriented in the direction to maximize city views both through and in between the perimeter white walls.
The heart of the office environment is anchored by plant life, via a delicate field of ivy, serving as a separation between work space and the kitchenette. Within the main storage element, the translucent green screen lightens the massiveness of this object visually suspending it from the heavy timber beam. Unlike the storage element, the block like desks anchor the work area. Intended for flexible use, and are oriented in the direction to maximize city views both through and in between the perimeter white walls.
© Mike Schwartz Photography
迈克·施瓦茨摄影


Wood columns
木柱


© Mike Schwartz Photography
迈克·施瓦茨摄影


陈旧结构中的空间设计机会表明,经过深思熟虑的规划和组织能够丰富个人使用工作区的日常体验。
Spatial design opportunities within timeworn structure exemplifies how thoughtful planning and organization is able to enrich the daily experiences of the individuals using their workspace.
Spatial design opportunities within timeworn structure exemplifies how thoughtful planning and organization is able to enrich the daily experiences of the individuals using their workspace.
© Mike Schwartz Photography
迈克·施瓦茨摄影










































Architects Vladimir Radutny Architects
Location Chicago, Illinois, United States
Lead Architects Vladimir Radutny, Ryan Sarros, Fanny Hothan
Area 4000.0 m2
Project Year 2018
Photographs Mike Schwartz Photography
Category Offices Interiors
Manufacturers Loading...
























