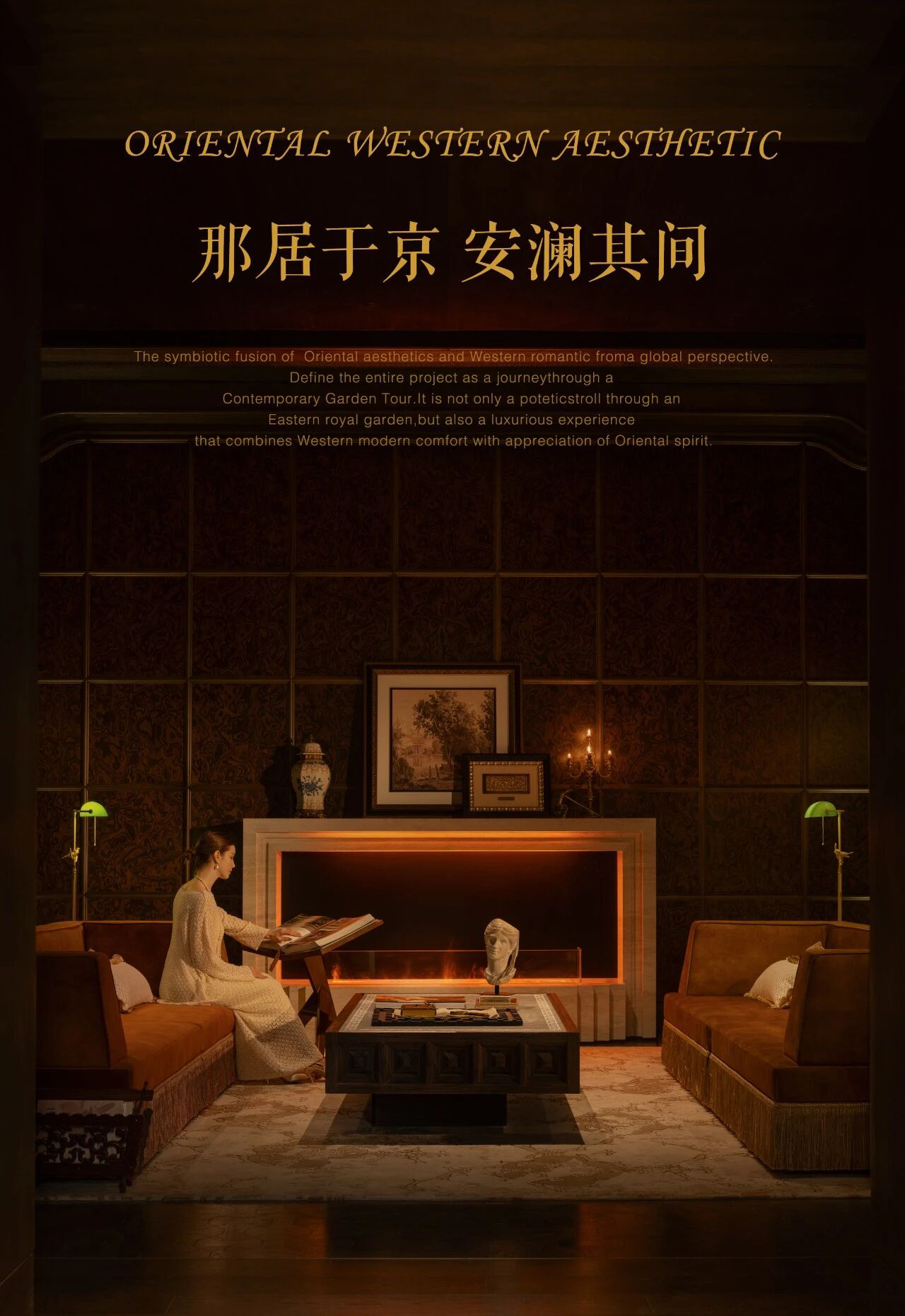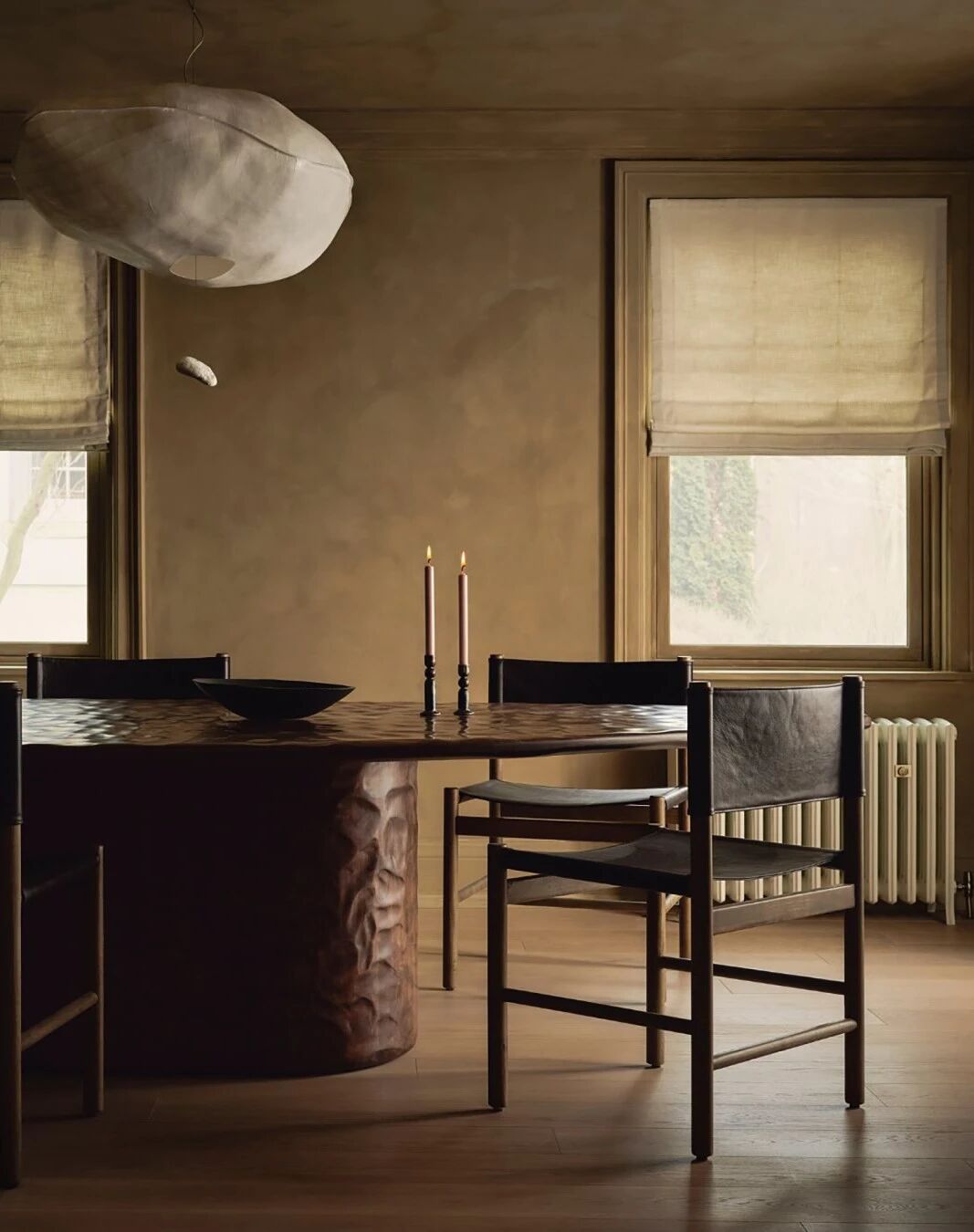Shulin Architectural | 让空间与乡村友好
2018-12-10 10:19
南边多山,山有深林。 Mountains surround the house in the south, covered with thick forests.


拾云山房位于浙江省金华武义县一处山林古村之中,村子保留了完整的夯土民居面貌,村中建筑依山势高差而建,群山环绕,村口处尚存几颗繁茂的古树,已上百年。书屋坐落于村口广场不远处,旁边是保留完好的夯土三合院民居,场地原址有一个牛栏房,坍塌后被拆除。 The house is located in an ancient mountain forest in Wuyi County, Jinhua, Zhejiang Province. The village maintains complete features from old inhabitants in this area, with buildings scatters in different altitudes by the mountain lin ourtyard houses made in rammed earth. The old cowshed used to locate at the yard, but was removed after it collapsed.




建造书屋,是为了给古村提供一个阅读的空间,一个让人静下心的地方,从而吸引更多的年轻人和小孩子回到山里;也希望能够创造出一个丰富而安静的场所,让小孩子和老人都能在这座建筑中里感受到自由和快乐。 The book house aims to create a serene reading space that clams people down, thus attracting more young people and children to return to the mountains. It also provides a colorful and quiet place so that children and the elderly can feel freedom and happiness in this house.








把书屋的一部分空间留给村民,是我们设计初始阶段就有的想法,也是一种直觉性的感受,在书屋的首层做一个架空的半室外开放空间,用十根结构柱架空整个书屋首层,实体空间都设定在二层,两个空间通过一部室外楼梯进行连接,只在首层局部设置了一个小水吧,可以提供水饮,其他的空间完全公共开放,山里的村民们可以在此喝茶聊天,小孩们也可以在这个空间玩耍打闹,用这个开放空间把各种活动的可能性都串联起来。 One of our initial thoughts is to spare room for the villagers, which also brings an intuitive feeling. In the first floor of the book house, there is an overhead semi-outdoor open space, and ten structural columns hold the entire house. The closed spaces are on the second floor, connected to the outside with an out-door staircase. There is only a tiny water bar on the first floor for water and beverages, the other places are totally open for villagers to drink, chat and for kids to play. The open space connects all the possible activities.












同时站在场地关系的角度思考,书屋用地处于一个三角地带,南侧是该村落的主要步行干道,北侧有一堵三米高的石坎墙,石坎墙上面是一片儿童戏玩区,在设计策略上抬高书屋的实体空间部分,让建筑体首层与道路之间形成空间的退让,路上的行人也可以随时到书屋下休息。而书屋的二层则和儿童戏玩区在同一空间层面上,这样的处理,一方面便于儿童进入书屋看书或者在儿童区玩耍,另一方面,方便父母在书屋里阅读的同时能关注到孩子。无论是站在场地属性的角度还是站在对乡村生活理解的角度,在乡村设计建筑,我们都希望建筑与村民、与乡村环境都能保持一种最友好的状态。 At the same time, from the perspective of the space relationship, the book house is in a triangle area, with the main walkway on the south and a three-meter stone wall on the north. Above the wall there is playground for children. By lifting up the close space of the house to give room to the space between the ground floor and the walkway, passers-by are also made able to rest under the house at any time. The second floor is on the same level as the children's play area, which makes it convenient for kids to read books or play while their parents can still pay attention to their children when reading. Whether it is from the perspective of the nature of the site or that of understanding rural life, we hope that architecture and villagers, as well as the rural environment, can remain friendly to each other.










天井与时间性 -Patio and time- 天井作为空间核心被安放在书屋中,尺度怡人,在首层天井底部下方留出一片水面,下雨时,雨水从天井落入书屋水池,在书屋就可以听到滴滴答答的声音;晴天时,阳光可以直接照射进来,形成独特的光影效果。之所以在很小的书屋里去营造一个天井,也是为了让这个小房子能与自然、时间、空间产生更多的关联性,这可能就是一种我所认为的时间性。 The patio is placed in the book house as the core with a pleasant scale. There is a surface of water below the bottom of the first-floor patio. At rainy days, water rain falls from the patio into the pool, and the sound can be heard inside the house; while when the sun shines directly, it creates a unique light and shadow effect. A patio is designed in such a small place because it makes the house more relevant to nature, time and space. This is a sense of time in the house from my perspective.








天井空间的设置,就是在等某个特定的时间——阳光洒进来,形成一道光影;雨水落入水院,产生一点涟漪;空气流进来,感受一缕微风。在这样的时刻,天井被设定为一个等待此时间点的特殊意义空间。我所理解的乡村建筑的精髓,是一种人与空间、人与自然、人与时间和谐共处的状态。阳光、雨水、空气都可以通过天井被纳入室内空间。 The setting of the patio looks like it is waiting for a certain time – for the sun to cast in a beautiful shadow, for the rain to drip ripples, or for the breeze to blow in. At those moments, the patio is set as special space waiting for its significance of being created. The essence of rural architecture as I understand is a state in which people and space, people and nature, and people and time coexist harmoniously. This patio, makes it happen by including sunlight, rain and air into the interior space.






回廊与交流 -Corridor and communication- 在书屋二层设计了两圈回字形的书架,书架围绕天井和中间的阅读空间形成一个回廊,一米左右的宽度,尺度舒服,由首层结构架空悬挑而出。通过这样一个回廊,让人游走在其中,能产生类似园林游走的体验;同时,回字形书架上根据书架的模数尺寸,打开了很多洞口,它们高低错落、大小不一,让视线穿透,空气流动。 There are two rounds of back-shaped bookshelves in the second floor, creating a corridor around the patio and the reading space in the middle. With a comfortable width of one meter, it suspends from the structure of the first floor. The corridor provides the experience of walking around in the garden, while a lot of holes are opened according to the modular size of the back-shaped bookshelves, letting the light and air flow through the difference of size and height.






读者漫游于回廊时,视线和空间通过洞口突然被打开,空间的边界便消隐了。当人站在洞口的另一边,透过窗口,不但能看到坐在窗台上看书的人,还能看到更远的窗外,远处的山林和大树。通过屋内层层递进的透视感能产生空间与人,与环境的交流和对话。 As the reader wonders around in the corridor, their horizon opens together with the entrance, and the boundaries disappear. When standing on the other side of the entrance, people can see through the window and watch others reading books at the balcony, and farther, the hills and forests far away. The perspective from different layers creates the communication between people, space and the environment.






实验性的尝试 -Experimental attempt- 实验性是我们一直在坚持的建筑设计研究方法,在书屋的设计中,我们做了两个实验,一个是形态类型上的实验,一个是材料运用上的实验。 We have always been insisting the design and research method of research. During the design of the book house, we made two experiments: the experiment on the morphological type, and the experiment on the application of materials.


形态类型上,把书屋实体空间部分抬高,实体部分延续当地民居的双坡屋顶形式和坡度,以及传统的屋面顺水做法和小青瓦的铺设,却在屋顶的屋脊上做了微小的设计动作,让屋脊的角度做了6.5°小偏转。使书屋的屋顶形态发生一点微妙的形态变化,屋顶的檐口一高一低,室内屋顶的倾斜结合均质书架的空间,让空间发生变化。 In terms of morphological type, the closed space of the book house is raised up, using the double-sloping roof form and slope of the local dwellings, as well as the traditional roofing and the grey tiles, but small adjustments was made on the roof ridge. It is deflected by 6.5°bringing a subtle morphological change to the roof, making the one side of the roof higher than the other, and enabling the space to change through the inclination of roof and the shelves.








材料运用上,书屋的书架选择3公分厚的松木板模数化布置,用统一的模数尺度语言控制,书架的竖档和屋顶的结构梁用材一一对应,形成整体的语言逻辑体系。在外立面上,采用乡村比较少见的阳光板,让整个房子变成了一种半透明的状态,室内的光线透过阳光板变得很温和,给书屋室内形成一种舒适的阅读环境,同时,半透明的材料可让室内的人对室外景观有一种若隐若现的朦胧美,实现一种半通透性的空间感受和氛围的目的。 In terms of materials, the bookcases use the modular structure of there-centimeter thick pine wood, and is controlled by a unified modular scale language. The vertical frame of the bookshelf and the structural beam of the roof are in one-to-one correspondence, forming an overall language logic system. On the outer façade, the relatively rare sun panels in the village make the whole house translucent, and the light in the room becomes gentle through the sun panels, creating a comfortable environment for reading. The translucent material allows readers inside to have a glimpse of the outdoor landscape, achieving a semi-transparent spatial experience and atmosphere.


































项目名称 | 武义梁家山 · 拾云山房 Project Name | Liangjia Mountain, Wuyi · Mountain House in Mist 项目地点 | 金华武义柳城镇梁家山村 Project Location | Liangjiashan Village, Liucheng Town, Wuyi, Jinhua 项目业主 | 宏福旅游集团有限公司 Project owner | Hongfu Tourism Group Co., Ltd. 项目类型 | 乡村书屋 Project Type | Countryside Book House 设计时间 | 2016.12-2017.8 Design time | 2016.12-2017.8 建造时间 | 2017.10-2018.6 Construction time | 2017.10-2018.6 设计单位 | 尌林建筑设计事务所 Design unit | Shulin Architectural Design 主持建筑师 | 陈林 Moderator | Chen Lin 项目建筑师 | 刘东英 Project Architect | Liu Dongying 参与建筑师 | 刘东英、杨世强、简雪莲 Participating architects | Liu Dongying, Yang Shiqiang, Jian Xuelian 结构形式 | 钢木结构 Structural form | Steel-wood structure 建筑材料 | 进口松木、阳光板、水磨石 Building materials | Imported pine, sun board, terrazzo 建筑面积 | 156㎡ Building area | 156㎡ 建筑摄影 | 赵奕龙、陈林 Architectural Photography | Zhao Yilong, Chen Lin































