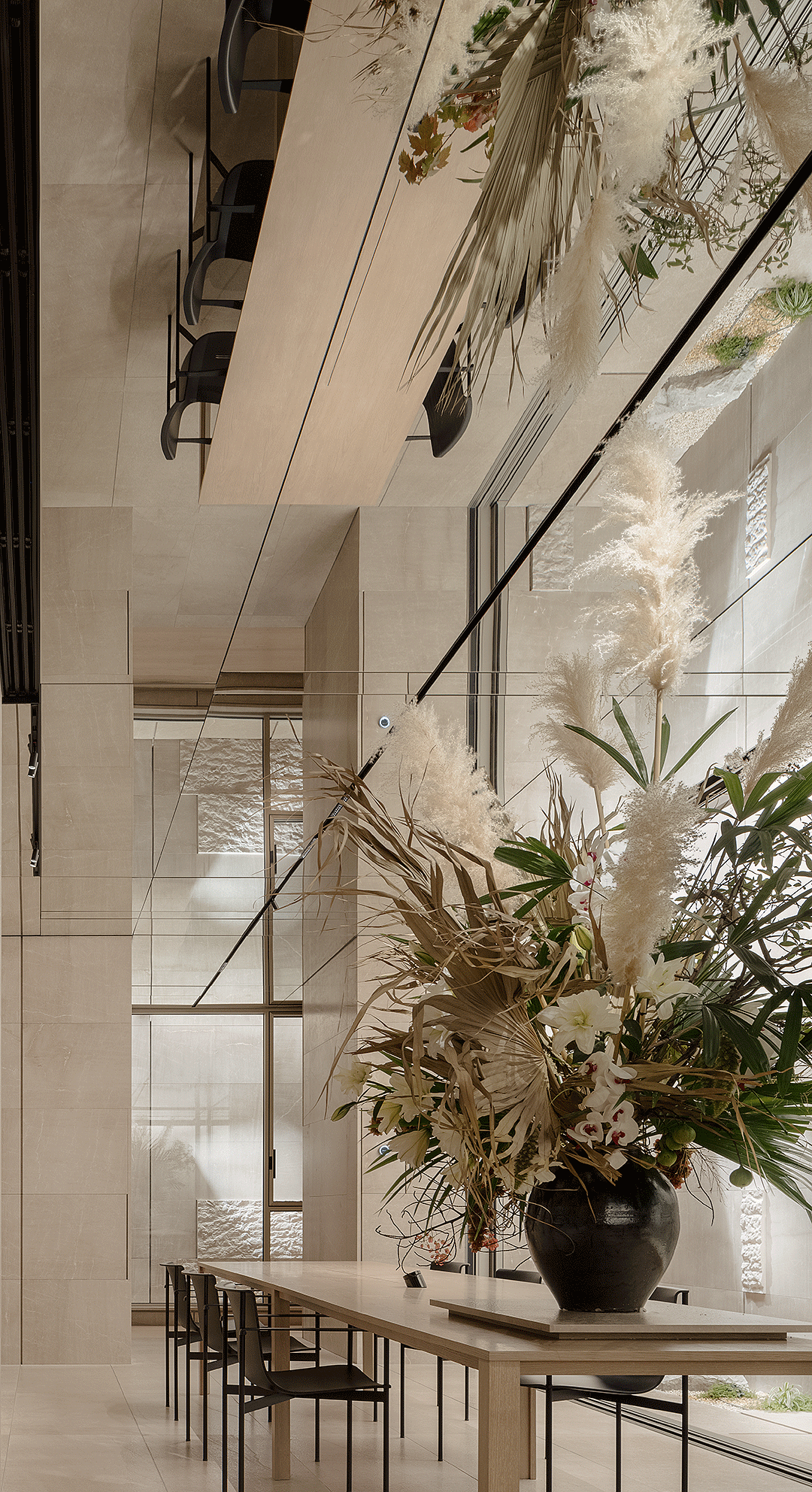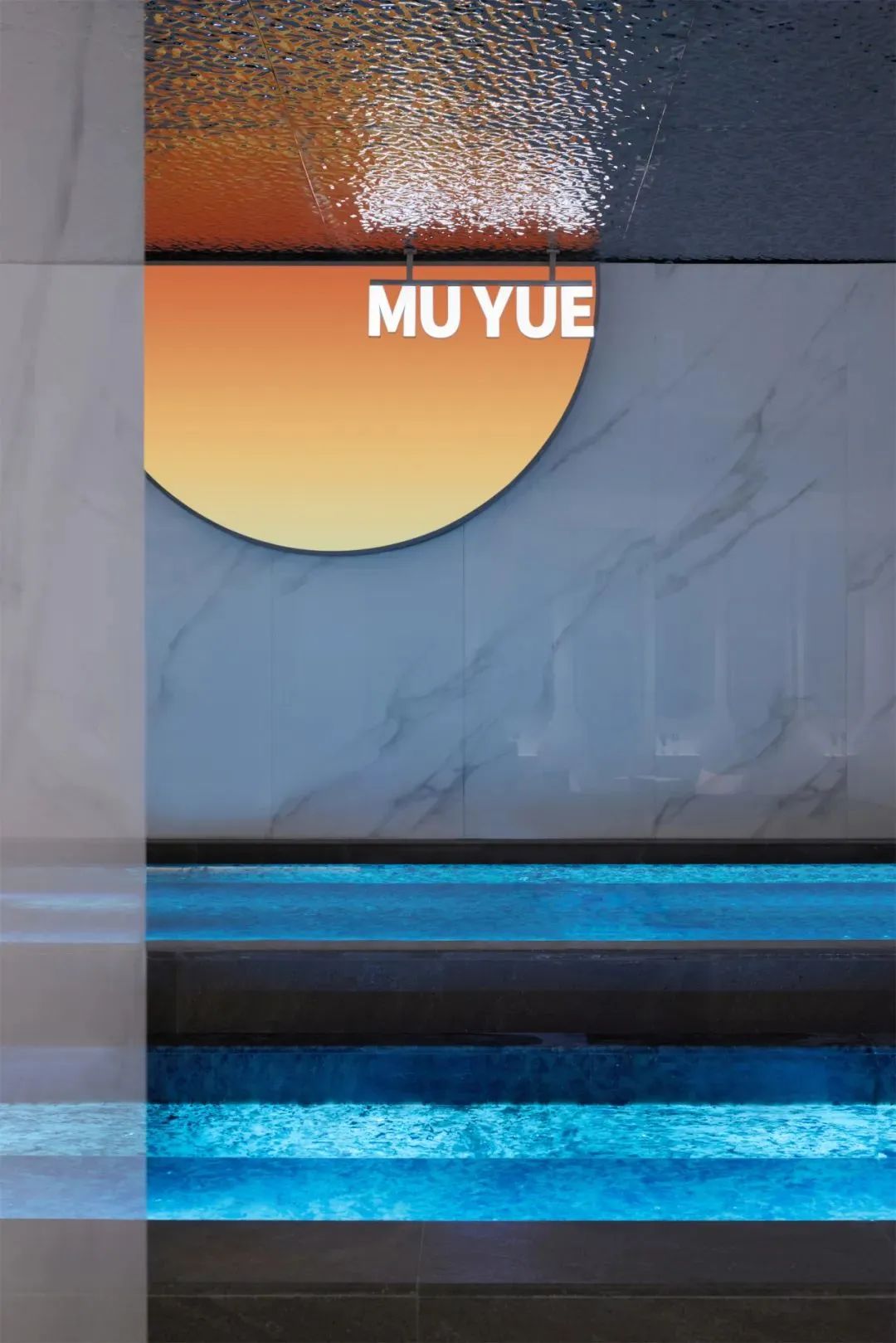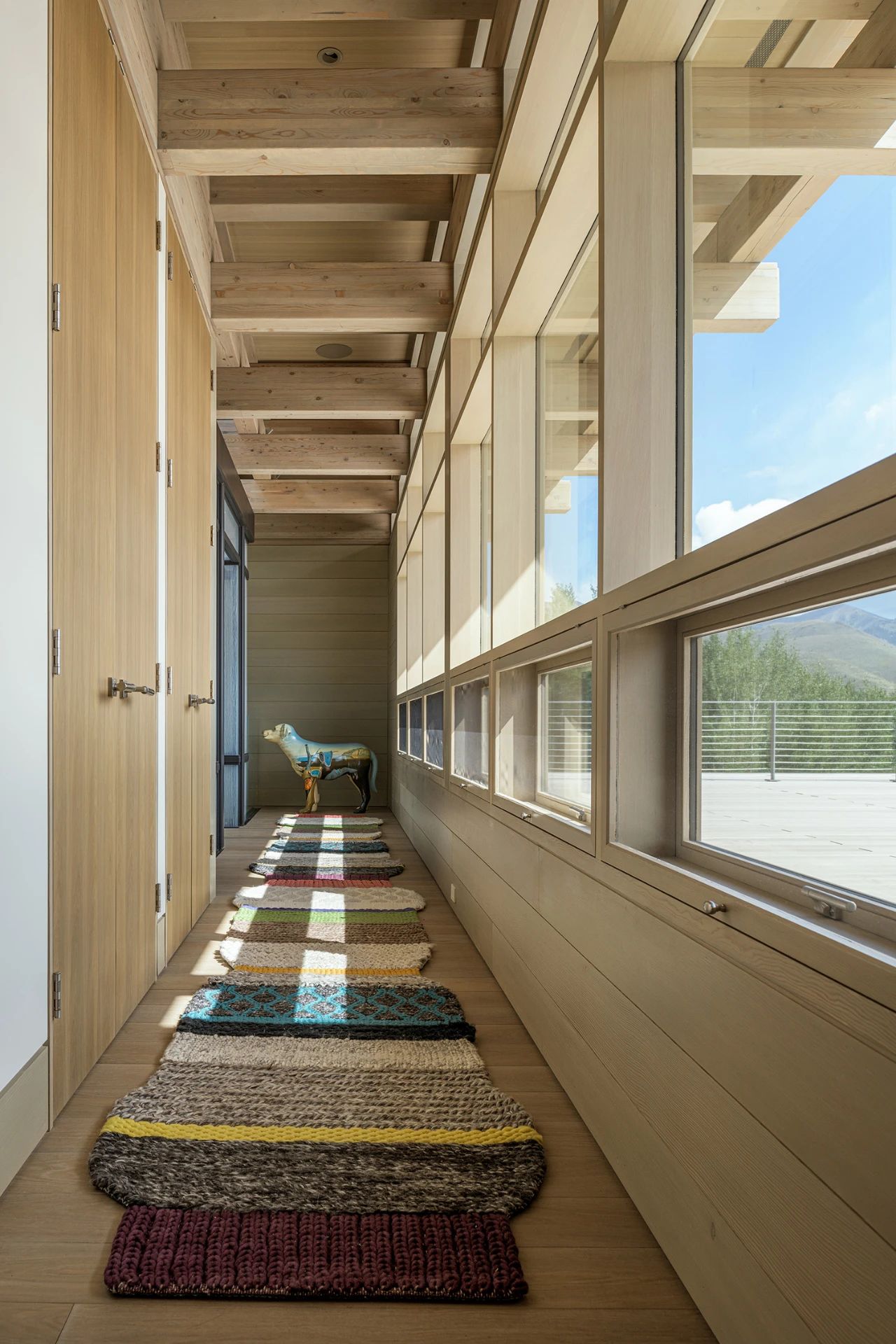Dominique Coulon & associés:法国Allende表演厅和排练工作室 首
2018-07-27 07:00
该项目位于法国Mons-en-Baroeul市中心的一块矩形场地上,拥有朝向市政厅的良好视野。这座文化枢纽以十分独立的姿态成为了城市中的地标。它包含三个音乐工作室,一间500座的模块化堂,一间酒吧,一间画廊和一间大型排练室。


排练厅位于一个被“旋转”的体量之中,提供了十分宽敞的室内空间,并且与建筑的其他部分相连接。体量与体量之间形成的三角形空地反映出一种由旋转体量带来的几何冲突。建筑的墙壁形态则与楼梯的对角线形成呼应。


室内的黑色漆面墙壁使空间感变得复杂起来。白色的天花板从顶部投下光线,呈现出星空般的观感。这一奇特的中央空间如同是某种内部的错位,褶皱与反射形成的空间变化营造出一种微妙的整体氛围。


礼堂的三分之二空间被可伸缩的座椅所占据,可以满足各种使用需求。座位的布局网格侵入了舞台的区域,从而能够实现多种配置舞台的方式。声学设计和整体布局也经过了细心的考量。


行政办公中心的空间设计得十分简洁,建筑中剩余的空间用于不同类型的音乐排练。酒吧和画廊融入了大厅所在的空间,使建筑整体变得更加宽敞。


建筑的外墙有着粗犷的质感,灰色的混凝土墙壁以粗糙和光滑两种形式呈现出来。混入表层的镜面碎片使建筑立面随着光线环境发散出奇妙的闪光。


建筑充分地汲取了周围环境的精华。简洁的体量没有显出任何与周围高层建筑的斗势之态,反而从城市的几何肌理中解放出来,形成一种低调的独特感。总而言之,这座建筑没有任何竞争的欲望,它将随着年月的流逝慢慢沉淀。


































































区位示意图


南立面图和西立面图


北立面图和东立面图


剖面图


场地平面图


二层平面图


三层平面图


首层平面图


‘Allende’ Performance hall and rehearsal studios in Mons-en-Baroeul Client : Ville de Mons-en-Baroeul Architect : Dominique Coulon & associés Dominique Coulon, Olivier Nicollas Architects assistants : Fanny Lienart, Lukas Unbekandt, Thibaut Muller, Guillaume Wittmann, Diego Bastos-Romero Construction site supervision : Damien Surroca Architects Engineers and consultants : Structural Engineer : Batiserf Ingénierie Electrical Engineer : BET Gilbert Jost Mechanical Plumbing Engineer : BET Gilbert Jost Environmental Engineer : Impact QE Scenographer : Changement à vue Cost Estimator : E3 Économie Acoustics : Euro sound project Program : Performance hall 500 seats, 1000 standing places, a large rehearsal room, music creation studios, recording studio. Address : 2 Avenue René Coty, 59370 Mons-en-Baroeul Google Maps location : 50°38’29.1″N 3°06’42.0″E Surface : 2 336 sqm Budget : 6 000 000€ Schedule : Competition : October 2012 Plans and technical phases : from march 2013 to april 2014 Construction : from October 2015 to september 2017 Construction companies : Earthworks road works (RAMERY), special foundations – structure – metal structure – drainage (TOMMASINI), screed (CDI), water proofing (GENTY), exterior steel joinery (Ent. OLIVIER), metal works (TUBE 2000), plastering (PLATRES MODERNES JOBIN), interior wood joinery (VANHENIS), tiles (CK CARRELAGE), sols souples (LD DECORATION), interior and exterior painting (INDIGO), elevators (SCHINDLER), electricity (COEXIA), plombing and drainage (LECLERC), heating and ventilation (COFELY), scenic works (MECASCENIC), scenic curtains and drapes (TEVILOJ), téléscopic seating system (HUGON), network and scenic equipment (MANGANELLI), waxed concrete (FLOORCOLOR) Photography : Eugeni Pons, David Romero-Uzeda































