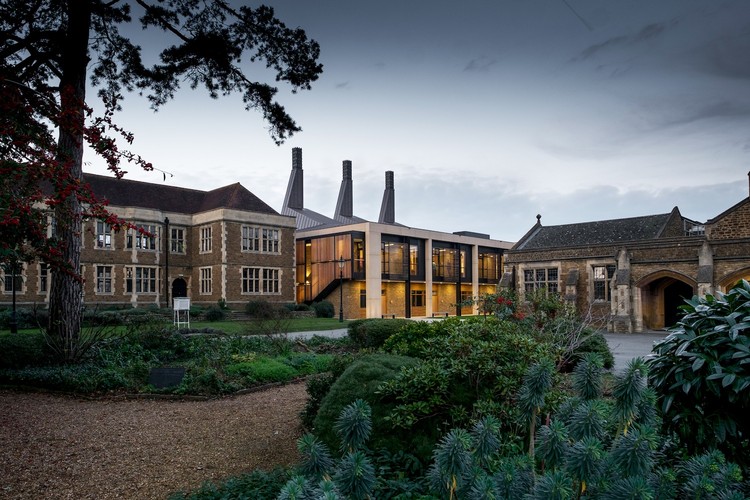swisswood workshop seilerlinhart architects tribute to wood
2015-11-05 17:50
The Wooden Hall by Lucerne based Seilerlinhart Architects has recently won the 2015 Prix Lignum regional wood award. Factory 3, as it is also known, is an extension to the Walter Küng AG production plant in the Swiss Commune of Alpnach, on the south western tip of Lake Lucerne
卢塞恩湖周围山区的可持续森林迎合了瑞士蓬勃发展的木材加工业。位于西南角的瑞士阿尔普纳赫公社是Walter Küng AG生产厂的所在地。这家木工公司开发了一种系统,其中预制的墙壁、屋顶和地板部件由100%未经处理的木材组装而成,并由木销连接,需要工厂扩建才能开始生产。
由卢塞恩的Seilerlinhart建筑师设计的木制大厅(或工厂3),旨在反映工厂的可持续性议程。2,535平方米的单层生产设施几乎完全是在当地来源的云杉和冷杉中建造的,显示出木材作为一种可再生材料的多功能性。长廊以大型云杉瓦为衣,顶部饰有节奏的板条悬臂筋膜,是对木材建筑技术的庆祝,获得了2015年瑞士地区木奖(Prix Lignum),以表彰其所做的努力。
这座巨大的棚屋由一个令人印象深刻的格鲁兰框架支撑,内衬着云杉和松树,利用新鲜的空气和日光,有三个北方的天窗和大片的玻璃。绿色的雄鹿并不止步于此;电力是由倾斜屋顶上的光伏发电而来的,热量由中央木片锅炉提供。随着可再生材料的重要性日益增加,这是一个工厂,它的做法,它所宣扬的。
The 38 x 78m production facility accommodates the manufacture of the plants’ timber elemental building system. The ethical design for prefabricated wall, roof and floor products, assembled from 100% untreated timber and connected by dowels, set a sustainable agenda to be reflected in the design of the factory
The elegant exterior is clad in scales of spruce shingle and topped by a striking cantilevering fascia, with a repetitive pattern of slatted timber boarding
Locally sourced from sustainable forests around Lake Lucerne, the hall is constructed almost exclusively from spruce and fir, demonstrating the versatility of timber construction
The structural glulam frame is infilled with insulated walls and ceilings of solid pine and spruce, with vast rooflights and plentiful windows providing daylight and fresh air
Local sourcing of materials kept CO₂ emissions from transportation to a minimum. Electricity is generated from photovoltaics on the roof and heat from a central wood chip boiler, shared by the entire factory complex
The structural frame of expansive glulam roof trusses with columns confined to the perimeter walls has enabled a vast uninterrupted working space
keywords:Swiss architecture and design, Wood, Wood architecture, Wood design
卢塞纳湖周围山区的可持续森林迎合了瑞士蓬勃发展的木材加工业。
位于西南角,瑞士人民广场的瑞士乡是沃尔特·KüngAg生产工厂的所在地。
 举报
举报
别默默的看了,快登录帮我评论一下吧!:)
注册
登录
更多评论
相关文章
-

描边风设计中,最容易犯的8种问题分析
2018年走过了四分之一,LOGO设计趋势也清晰了LOGO设计
-

描边风设计中,最容易犯的8种问题分析
2018年走过了四分之一,LOGO设计趋势也清晰了LOGO设计
-

描边风设计中,最容易犯的8种问题分析
2018年走过了四分之一,LOGO设计趋势也清晰了LOGO设计













































